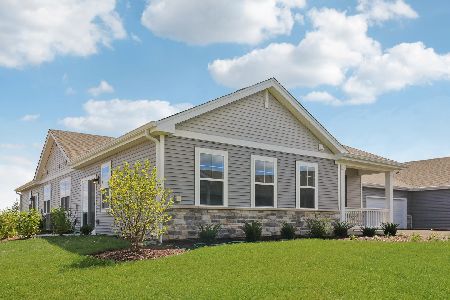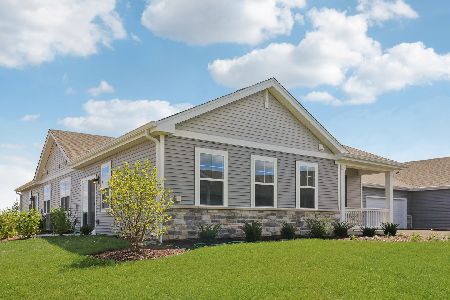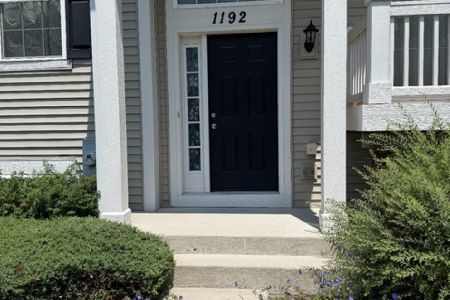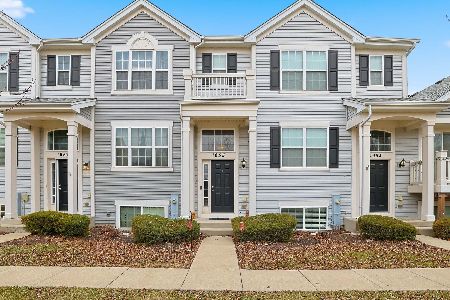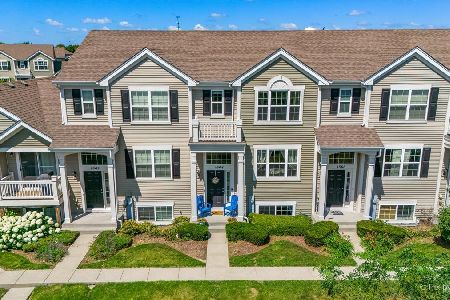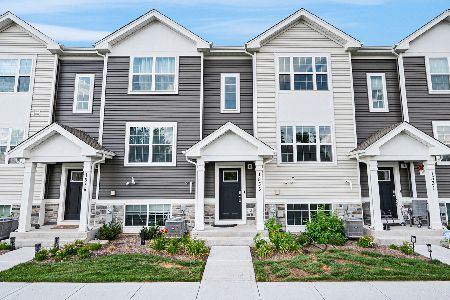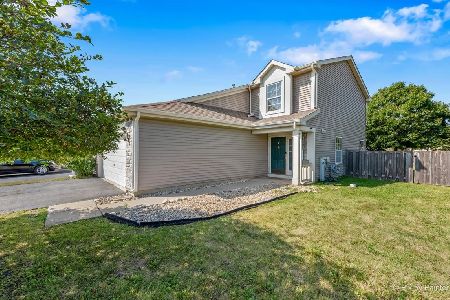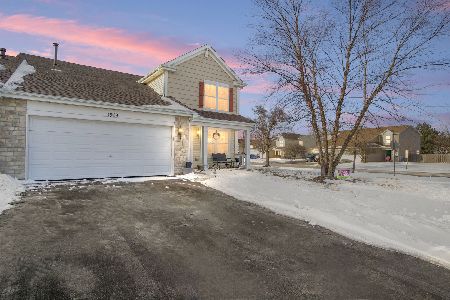1301 Cape Cod Lane, Pingree Grove, Illinois 60140
$172,000
|
Sold
|
|
| Status: | Closed |
| Sqft: | 1,424 |
| Cost/Sqft: | $121 |
| Beds: | 2 |
| Baths: | 2 |
| Year Built: | 2006 |
| Property Taxes: | $5,300 |
| Days On Market: | 2337 |
| Lot Size: | 0,00 |
Description
Move right in! Spacious Sun Filled Violet C Model Duplex, Living room boasts an abundance of windows allowing for tons of natural light! Gorgeous Kitchen featuring Granite counters, 42" cabinets, Stainless Steel Appliances, Breakfast bar plus eating area! Large and Inviting living Room & Separate Dining Room, 2nd level shows off 2 Large Bedrooms, Master Bedroom Has (2) walk in closets! Bathroom with double sink! Convenient loft provides plenty of space! Fenced Yard With tons of room to roam! Professionally Landscaped With Hard Surface Edging. Enjoy the Amenities this Neighborhood has to Offer including a Clubhouse with Pool and Fitness Center, Lakes, Parks, and Miles of Biking & Walking Paths! Put this one on your short list...See it Today! USING PROFESSIONAL SHORT SALE NEGOTIATOR WITH 96% SUCCESS RATE!
Property Specifics
| Condos/Townhomes | |
| 2 | |
| — | |
| 2006 | |
| None | |
| VIOLET C | |
| No | |
| — |
| Kane | |
| Cambridge Lakes | |
| 78 / Monthly | |
| Clubhouse,Exercise Facilities,Pool | |
| Public | |
| Public Sewer | |
| 10539026 | |
| 0229314014 |
Nearby Schools
| NAME: | DISTRICT: | DISTANCE: | |
|---|---|---|---|
|
Grade School
Gary Wright Elementary School |
300 | — | |
|
High School
Hampshire High School |
300 | Not in DB | |
|
Alternate Junior High School
Hampshire Middle School |
— | Not in DB | |
Property History
| DATE: | EVENT: | PRICE: | SOURCE: |
|---|---|---|---|
| 9 Jan, 2020 | Sold | $172,000 | MRED MLS |
| 22 Nov, 2019 | Under contract | $172,000 | MRED MLS |
| — | Last price change | $174,000 | MRED MLS |
| 4 Oct, 2019 | Listed for sale | $174,000 | MRED MLS |
| 18 Sep, 2024 | Sold | $300,000 | MRED MLS |
| 19 Aug, 2024 | Under contract | $290,000 | MRED MLS |
| 15 Aug, 2024 | Listed for sale | $290,000 | MRED MLS |
Room Specifics
Total Bedrooms: 2
Bedrooms Above Ground: 2
Bedrooms Below Ground: 0
Dimensions: —
Floor Type: Carpet
Full Bathrooms: 2
Bathroom Amenities: Double Sink,Soaking Tub
Bathroom in Basement: 0
Rooms: Loft
Basement Description: None
Other Specifics
| 2 | |
| Concrete Perimeter | |
| Asphalt | |
| Storms/Screens, End Unit, Cable Access | |
| Fenced Yard | |
| 76X108X61X103 | |
| — | |
| Full | |
| Wood Laminate Floors, First Floor Laundry, Walk-In Closet(s) | |
| Range, Microwave, Dishwasher, Refrigerator, Washer, Dryer, Disposal, Stainless Steel Appliance(s) | |
| Not in DB | |
| — | |
| — | |
| Exercise Room, Park, Party Room, Pool | |
| — |
Tax History
| Year | Property Taxes |
|---|---|
| 2020 | $5,300 |
| 2024 | $5,691 |
Contact Agent
Nearby Similar Homes
Nearby Sold Comparables
Contact Agent
Listing Provided By
RE/MAX All Pro

