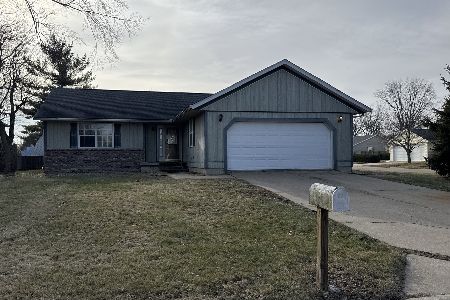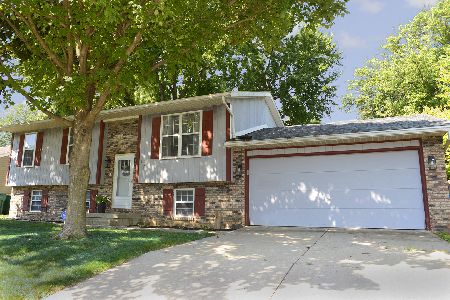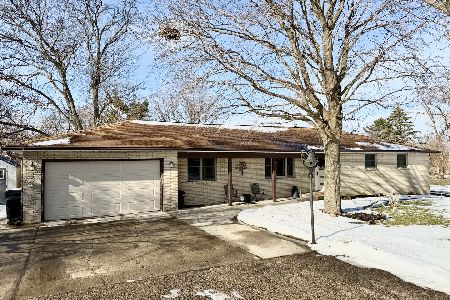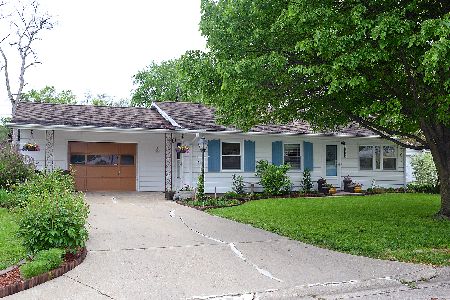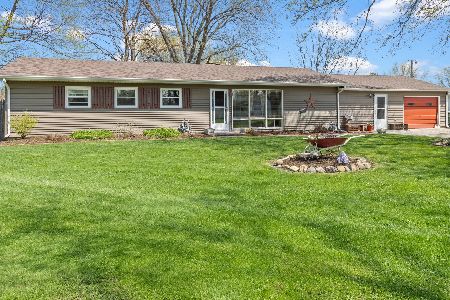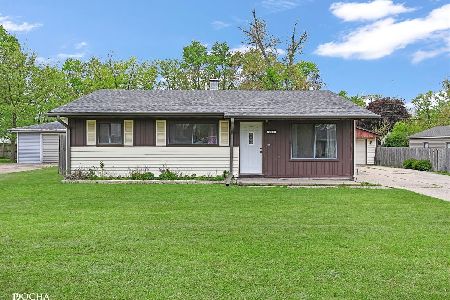1301 Chippewa Drive, Ottawa, Illinois 61350
$161,000
|
Sold
|
|
| Status: | Closed |
| Sqft: | 1,276 |
| Cost/Sqft: | $125 |
| Beds: | 3 |
| Baths: | 2 |
| Year Built: | 1958 |
| Property Taxes: | $3,498 |
| Days On Market: | 1193 |
| Lot Size: | 0,31 |
Description
Southside 3 bedroom, 1.5 bathroom, 1-story ranch style home loved by it's owners but they have outgrown it! Features include an eat-in kitchen with white cabinets, breakfast bar and includes stainless steel appliances. Large living room with bay window. Three bedrooms including the primary bedroom with laminate flooring, crown molding and 3 closets. The third bedroom has glass sliders that take you out to the private backyard which is partially fenced and a 24ft above ground pool with decking and patio. 21 x 22 detached garage with additional concrete pad and storage shed. Many recent updates including a new furnace 5 years old +/- and a new powder room just finished.
Property Specifics
| Single Family | |
| — | |
| — | |
| 1958 | |
| — | |
| — | |
| No | |
| 0.31 |
| La Salle | |
| — | |
| 0 / Not Applicable | |
| — | |
| — | |
| — | |
| 11651823 | |
| 2213320008 |
Nearby Schools
| NAME: | DISTRICT: | DISTANCE: | |
|---|---|---|---|
|
High School
Ottawa Township High School |
140 | Not in DB | |
Property History
| DATE: | EVENT: | PRICE: | SOURCE: |
|---|---|---|---|
| 21 Nov, 2022 | Sold | $161,000 | MRED MLS |
| 16 Oct, 2022 | Under contract | $159,500 | MRED MLS |
| 13 Oct, 2022 | Listed for sale | $159,500 | MRED MLS |
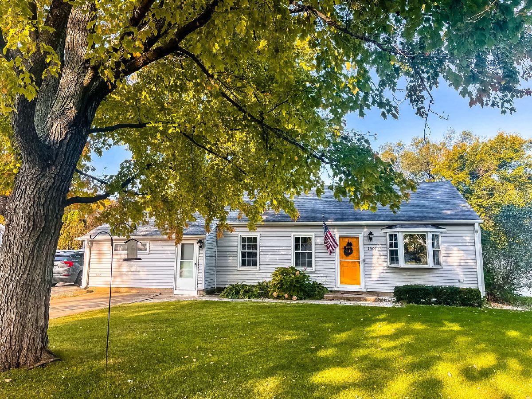
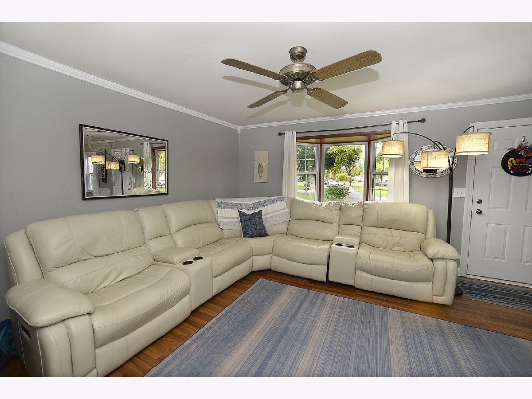
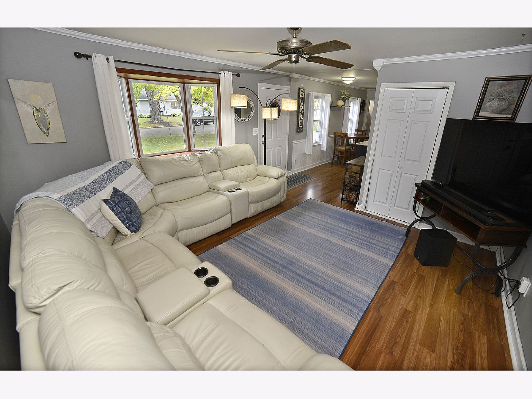
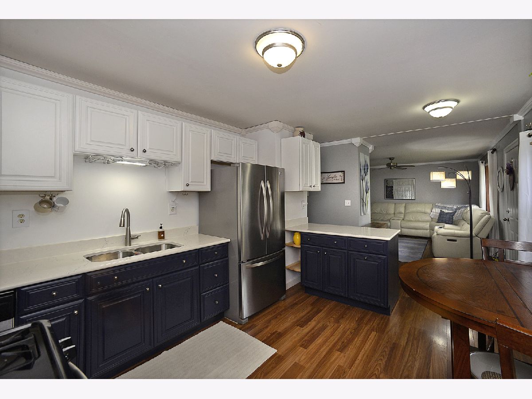
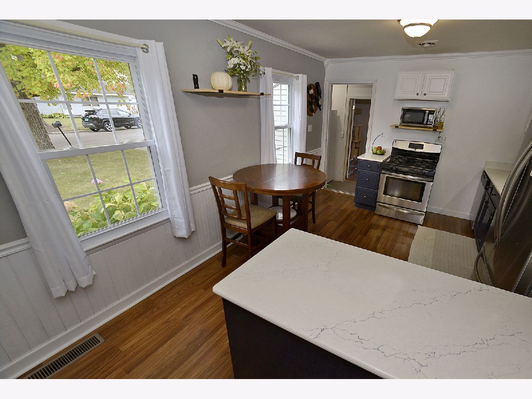
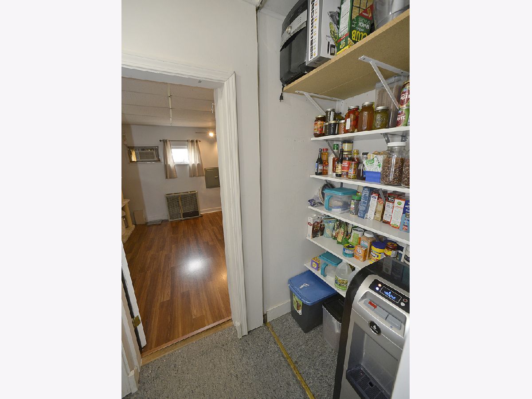
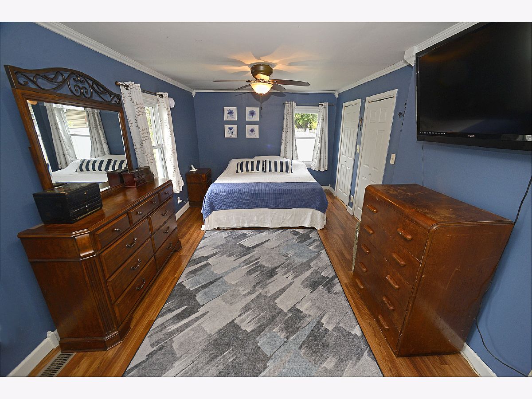
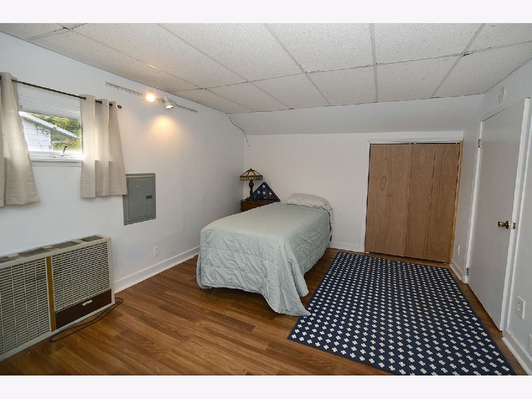
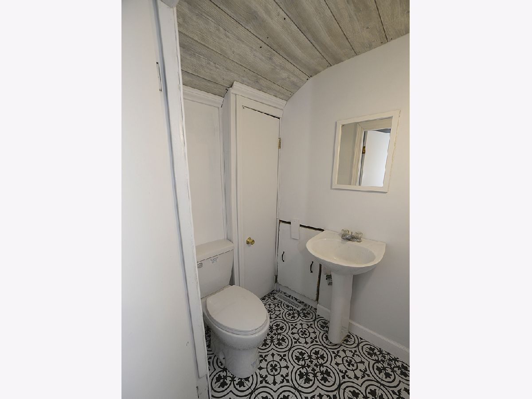
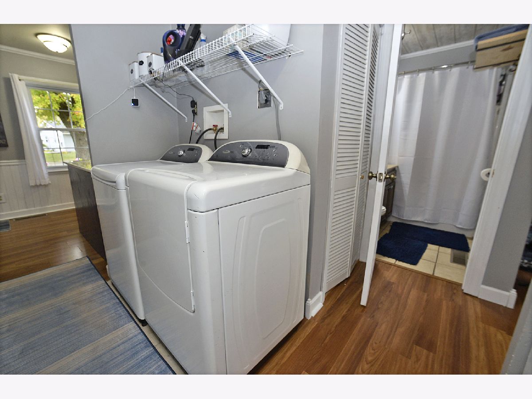
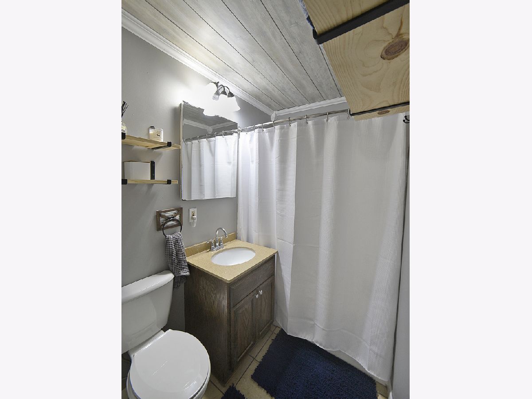
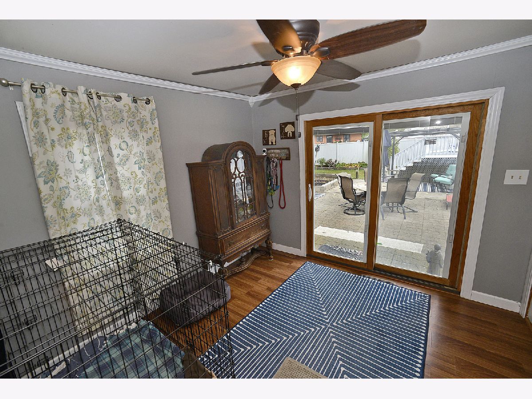
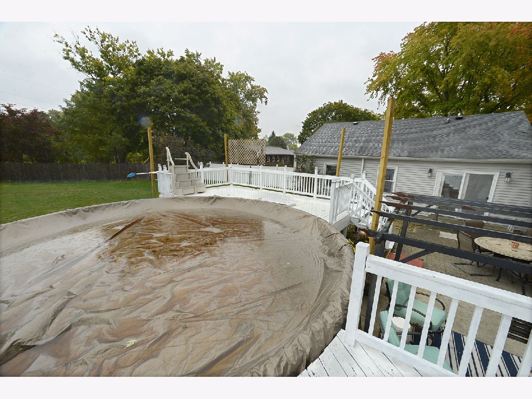
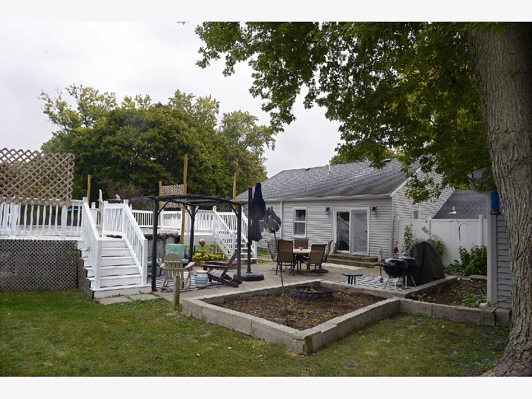
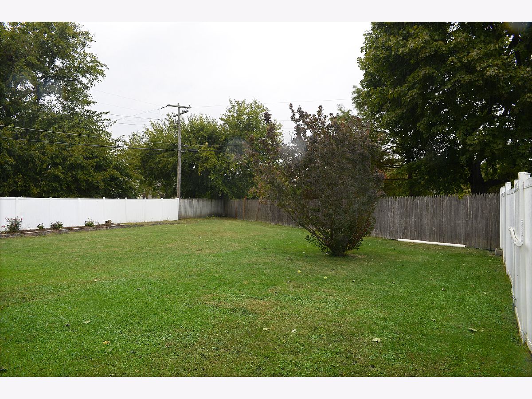
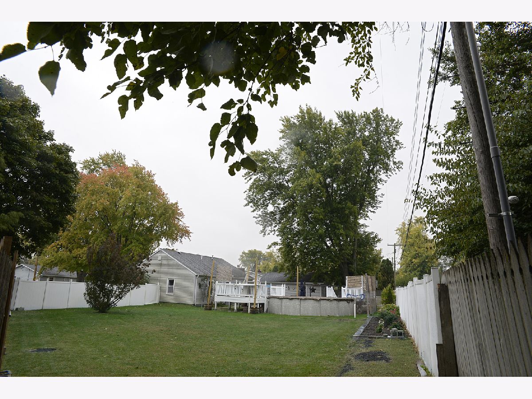
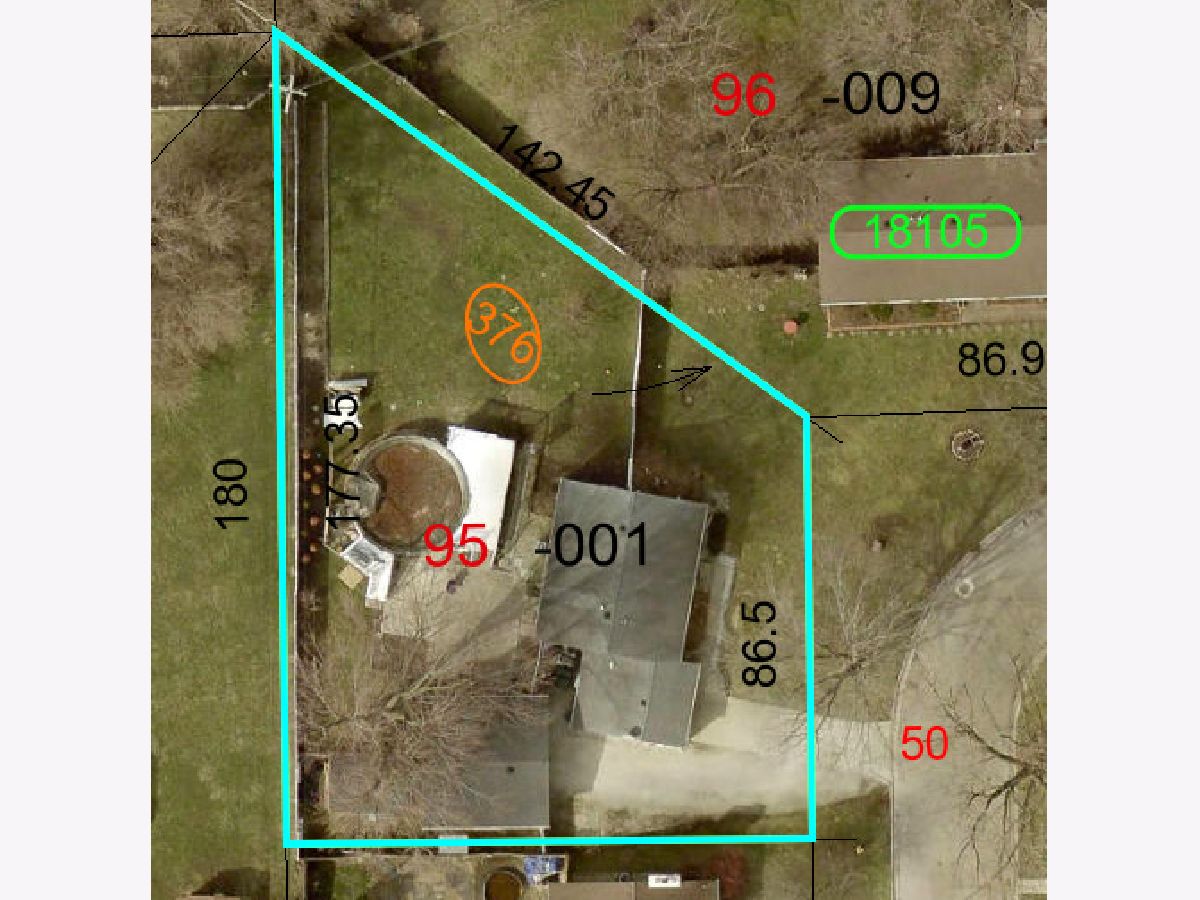
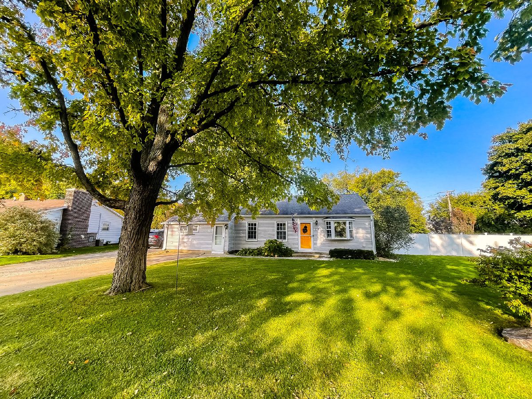
Room Specifics
Total Bedrooms: 3
Bedrooms Above Ground: 3
Bedrooms Below Ground: 0
Dimensions: —
Floor Type: —
Dimensions: —
Floor Type: —
Full Bathrooms: 2
Bathroom Amenities: —
Bathroom in Basement: 0
Rooms: —
Basement Description: Slab
Other Specifics
| 2 | |
| — | |
| Concrete,Gravel | |
| — | |
| — | |
| 86X110X177X142 | |
| — | |
| — | |
| — | |
| — | |
| Not in DB | |
| — | |
| — | |
| — | |
| — |
Tax History
| Year | Property Taxes |
|---|---|
| 2022 | $3,498 |
Contact Agent
Nearby Similar Homes
Nearby Sold Comparables
Contact Agent
Listing Provided By
Coldwell Banker Real Estate Group


