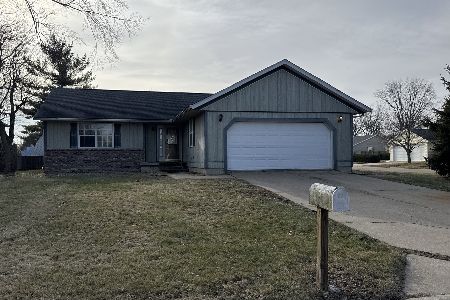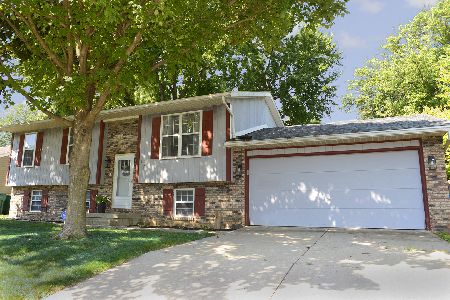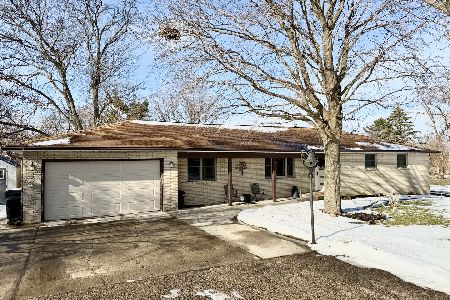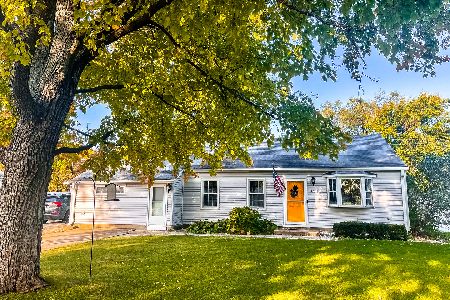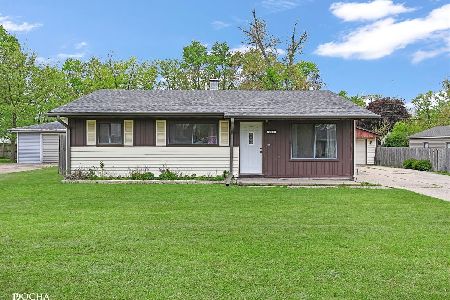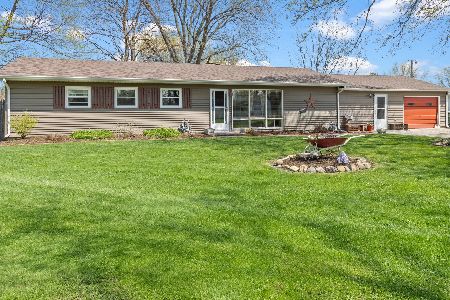1311 Chippewa Drive, Ottawa, Illinois 61350
$117,500
|
Sold
|
|
| Status: | Closed |
| Sqft: | 1,073 |
| Cost/Sqft: | $110 |
| Beds: | 3 |
| Baths: | 1 |
| Year Built: | 1957 |
| Property Taxes: | $3,047 |
| Days On Market: | 2069 |
| Lot Size: | 0,18 |
Description
Lots of updates in this outstanding low maintenance 3 bedroom ranch located on Ottawa's south side. Boasting an updated kitchen with newer appliances and large family room with cozy fireplace this ranch is ready for you to move in. Other features include 3 spacious bedrooms with large closets and a completely remodeled bathroom (2019). Low maintenance flooring, updated windows and mechanicals. Private fenced in backyard. Extra wide 1-car heated garage.
Property Specifics
| Single Family | |
| — | |
| — | |
| 1957 | |
| — | |
| — | |
| No | |
| 0.18 |
| — | |
| — | |
| — / Not Applicable | |
| — | |
| — | |
| — | |
| 10719351 | |
| 2213320007 |
Nearby Schools
| NAME: | DISTRICT: | DISTANCE: | |
|---|---|---|---|
|
High School
Ottawa Township High School |
140 | Not in DB | |
Property History
| DATE: | EVENT: | PRICE: | SOURCE: |
|---|---|---|---|
| 26 Jun, 2020 | Sold | $117,500 | MRED MLS |
| 20 May, 2020 | Under contract | $117,500 | MRED MLS |
| 19 May, 2020 | Listed for sale | $117,500 | MRED MLS |
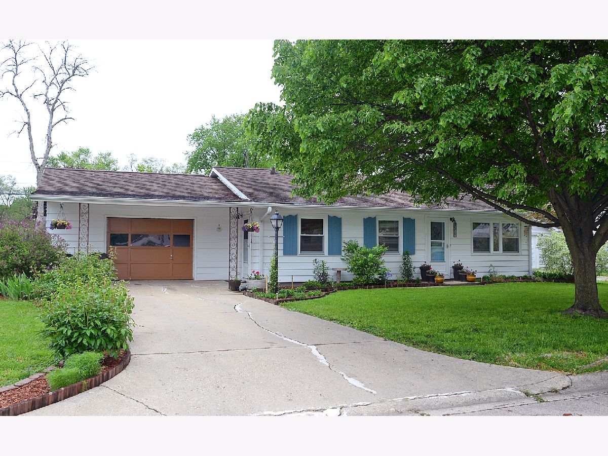
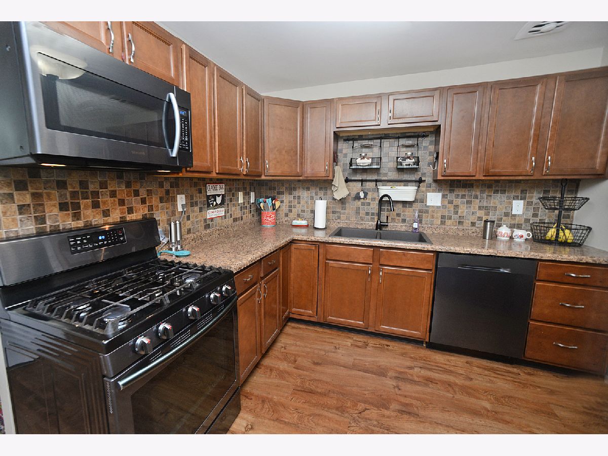
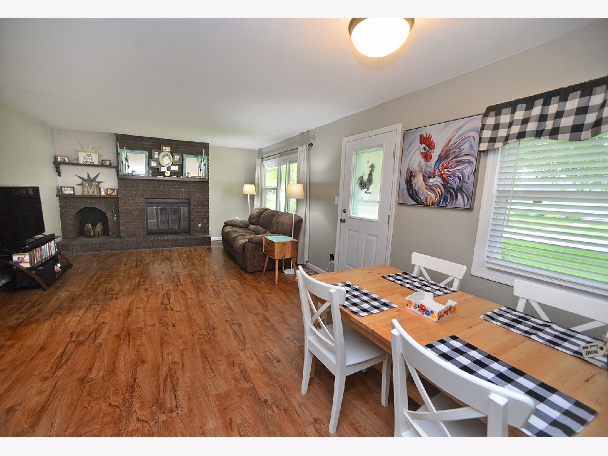
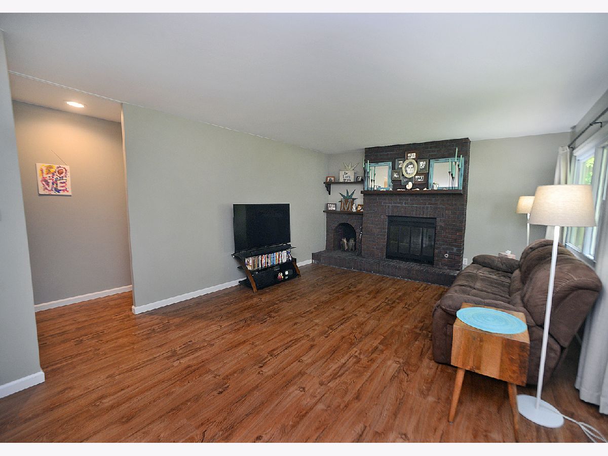
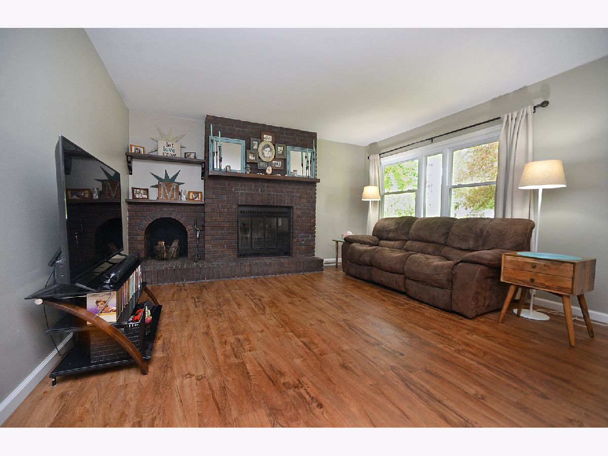
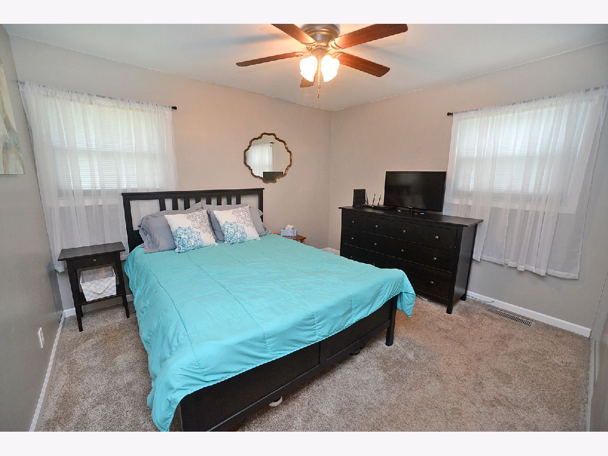
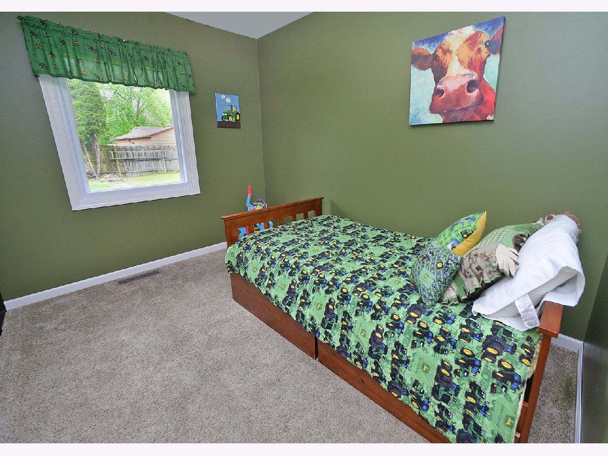
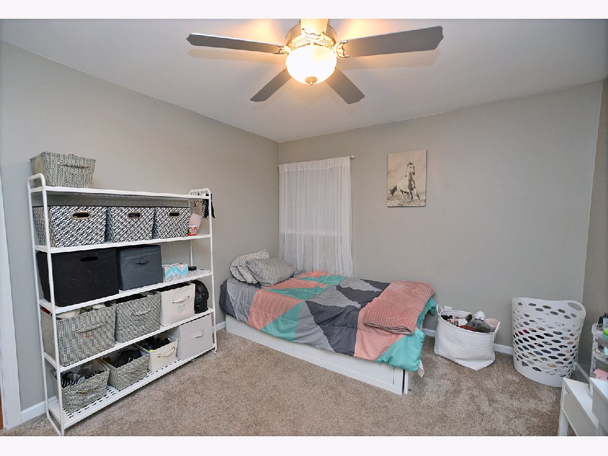
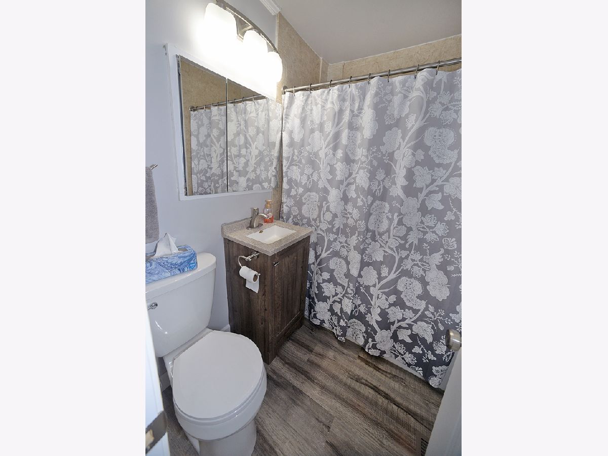
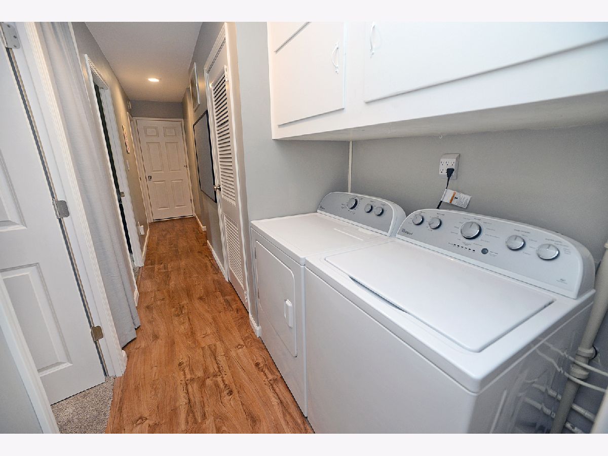
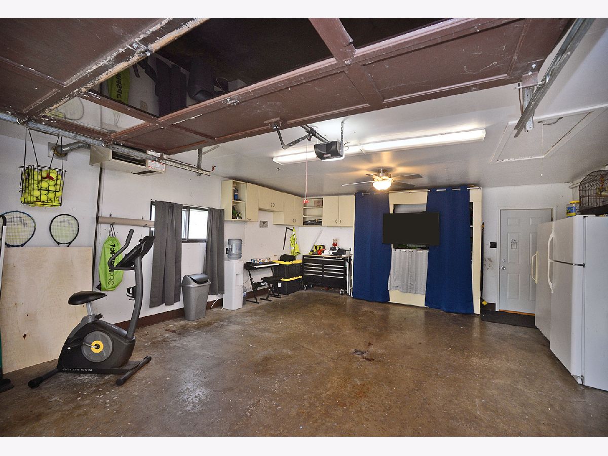
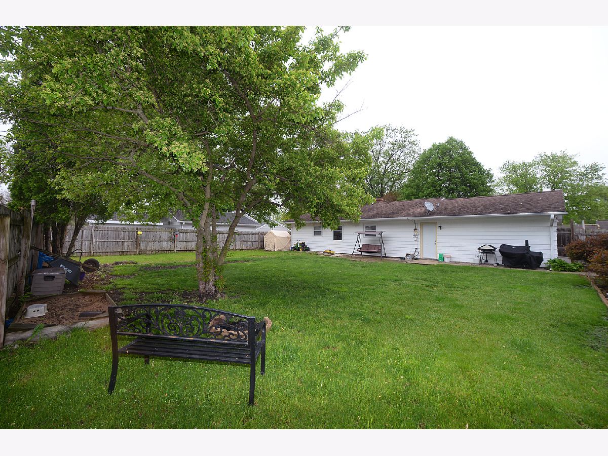
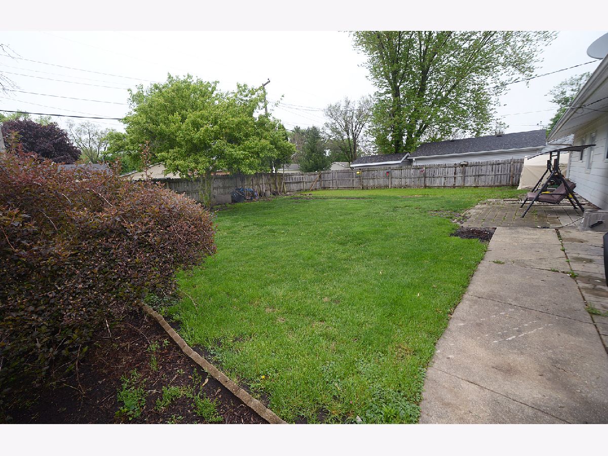
Room Specifics
Total Bedrooms: 3
Bedrooms Above Ground: 3
Bedrooms Below Ground: 0
Dimensions: —
Floor Type: —
Dimensions: —
Floor Type: —
Full Bathrooms: 1
Bathroom Amenities: —
Bathroom in Basement: 0
Rooms: —
Basement Description: Slab
Other Specifics
| 1.5 | |
| — | |
| — | |
| — | |
| — | |
| 71X110 | |
| Pull Down Stair | |
| — | |
| — | |
| — | |
| Not in DB | |
| — | |
| — | |
| — | |
| — |
Tax History
| Year | Property Taxes |
|---|---|
| 2020 | $3,047 |
Contact Agent
Nearby Similar Homes
Nearby Sold Comparables
Contact Agent
Listing Provided By
RE/MAX 1st Choice


