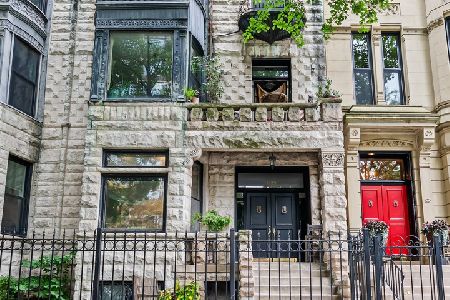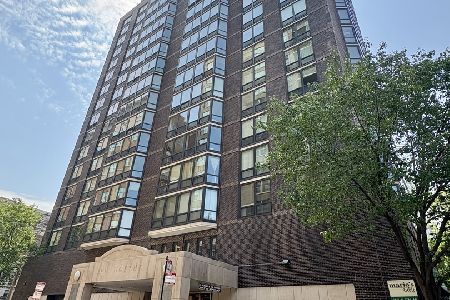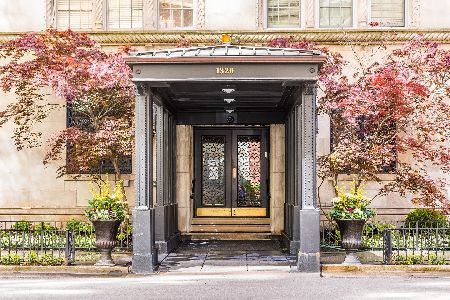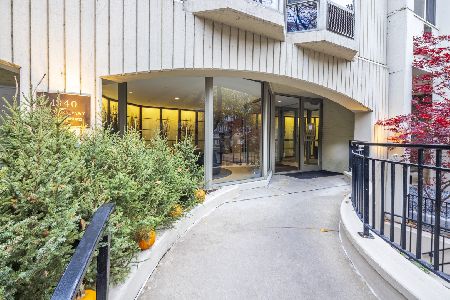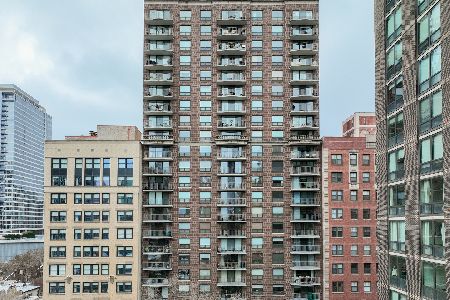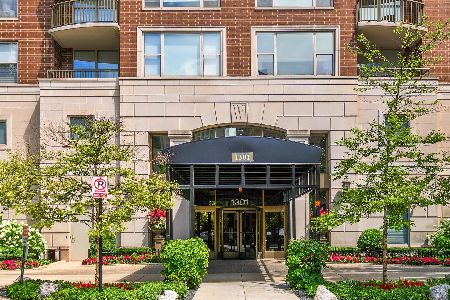1301 Dearborn Street, Near North Side, Chicago, Illinois 60610
$648,375
|
Sold
|
|
| Status: | Closed |
| Sqft: | 1,734 |
| Cost/Sqft: | $389 |
| Beds: | 2 |
| Baths: | 2 |
| Year Built: | 1997 |
| Property Taxes: | $12,304 |
| Days On Market: | 2673 |
| Lot Size: | 0,00 |
Description
Rare value 2 side by side heated parking spots included in price. The Whitney, one of Chicago's most desired boutique buildings in the heart of the Gold Coast. This rarely available 2BR/2BA floor plan features a gracious foyer, full laundry room and private balcony overlooking the treetops of iconic N. Dearborn Street. Western sunsets and unobstructed views provide ambient natural light throughout the day. Client upgrades include rich Brazilian bamboo floors, a HE whole house humidifier and surround sound wiring throughout. Spa quality master bathroom with walk-in shower and separate soaking tub - this freshly painted unit is a turnkey home for today's most discerning buyer. Expansive walk-in, built-out closets and private storage unit on same floor. Building amenities include a stunning roof deck, exercise room, party room and 24-hr doorman. Superior location across from Restoration Hardware, 3 blocks from Lake, 1 block from Division St Farmers Market, and Jewel.
Property Specifics
| Condos/Townhomes | |
| 16 | |
| — | |
| 1997 | |
| None | |
| — | |
| No | |
| — |
| Cook | |
| The Whitney | |
| 1180 / Monthly | |
| Air Conditioning,Gas,Doorman,TV/Cable,Exercise Facilities | |
| Other | |
| Other | |
| 10098792 | |
| 17042180481022 |
Property History
| DATE: | EVENT: | PRICE: | SOURCE: |
|---|---|---|---|
| 5 Mar, 2010 | Sold | $575,000 | MRED MLS |
| 11 Feb, 2010 | Under contract | $595,000 | MRED MLS |
| — | Last price change | $639,000 | MRED MLS |
| 30 Jul, 2009 | Listed for sale | $639,000 | MRED MLS |
| 6 Dec, 2019 | Sold | $648,375 | MRED MLS |
| 21 Oct, 2019 | Under contract | $675,000 | MRED MLS |
| — | Last price change | $699,000 | MRED MLS |
| 1 Oct, 2018 | Listed for sale | $735,000 | MRED MLS |
Room Specifics
Total Bedrooms: 2
Bedrooms Above Ground: 2
Bedrooms Below Ground: 0
Dimensions: —
Floor Type: Hardwood
Full Bathrooms: 2
Bathroom Amenities: Separate Shower,Double Sink,Soaking Tub
Bathroom in Basement: 0
Rooms: Foyer,Balcony/Porch/Lanai
Basement Description: None
Other Specifics
| 2 | |
| Block | |
| Circular | |
| Balcony, Storms/Screens | |
| — | |
| COMMON | |
| — | |
| Full | |
| Hardwood Floors, First Floor Laundry, Storage | |
| Range, Microwave, Dishwasher, Refrigerator, Washer, Dryer, Disposal, Stainless Steel Appliance(s) | |
| Not in DB | |
| — | |
| — | |
| Door Person, Elevator(s), Exercise Room, Storage, Party Room, Sundeck | |
| — |
Tax History
| Year | Property Taxes |
|---|---|
| 2010 | $7,350 |
| 2019 | $12,304 |
Contact Agent
Nearby Similar Homes
Nearby Sold Comparables
Contact Agent
Listing Provided By
Jameson Sotheby's Int'l Realty

