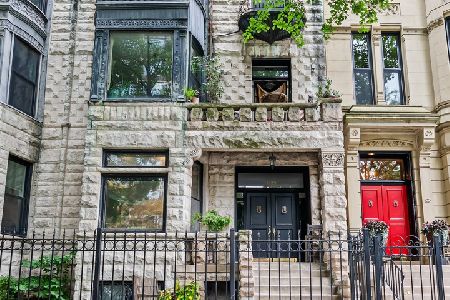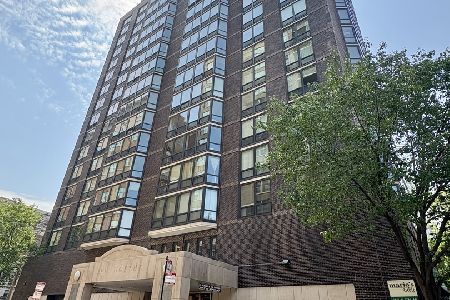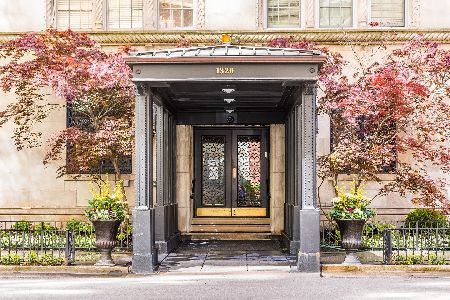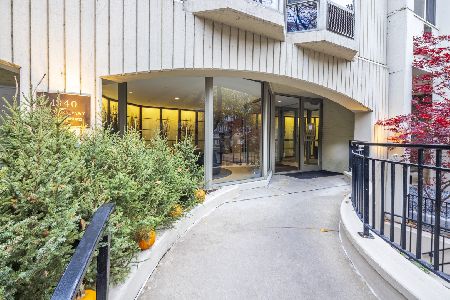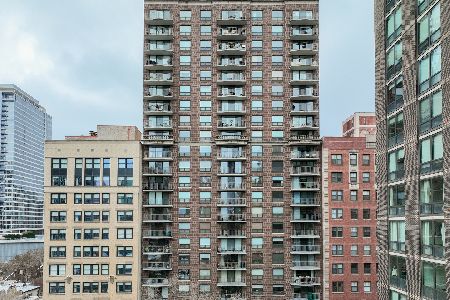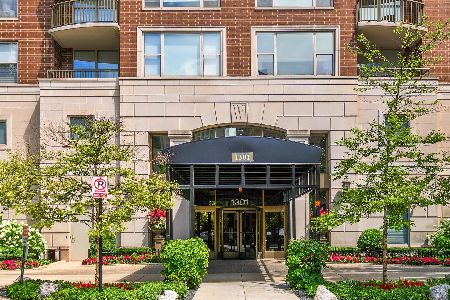1301 Dearborn Street, Near North Side, Chicago, Illinois 60610
$1,250,000
|
Sold
|
|
| Status: | Closed |
| Sqft: | 2,244 |
| Cost/Sqft: | $573 |
| Beds: | 3 |
| Baths: | 3 |
| Year Built: | 1997 |
| Property Taxes: | $15,350 |
| Days On Market: | 2529 |
| Lot Size: | 0,00 |
Description
Gorgeous 5 yr. old high end renovation at the highly desirable Whitney located in a prime Gold Coast location. This 3 bedroom/3 full bath luxury property with separate office includes 1 parking space, balcony and in unit laundry room. Enjoy beautiful sunset views looking over the RH terrace and tree lined streets. This spacious unit has 9 ft ceiling and dark hard wood flooring in all main rooms. Thoughtful details like deep floor moldings and custom covered secondary heating units thru out. The chic all white wide galley style kitchen opens to the dining/living room and sports high end appliances like Sub Zero and Jenn Air plus a wine cooler. Custom cabinetry at far end of the living room provides storage and architectural interest. Numerous closets and each is upgraded with nice features. This favorite neighborhood building is highly sought after for it's location, in demand features(amazing deck, exercise rm., heated garage, same flr storage, and live in engineer) 2 pets ok.
Property Specifics
| Condos/Townhomes | |
| 16 | |
| — | |
| 1997 | |
| None | |
| — | |
| No | |
| — |
| Cook | |
| The Whitney | |
| 1508 / Monthly | |
| Heat,Air Conditioning,Water,Gas,Parking,Insurance,Doorman,TV/Cable,Exercise Facilities,Exterior Maintenance,Lawn Care,Scavenger,Snow Removal | |
| Public | |
| Public Sewer | |
| 10279880 | |
| 17042180481057 |
Property History
| DATE: | EVENT: | PRICE: | SOURCE: |
|---|---|---|---|
| 3 Jan, 2013 | Sold | $860,000 | MRED MLS |
| 28 Oct, 2012 | Under contract | $945,000 | MRED MLS |
| 16 Jul, 2012 | Listed for sale | $945,000 | MRED MLS |
| 30 Apr, 2019 | Sold | $1,250,000 | MRED MLS |
| 12 Mar, 2019 | Under contract | $1,285,000 | MRED MLS |
| 22 Feb, 2019 | Listed for sale | $1,285,000 | MRED MLS |
Room Specifics
Total Bedrooms: 3
Bedrooms Above Ground: 3
Bedrooms Below Ground: 0
Dimensions: —
Floor Type: —
Dimensions: —
Floor Type: Hardwood
Full Bathrooms: 3
Bathroom Amenities: Separate Shower,Double Sink,Soaking Tub
Bathroom in Basement: —
Rooms: Office,Walk In Closet,Balcony/Porch/Lanai,Foyer
Basement Description: None
Other Specifics
| 1 | |
| — | |
| — | |
| — | |
| — | |
| PER SURVEY | |
| — | |
| Full | |
| Hardwood Floors, Laundry Hook-Up in Unit, Storage | |
| Microwave, Dishwasher, High End Refrigerator, Washer, Dryer, Disposal, Wine Refrigerator, Cooktop, Built-In Oven, Range Hood | |
| Not in DB | |
| — | |
| — | |
| Door Person, Elevator(s), Exercise Room, Storage, On Site Manager/Engineer, Sundeck, Receiving Room | |
| — |
Tax History
| Year | Property Taxes |
|---|---|
| 2013 | $10,710 |
| 2019 | $15,350 |
Contact Agent
Nearby Similar Homes
Nearby Sold Comparables
Contact Agent
Listing Provided By
@properties

