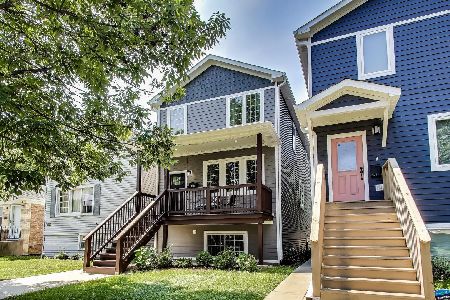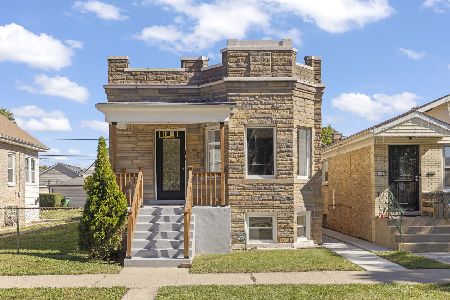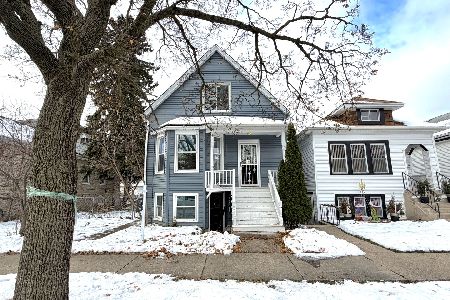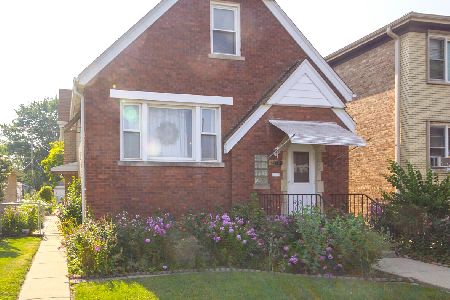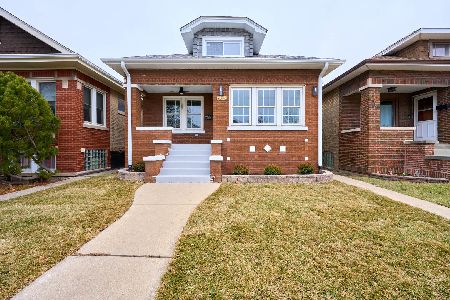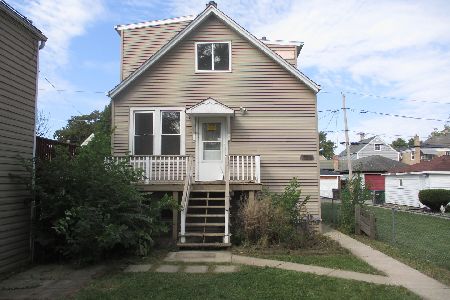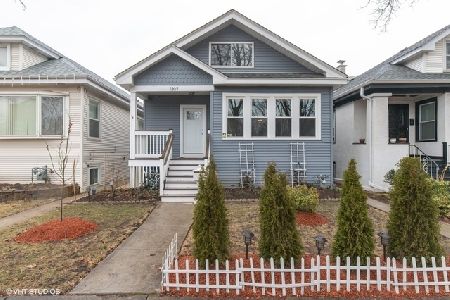1301 Euclid Avenue, Berwyn, Illinois 60402
$265,000
|
Sold
|
|
| Status: | Closed |
| Sqft: | 1,908 |
| Cost/Sqft: | $152 |
| Beds: | 4 |
| Baths: | 2 |
| Year Built: | 1924 |
| Property Taxes: | $6,131 |
| Days On Market: | 2373 |
| Lot Size: | 0,09 |
Description
Check out out interactive 3D tour! What an opportunity - 4 Bedroom Brick Bungalow featuring a finished basement with In-Law Arrangement! This beauty greets you with a formal living room offering plenty of windows, hardwood flooring plus built in period shelving surrounding the brick fireplace. Main level is complete with updated kitchen remodeled in 2017 with hickory cabinets and tile backsplash, updated full bathroom remodeled in 2016, formal dining room, and two bedrooms. Second level features a loft - which would make a great shared office space, and two spacious bedrooms. Finished lower level makes a perfect in law arrangement and features a kitchen with center island and granite c-tops, large family room/office space, and updated full bathroom. Rear yard is fully fenced and offers a brick patio to entertain guests. 2.5 car detached garage (built in 2004) offers plenty of storage. New roof 2003, new windows 2014. Excellent location only a block to Prairie Oak school.
Property Specifics
| Single Family | |
| — | |
| Bungalow | |
| 1924 | |
| Full | |
| — | |
| No | |
| 0.09 |
| Cook | |
| — | |
| 0 / Not Applicable | |
| None | |
| Lake Michigan | |
| Public Sewer | |
| 10459427 | |
| 16192090010000 |
Nearby Schools
| NAME: | DISTRICT: | DISTANCE: | |
|---|---|---|---|
|
Grade School
Prairie Oak School |
98 | — | |
|
Middle School
Lincoln Middle School |
98 | Not in DB | |
|
High School
J Sterling Morton West High Scho |
201 | Not in DB | |
Property History
| DATE: | EVENT: | PRICE: | SOURCE: |
|---|---|---|---|
| 20 Dec, 2019 | Sold | $265,000 | MRED MLS |
| 14 Oct, 2019 | Under contract | $290,000 | MRED MLS |
| — | Last price change | $295,000 | MRED MLS |
| 22 Jul, 2019 | Listed for sale | $295,000 | MRED MLS |
Room Specifics
Total Bedrooms: 4
Bedrooms Above Ground: 4
Bedrooms Below Ground: 0
Dimensions: —
Floor Type: Hardwood
Dimensions: —
Floor Type: Carpet
Dimensions: —
Floor Type: Carpet
Full Bathrooms: 2
Bathroom Amenities: —
Bathroom in Basement: 1
Rooms: Office,Loft,Kitchen
Basement Description: Finished
Other Specifics
| 2.5 | |
| — | |
| — | |
| Patio | |
| Corner Lot,Fenced Yard | |
| 3705 | |
| — | |
| None | |
| Vaulted/Cathedral Ceilings, Hardwood Floors, First Floor Bedroom, In-Law Arrangement, First Floor Full Bath | |
| — | |
| Not in DB | |
| Sidewalks, Street Lights, Street Paved | |
| — | |
| — | |
| — |
Tax History
| Year | Property Taxes |
|---|---|
| 2019 | $6,131 |
Contact Agent
Nearby Similar Homes
Nearby Sold Comparables
Contact Agent
Listing Provided By
Keller Williams Infinity

