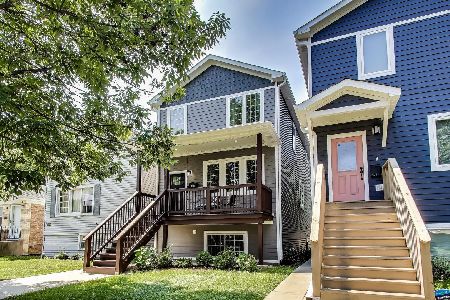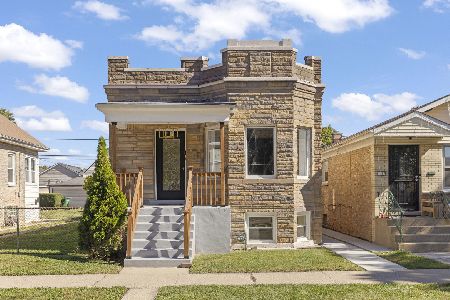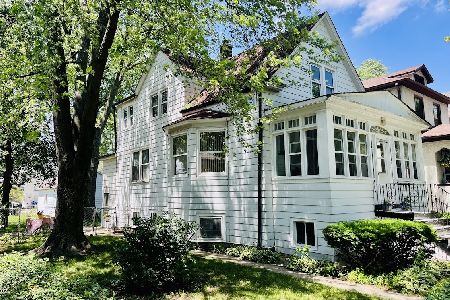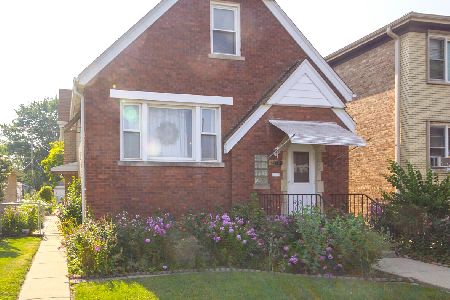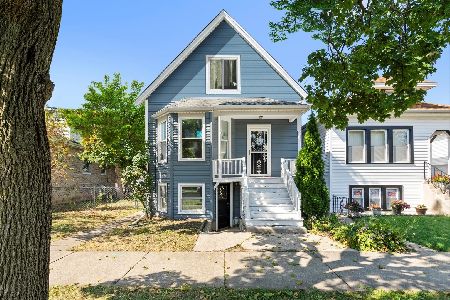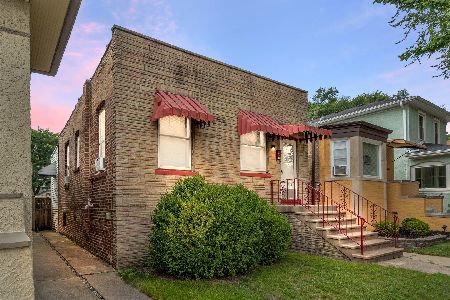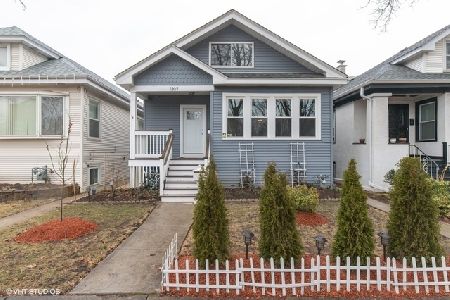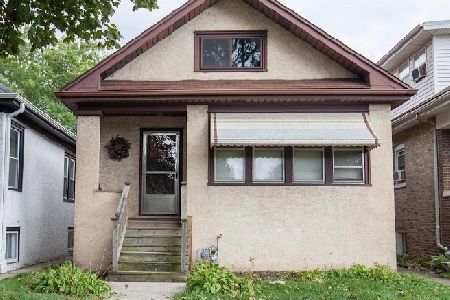1307 Euclid Avenue, Berwyn, Illinois 60402
$308,000
|
Sold
|
|
| Status: | Closed |
| Sqft: | 2,200 |
| Cost/Sqft: | $145 |
| Beds: | 3 |
| Baths: | 2 |
| Year Built: | — |
| Property Taxes: | $4,017 |
| Days On Market: | 3320 |
| Lot Size: | 0,09 |
Description
95% New construction. Quality renovation. Open concept. 3 beds + loft, 2 baths & finished basement (2 addt'l bedrooms in basement). New siding, new roof, all new windows, totally new kitchen & bathrooms, quartz counters, glass mosaic, porcelain & marble tiles, top knotch lighting fixtures, new electrical, 200 amp service & exterior lighting, new 95% efficiency furnace and central air unit. Well insulated interior & exterior + foam insulation in attic. Brand new garage, all new concrete sidewalk, front walk, patio and garage platform, New garage door & door opener. SS appliances. Professional landscaping. Low taxes! Awesome North Berwyn location. Just 1 block south of Oak Park, IL. Just 5 mins from 290 & cta, 10 mins from metra. 15 mins from downtown Chicago & 3 minutes from awesome restaurants! Agent owned
Property Specifics
| Single Family | |
| — | |
| Bungalow | |
| — | |
| Full | |
| BUNGALOW | |
| No | |
| 0.09 |
| Cook | |
| — | |
| 0 / Not Applicable | |
| None | |
| Lake Michigan | |
| Public Sewer | |
| 09358068 | |
| 16192090040000 |
Property History
| DATE: | EVENT: | PRICE: | SOURCE: |
|---|---|---|---|
| 3 May, 2016 | Sold | $95,000 | MRED MLS |
| 22 Mar, 2016 | Under contract | $119,900 | MRED MLS |
| 29 Feb, 2016 | Listed for sale | $119,900 | MRED MLS |
| 7 Dec, 2016 | Sold | $308,000 | MRED MLS |
| 29 Oct, 2016 | Under contract | $319,900 | MRED MLS |
| 3 Oct, 2016 | Listed for sale | $319,900 | MRED MLS |
| 1 May, 2020 | Sold | $329,000 | MRED MLS |
| 17 Mar, 2020 | Under contract | $329,000 | MRED MLS |
| 12 Mar, 2020 | Listed for sale | $329,000 | MRED MLS |
Room Specifics
Total Bedrooms: 5
Bedrooms Above Ground: 3
Bedrooms Below Ground: 2
Dimensions: —
Floor Type: Hardwood
Dimensions: —
Floor Type: Hardwood
Dimensions: —
Floor Type: Porcelain Tile
Dimensions: —
Floor Type: —
Full Bathrooms: 2
Bathroom Amenities: —
Bathroom in Basement: 1
Rooms: Bedroom 5,Bonus Room,Loft
Basement Description: Finished
Other Specifics
| 2 | |
| Concrete Perimeter | |
| — | |
| Deck | |
| Fenced Yard,Landscaped | |
| 30X125 | |
| Finished,Full,Interior Stair | |
| None | |
| Hardwood Floors, First Floor Bedroom, In-Law Arrangement, First Floor Full Bath | |
| Range, Microwave, Refrigerator | |
| Not in DB | |
| Sidewalks, Street Lights, Street Paved | |
| — | |
| — | |
| — |
Tax History
| Year | Property Taxes |
|---|---|
| 2016 | $4,017 |
| 2020 | $3,820 |
Contact Agent
Nearby Similar Homes
Nearby Sold Comparables
Contact Agent
Listing Provided By
Avenue 1 Realty Group

