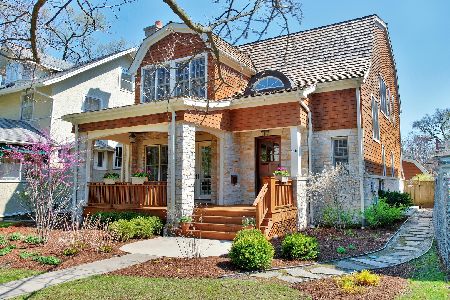1301 Greenwood Avenue, Wilmette, Illinois 60091
$2,600,000
|
Sold
|
|
| Status: | Closed |
| Sqft: | 3,968 |
| Cost/Sqft: | $630 |
| Beds: | 4 |
| Baths: | 5 |
| Year Built: | 2004 |
| Property Taxes: | $48,739 |
| Days On Market: | 939 |
| Lot Size: | 0,00 |
Description
Set in the sought-after CAGE area of East Wilmette, this newer construction home, with a city chic vibe, checks all the boxes: an open floor plan, high ceilings, loads of light, exceptional finishes, a private yard, and easily walkable to town, shopping, restaurants, and the beach! The grand entry opens to the impressive living room with floor-to-ceiling windows and a gas fireplace to the north and to the stylish paneled formal dining room to the south. The classic kitchen, with high-end appliances and an oversized island, leads to the generous breakfast room and sun-drenched family room. This incredible family room space has a gas fireplace and French doors that open to the professionally landscaped yard and Zen-like gardens. The roomy mudroom and handsome powder room finish out this exceptional first-floor space. The second floor includes a private luxe primary suite with two walk-in closets and a spa-like bath with tub and shower. The three additional second-floor bedrooms all have views of the lush surroundings and treetops. Charming bedroom number two has an ensuite bath and walk-in closet. The other two bedrooms share a hall bath with double sinks and a bathtub/shower both with roomy closets and plenty of sunshine. A handy laundry room with counter space and a sink completes this floor. The extraordinary space in the lower level includes a large rec room, fireplace, wet bar, custom study desks, exercise room, fifth bedroom with full bath, walk-in closets, and tons of storage. The light streaming through the home and the exquisite views from every room set the tone for the desirable North Shore lifestyle of family living and entertaining.
Property Specifics
| Single Family | |
| — | |
| — | |
| 2004 | |
| — | |
| — | |
| No | |
| — |
| Cook | |
| — | |
| — / Not Applicable | |
| — | |
| — | |
| — | |
| 11814958 | |
| 05273090130000 |
Nearby Schools
| NAME: | DISTRICT: | DISTANCE: | |
|---|---|---|---|
|
Grade School
Central Elementary School |
39 | — | |
|
Middle School
Highcrest Middle School |
39 | Not in DB | |
|
High School
New Trier Twp H.s. Northfield/wi |
203 | Not in DB | |
Property History
| DATE: | EVENT: | PRICE: | SOURCE: |
|---|---|---|---|
| 1 Aug, 2023 | Sold | $2,600,000 | MRED MLS |
| 27 Jun, 2023 | Under contract | $2,500,000 | MRED MLS |
| 22 Jun, 2023 | Listed for sale | $2,500,000 | MRED MLS |
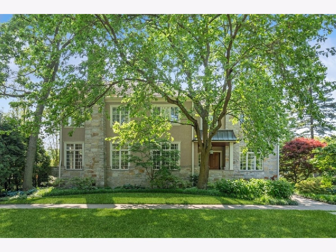
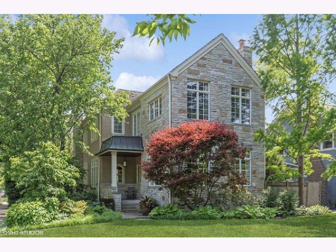
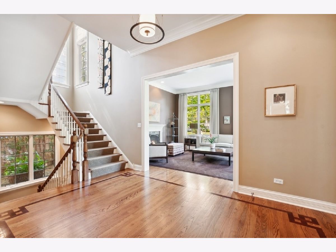
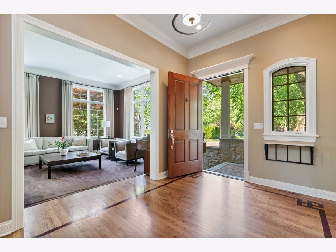
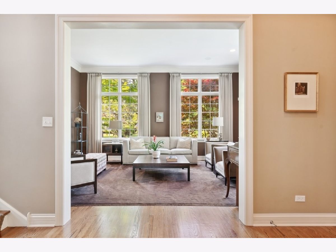
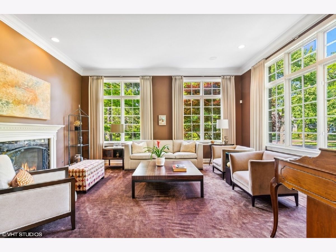
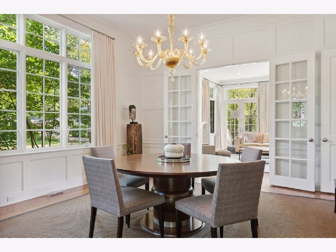
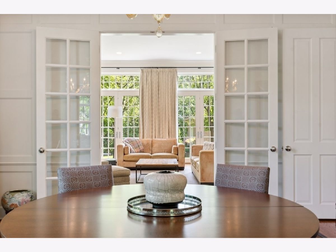
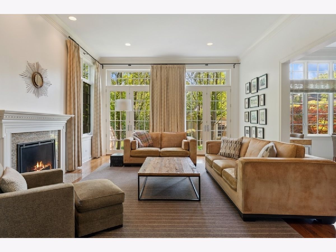
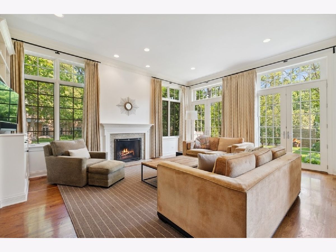
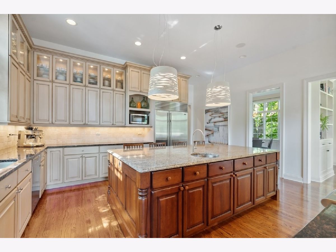
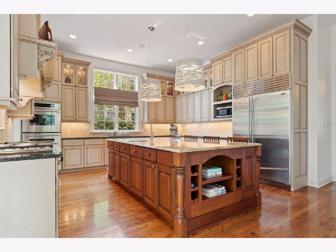
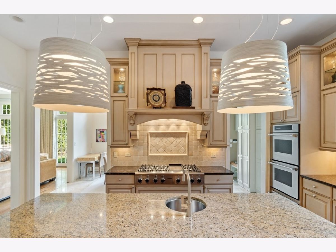
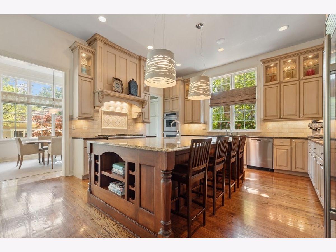
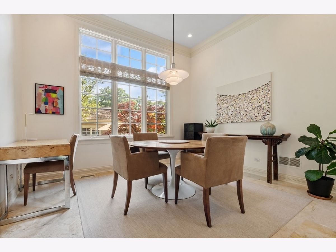
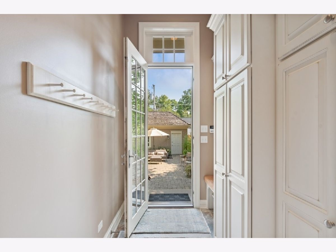
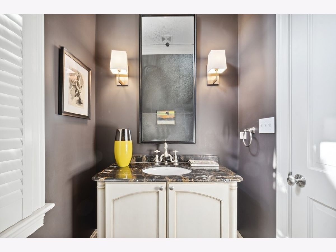
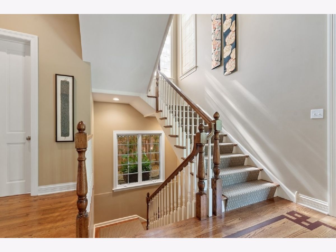
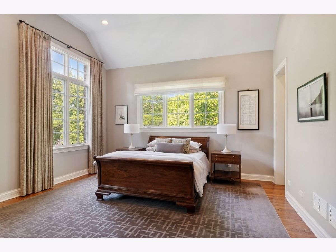
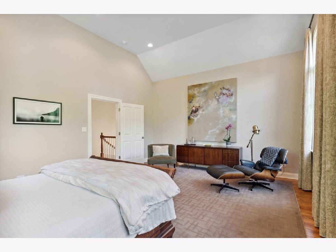
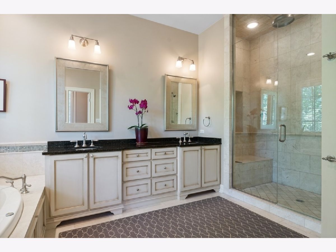
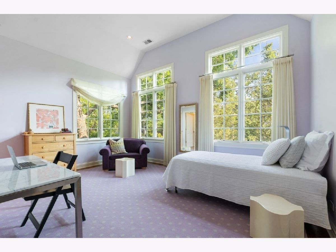
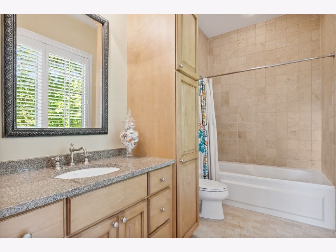
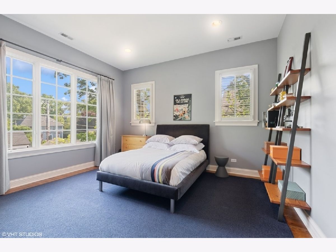
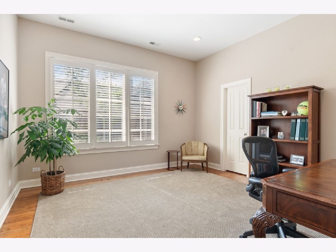
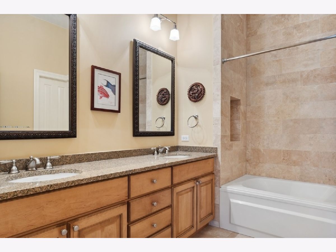
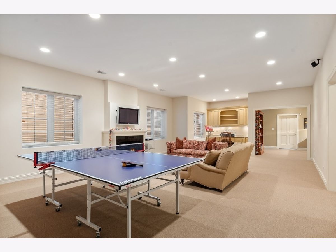
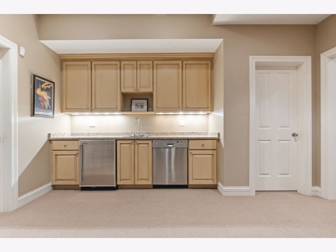
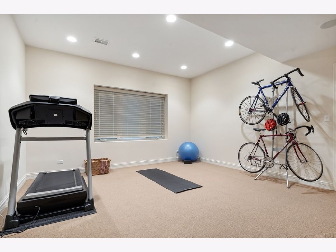
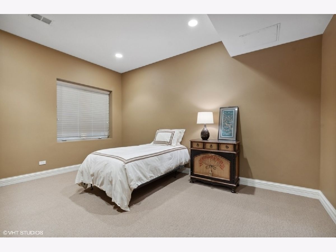
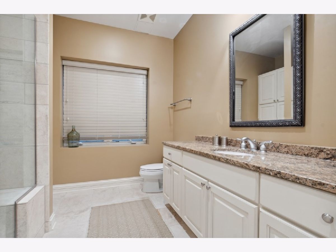
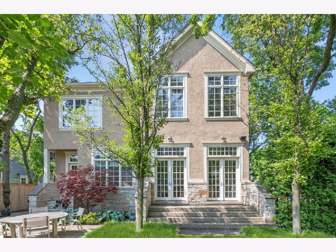
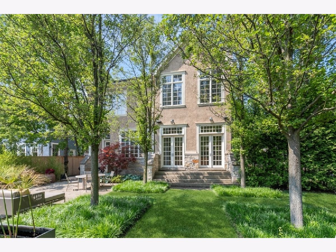
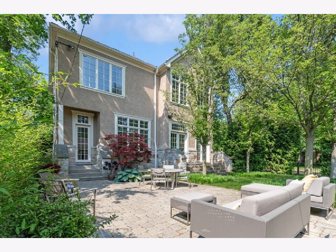
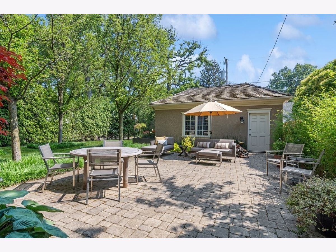
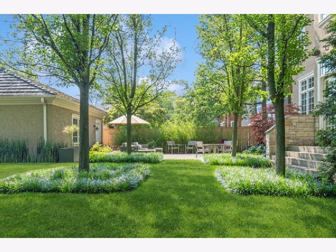
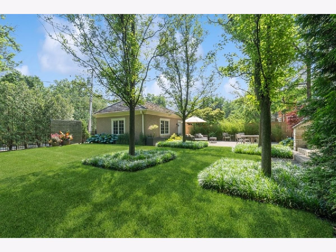
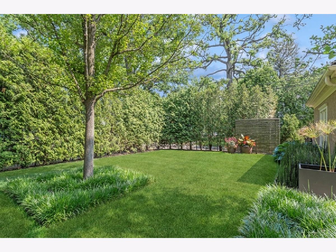
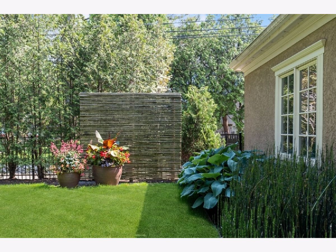
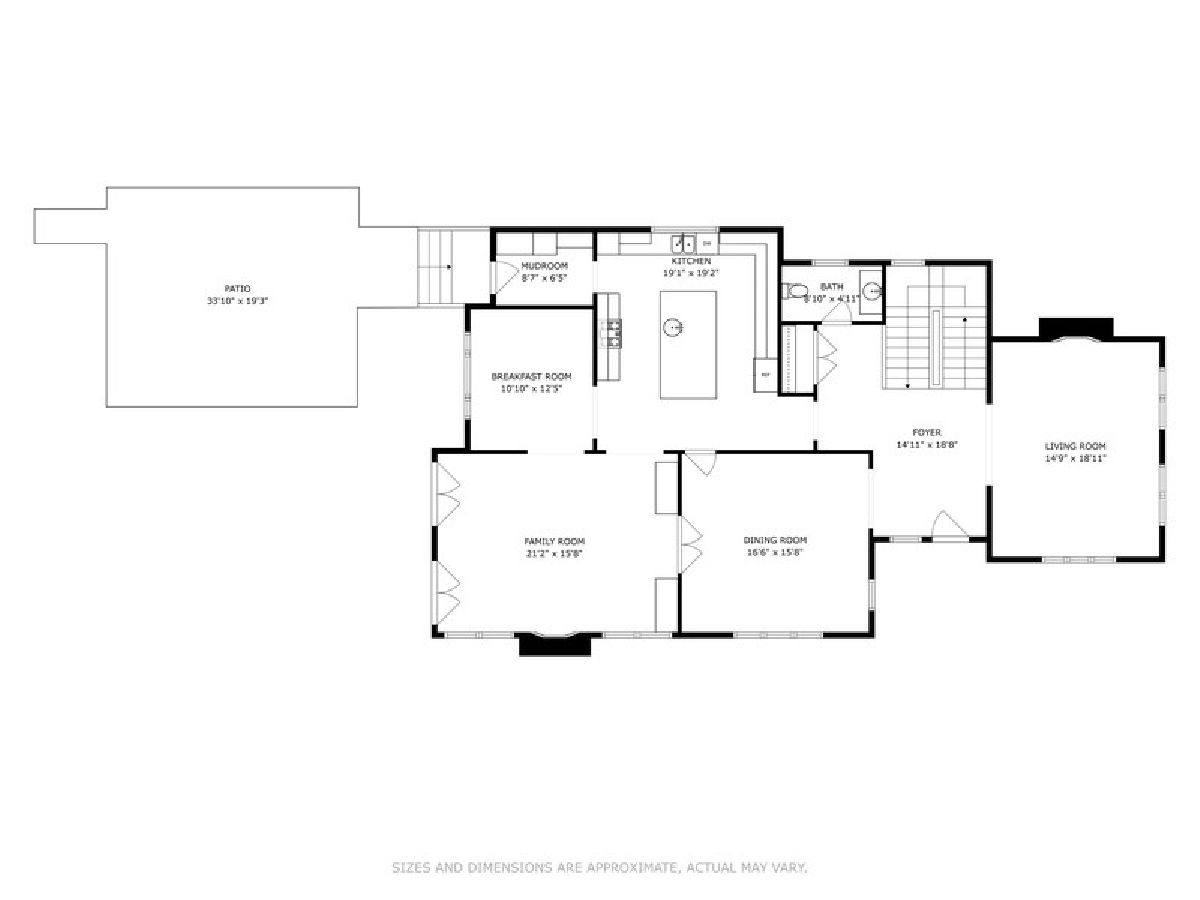
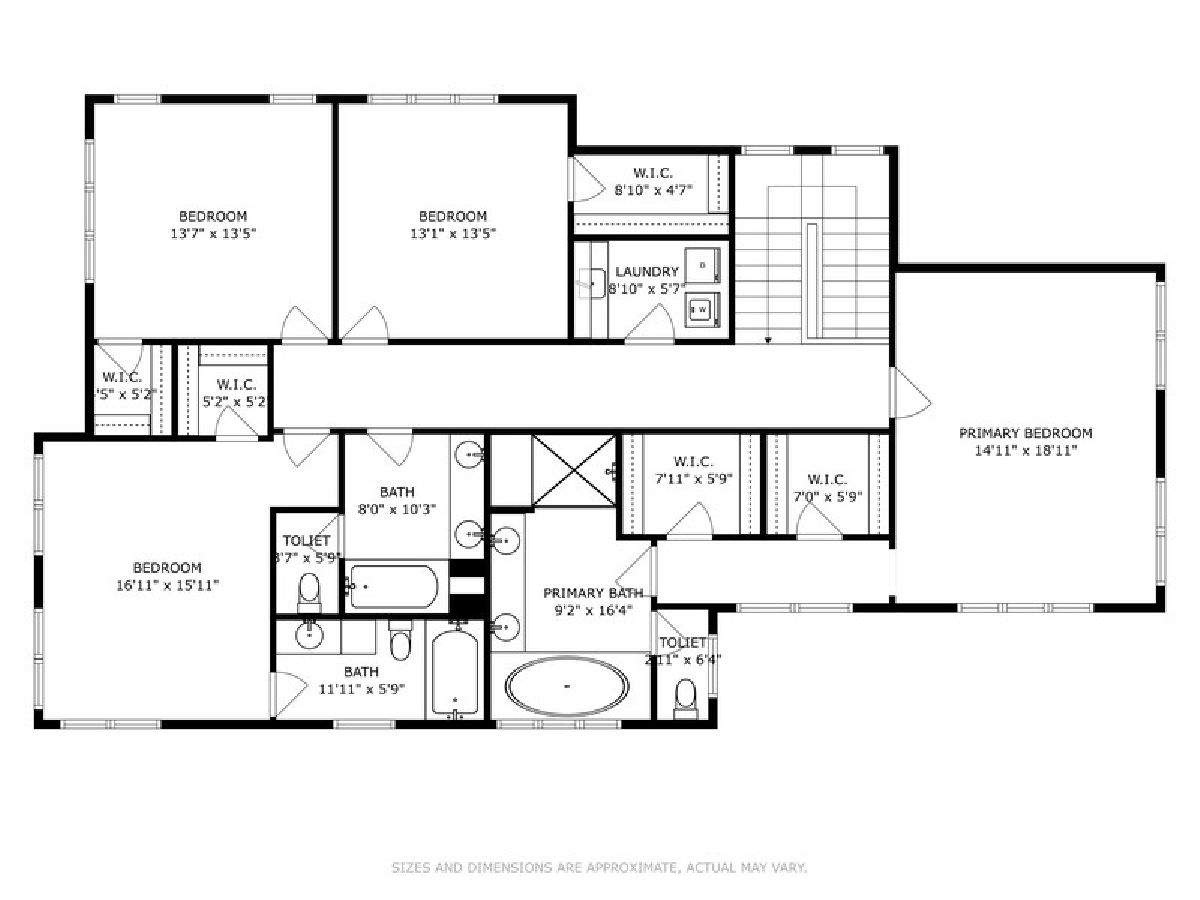
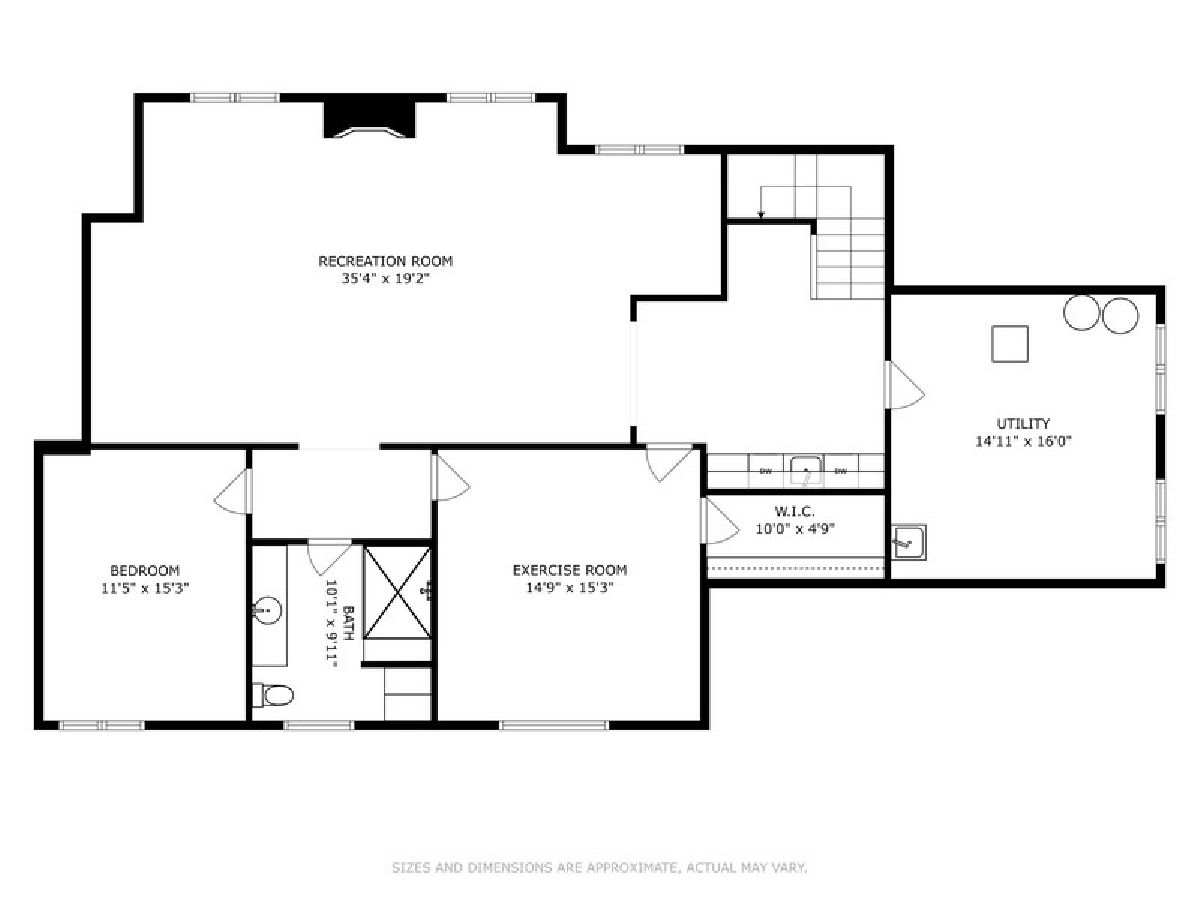
Room Specifics
Total Bedrooms: 5
Bedrooms Above Ground: 4
Bedrooms Below Ground: 1
Dimensions: —
Floor Type: —
Dimensions: —
Floor Type: —
Dimensions: —
Floor Type: —
Dimensions: —
Floor Type: —
Full Bathrooms: 5
Bathroom Amenities: Separate Shower,Double Sink
Bathroom in Basement: 1
Rooms: —
Basement Description: Finished,Rec/Family Area,Storage Space
Other Specifics
| 2 | |
| — | |
| — | |
| — | |
| — | |
| 176X63 | |
| — | |
| — | |
| — | |
| — | |
| Not in DB | |
| — | |
| — | |
| — | |
| — |
Tax History
| Year | Property Taxes |
|---|---|
| 2023 | $48,739 |
Contact Agent
Nearby Sold Comparables
Contact Agent
Listing Provided By
@properties Christie's International Real Estate



