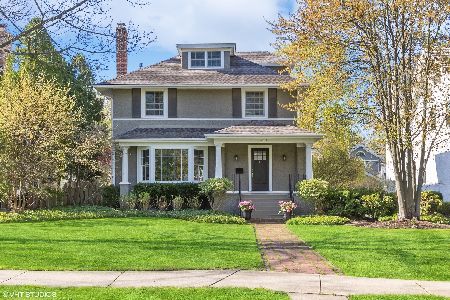1311 Greenwood Avenue, Wilmette, Illinois 60091
$1,700,000
|
Sold
|
|
| Status: | Closed |
| Sqft: | 3,286 |
| Cost/Sqft: | $533 |
| Beds: | 4 |
| Baths: | 5 |
| Year Built: | 2006 |
| Property Taxes: | $24,538 |
| Days On Market: | 1681 |
| Lot Size: | 0,20 |
Description
EAST WILMETTE CAGE - Fabulous, solid newer construction 5 bed, 4.5 bath built in 2006, is move-in ready! Beautiful vaulted ceilings and oversized windows pour in sunshine throughout. The open first floor plan offers a wonderful eat-in chef's kitchen with Sub Zero and Viking appliances, breakfast room, mud room, spacious family room with wooden beams, fireplace and french doors leading to the patio. The living room opens up to an oversized yet charming front porch. The 2nd level primary suite includes a luxe bathroom, spa bath, walk-in closet and 14 ft vaulted ceiling. Two additional bedrooms share a jack and jill bath, and the fourth upstairs bedroom has an en suite bath. Each bedroom has ample walk-in closets with built-ins. A large hallway storage closet with 2nd floor laundry hook-ups finishes the top floor. Amazing basement with over 1600 sq ft. of space with 9ft. ceilings includes a huge multimedia entertaining space, fabulous wet bar, 3rd fireplace, built-in desk and cabinetry. Additional bedroom, full bath, and enormous storage area complete this floor. Smart home enabled zoned indoor and outdoor music system. Heated Garage. Situated on a quiet beautifully maintained cul-de-sac alley. Walk to downtown Wilmette, Metra, Gillson Beach and award winning Central Elementary.
Property Specifics
| Single Family | |
| — | |
| — | |
| 2006 | |
| — | |
| — | |
| No | |
| 0.2 |
| Cook | |
| Cage | |
| 0 / Not Applicable | |
| — | |
| — | |
| — | |
| 11113753 | |
| 05273090110000 |
Nearby Schools
| NAME: | DISTRICT: | DISTANCE: | |
|---|---|---|---|
|
Grade School
Central Elementary School |
39 | — | |
|
Middle School
Wilmette Junior High School |
39 | Not in DB | |
|
High School
New Trier Twp H.s. Northfield/wi |
203 | Not in DB | |
|
Alternate Junior High School
Highcrest Middle School |
— | Not in DB | |
Property History
| DATE: | EVENT: | PRICE: | SOURCE: |
|---|---|---|---|
| 15 Aug, 2016 | Sold | $1,506,500 | MRED MLS |
| 1 Jul, 2016 | Under contract | $1,599,900 | MRED MLS |
| — | Last price change | $1,729,000 | MRED MLS |
| 9 May, 2016 | Listed for sale | $1,729,000 | MRED MLS |
| 16 Jul, 2021 | Sold | $1,700,000 | MRED MLS |
| 18 Jun, 2021 | Under contract | $1,750,000 | MRED MLS |
| 10 Jun, 2021 | Listed for sale | $1,750,000 | MRED MLS |


































Room Specifics
Total Bedrooms: 5
Bedrooms Above Ground: 4
Bedrooms Below Ground: 1
Dimensions: —
Floor Type: —
Dimensions: —
Floor Type: —
Dimensions: —
Floor Type: —
Dimensions: —
Floor Type: —
Full Bathrooms: 5
Bathroom Amenities: Whirlpool,Separate Shower,Double Sink
Bathroom in Basement: 1
Rooms: —
Basement Description: Finished
Other Specifics
| 2 | |
| — | |
| — | |
| — | |
| — | |
| 50X176 | |
| Pull Down Stair,Unfinished | |
| — | |
| — | |
| — | |
| Not in DB | |
| — | |
| — | |
| — | |
| — |
Tax History
| Year | Property Taxes |
|---|---|
| 2016 | $28,366 |
| 2021 | $24,538 |
Contact Agent
Nearby Sold Comparables
Contact Agent
Listing Provided By
Redfin Corporation






