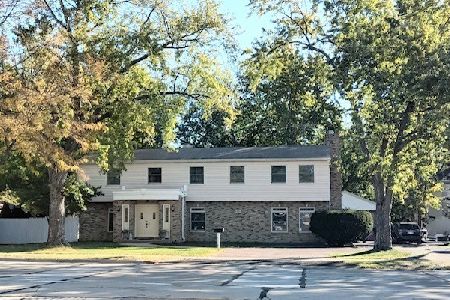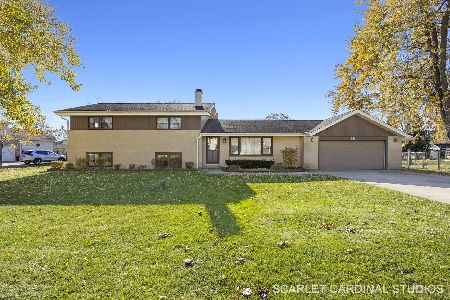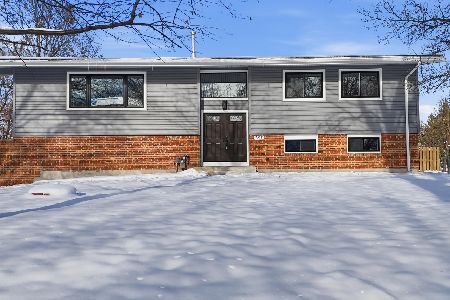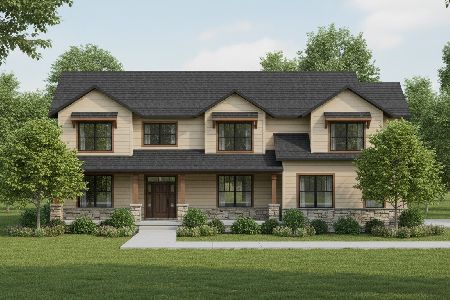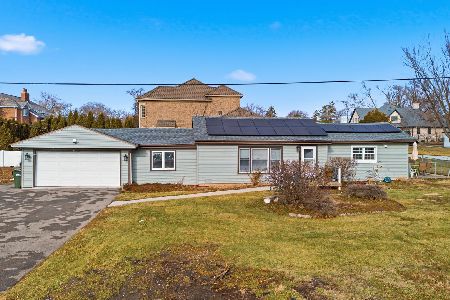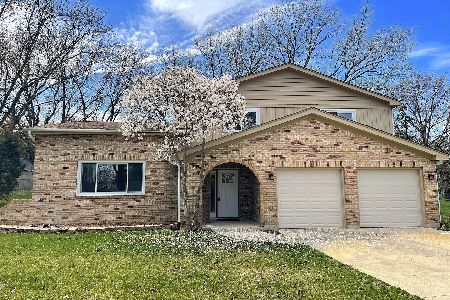1301 Indian Hill Drive, Schaumburg, Illinois 60193
$425,000
|
Sold
|
|
| Status: | Closed |
| Sqft: | 2,289 |
| Cost/Sqft: | $181 |
| Beds: | 3 |
| Baths: | 2 |
| Year Built: | 1966 |
| Property Taxes: | $9,392 |
| Days On Market: | 2514 |
| Lot Size: | 0,49 |
Description
Create a Lasting Impression with this Showcase home situated in one of the most beautiful locations in Schaumburg! Sprawling home sites, mature landscaping and gentle hills! Plus, the convenience of being close to everything! It's not often a custom home like this enters the marketplace. The combination of Location, Yard, Style, Schools and Condition make this the perfect, worry-free home! Modern/Contemporary design offers you a bright, versatile plan with plenty of space! Vaulted Living/Dining Room with Floor to Ceiling Windows & Fireplace! Open, updated Kitchen with newer Stainless Steel Appliances! Separate Bedroom wing offers privacy and 2 Full, Remodeled Baths! Lower level provides a Recreation room or the perfect Home-Office with its own, private entrance! Plus, a 3-Car Attached Garage and a newer, multi-level Deck/Balcony overlooking large, fenced yard! So much has been done: Newer Siding, Roof, Some windows. City Water & Sewer + Well for watering! A must see home!
Property Specifics
| Single Family | |
| — | |
| Contemporary | |
| 1966 | |
| Full,Walkout | |
| — | |
| No | |
| 0.49 |
| Cook | |
| — | |
| 0 / Not Applicable | |
| None | |
| Public | |
| Public Sewer | |
| 10341843 | |
| 07342140160000 |
Nearby Schools
| NAME: | DISTRICT: | DISTANCE: | |
|---|---|---|---|
|
Grade School
Fredrick Nerge Elementary School |
54 | — | |
|
Middle School
Margaret Mead Junior High School |
54 | Not in DB | |
|
High School
J B Conant High School |
211 | Not in DB | |
Property History
| DATE: | EVENT: | PRICE: | SOURCE: |
|---|---|---|---|
| 17 Jun, 2019 | Sold | $425,000 | MRED MLS |
| 15 Apr, 2019 | Under contract | $415,000 | MRED MLS |
| 12 Apr, 2019 | Listed for sale | $415,000 | MRED MLS |
Room Specifics
Total Bedrooms: 3
Bedrooms Above Ground: 3
Bedrooms Below Ground: 0
Dimensions: —
Floor Type: Carpet
Dimensions: —
Floor Type: Carpet
Full Bathrooms: 2
Bathroom Amenities: —
Bathroom in Basement: 0
Rooms: Sitting Room,Foyer
Basement Description: Finished,Exterior Access
Other Specifics
| 3 | |
| Concrete Perimeter | |
| Concrete | |
| Balcony, Deck, Porch | |
| Fenced Yard | |
| 99 X 204 X 125 X 204 | |
| Full | |
| Full | |
| Vaulted/Cathedral Ceilings, Bar-Wet, Wood Laminate Floors, First Floor Bedroom, First Floor Full Bath | |
| Microwave, Dishwasher, High End Refrigerator, Washer, Dryer, Disposal, Stainless Steel Appliance(s), Cooktop, Built-In Oven, Range Hood | |
| Not in DB | |
| Tennis Courts | |
| — | |
| — | |
| Gas Log, Heatilator, Includes Accessories |
Tax History
| Year | Property Taxes |
|---|---|
| 2019 | $9,392 |
Contact Agent
Nearby Similar Homes
Nearby Sold Comparables
Contact Agent
Listing Provided By
RE/MAX Destiny

