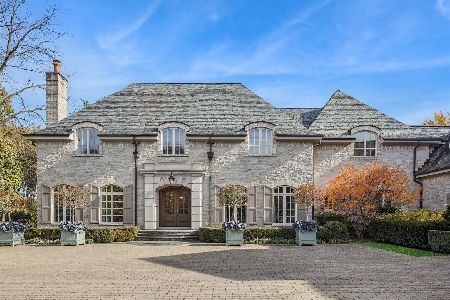1301 Keim Trail, St Charles, Illinois 60174
$605,000
|
Sold
|
|
| Status: | Closed |
| Sqft: | 3,400 |
| Cost/Sqft: | $182 |
| Beds: | 4 |
| Baths: | 4 |
| Year Built: | 1992 |
| Property Taxes: | $13,651 |
| Days On Market: | 2411 |
| Lot Size: | 0,39 |
Description
Everything has been done for you! This custom 4 bedroom/3.5 bath home offers many new features throughout. This nearly half ace wooded lot is professionally landscaped with stunning private views. Features include ...Heated 3 Car Garage with Epoxy Floors-Large Finished Basement-Stamped Concrete Drive and Walkway-Vaulted Ceiling throughout Main Floor-Crown Molding-ShipLap-Rustic Wood Beams-Custom Cubbies. First Floor Master has private panoramic views with spacious sitting area and fireplace. Additional 1st floor bedroom w/ full bath. 2nd Floor contained Beds 3 & 4 w/Jack-n-Jill bath and Office/Loft. Cedar Shake was pressure washed and treated/preserved last fall. This is an amazing home on one of the best lots in all of Hunt Club. Highly sought after St. Charles neighborhood. House is in pristine condition and impeccably maintained. You won't be disappointed!
Property Specifics
| Single Family | |
| — | |
| Traditional | |
| 1992 | |
| Full | |
| CUSTOM | |
| No | |
| 0.39 |
| Kane | |
| Hunt Club | |
| 0 / Not Applicable | |
| None | |
| Public | |
| Public Sewer, Sewer-Storm | |
| 10431721 | |
| 0923376006 |
Nearby Schools
| NAME: | DISTRICT: | DISTANCE: | |
|---|---|---|---|
|
Middle School
Wredling Middle School |
303 | Not in DB | |
|
High School
St Charles East High School |
303 | Not in DB | |
Property History
| DATE: | EVENT: | PRICE: | SOURCE: |
|---|---|---|---|
| 15 Aug, 2007 | Sold | $640,000 | MRED MLS |
| 13 Jul, 2007 | Under contract | $679,800 | MRED MLS |
| 28 Jun, 2007 | Listed for sale | $679,800 | MRED MLS |
| 30 Aug, 2019 | Sold | $605,000 | MRED MLS |
| 16 Jul, 2019 | Under contract | $619,000 | MRED MLS |
| 27 Jun, 2019 | Listed for sale | $619,000 | MRED MLS |
Room Specifics
Total Bedrooms: 4
Bedrooms Above Ground: 4
Bedrooms Below Ground: 0
Dimensions: —
Floor Type: Carpet
Dimensions: —
Floor Type: Carpet
Dimensions: —
Floor Type: Carpet
Full Bathrooms: 4
Bathroom Amenities: Whirlpool,Separate Shower,Double Sink
Bathroom in Basement: 1
Rooms: Loft,Recreation Room
Basement Description: Finished
Other Specifics
| 3 | |
| Concrete Perimeter | |
| Concrete | |
| Deck, Patio, Outdoor Grill | |
| Forest Preserve Adjacent,Landscaped,Wooded | |
| 105X160X128X158 | |
| Full,Unfinished | |
| Full | |
| Vaulted/Cathedral Ceilings, Hardwood Floors, First Floor Bedroom, In-Law Arrangement, First Floor Laundry, First Floor Full Bath | |
| Range, Microwave, Dishwasher, Refrigerator, Washer, Dryer, Disposal | |
| Not in DB | |
| Sidewalks, Street Lights, Street Paved | |
| — | |
| — | |
| Double Sided, Attached Fireplace Doors/Screen, Gas Log, Gas Starter |
Tax History
| Year | Property Taxes |
|---|---|
| 2007 | $12,562 |
| 2019 | $13,651 |
Contact Agent
Nearby Similar Homes
Nearby Sold Comparables
Contact Agent
Listing Provided By
Fox Valley Real Estate









