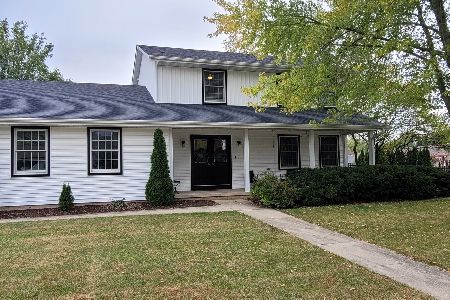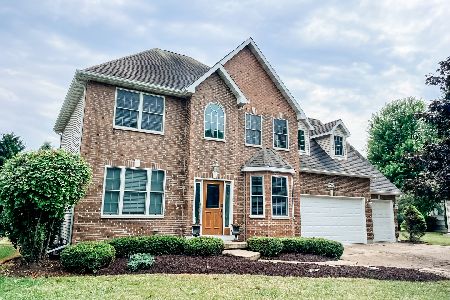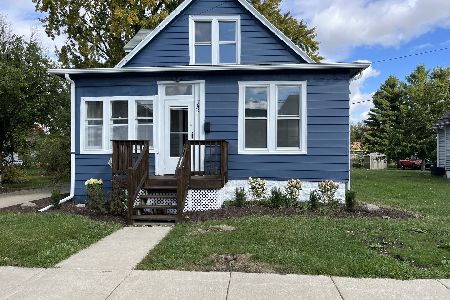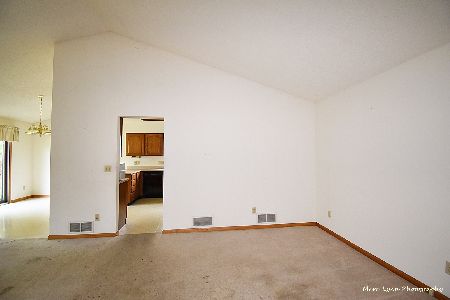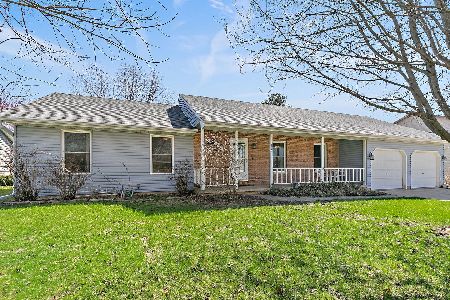1301 Larson Street, Sycamore, Illinois 60178
$210,000
|
Sold
|
|
| Status: | Closed |
| Sqft: | 1,382 |
| Cost/Sqft: | $152 |
| Beds: | 3 |
| Baths: | 2 |
| Year Built: | 1987 |
| Property Taxes: | $5,491 |
| Days On Market: | 2379 |
| Lot Size: | 0,28 |
Description
Well maintained ranch that sits on a corner lot just 2 doors from the 24 acre Larson Park in Maple Terrace. This home features 3 bedrooms and 2 full baths! Family room offers a cozy wood burning fireplace with floor to ceiling brick surround. Kitchen features hardwood floors, newer (2018) stainless steel dishwasher, Oak cabinets and ample counter space. Spacious dining room with hardwood floors and french doors leading to the large 28 X 14 floating deck - perfect for entertaining. Master bedroom with master bath. All 3 bedrooms offer ceiling fans. Convenient 1st floor laundry off the 2 car garage. Full basement is plumbed for bath and awaits your finishing touches. New maintenance free vinyl fence in the backyard. This beautiful ~ well cared for home ~ is neutrally decorated and truly move in ready!
Property Specifics
| Single Family | |
| — | |
| Ranch | |
| 1987 | |
| Full | |
| — | |
| No | |
| 0.28 |
| De Kalb | |
| Maple Terrace | |
| 0 / Not Applicable | |
| None | |
| Public | |
| Public Sewer | |
| 10434716 | |
| 0629153008 |
Property History
| DATE: | EVENT: | PRICE: | SOURCE: |
|---|---|---|---|
| 6 Dec, 2013 | Sold | $168,000 | MRED MLS |
| 19 Oct, 2013 | Under contract | $173,500 | MRED MLS |
| 14 Oct, 2013 | Listed for sale | $173,500 | MRED MLS |
| 6 Sep, 2019 | Sold | $210,000 | MRED MLS |
| 8 Jul, 2019 | Under contract | $209,900 | MRED MLS |
| 8 Jul, 2019 | Listed for sale | $209,900 | MRED MLS |
Room Specifics
Total Bedrooms: 3
Bedrooms Above Ground: 3
Bedrooms Below Ground: 0
Dimensions: —
Floor Type: Carpet
Dimensions: —
Floor Type: Carpet
Full Bathrooms: 2
Bathroom Amenities: —
Bathroom in Basement: 0
Rooms: No additional rooms
Basement Description: Unfinished,Bathroom Rough-In
Other Specifics
| 2 | |
| Concrete Perimeter | |
| Concrete | |
| Deck | |
| Corner Lot | |
| 125 X 100 | |
| — | |
| Full | |
| Hardwood Floors | |
| Range, Microwave, Dishwasher, Refrigerator, Freezer, Washer, Dryer, Disposal, Water Softener Rented | |
| Not in DB | |
| Sidewalks, Street Lights, Street Paved | |
| — | |
| — | |
| Wood Burning |
Tax History
| Year | Property Taxes |
|---|---|
| 2013 | $4,739 |
| 2019 | $5,491 |
Contact Agent
Nearby Similar Homes
Nearby Sold Comparables
Contact Agent
Listing Provided By
Baird & Warner - Geneva

