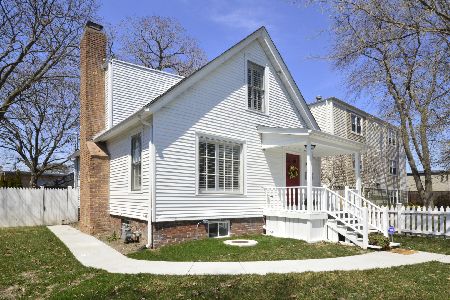1301 Lincoln Street, Evanston, Illinois 60201
$842,000
|
Sold
|
|
| Status: | Closed |
| Sqft: | 0 |
| Cost/Sqft: | — |
| Beds: | 5 |
| Baths: | 4 |
| Year Built: | 1925 |
| Property Taxes: | $15,356 |
| Days On Market: | 3490 |
| Lot Size: | 0,14 |
Description
Light filled classic center entrance south facing brick colonial with a myriad of upgrades. 10 rooms, 5 bedrooms, 3.1 baths, full finished basement with office and large potential wine cellar.2 car garage and fenced yard, New boiler. First Floor features hardwood floors throughout, Large living room with fireplace, family area/sun room overlooking the golf course. A Large dining room adjacent to butlers pantry and newer kitchen with"breakfast" area for table and a mudroom off kitchen. Plus a First Floor powder room. Second Floor offer a Master suite with updated bath and walk in closet, Newer Hall bath and two other large bedrooms. Full large third floor with two generous bedrooms and a full bath. Full finished lower level with a large family room separate office, Potential Wine cellar and tons of storage. Orrington School and walk to all location. Metra, El, Central Street Shops.
Property Specifics
| Single Family | |
| — | |
| Colonial | |
| 1925 | |
| Full | |
| — | |
| No | |
| 0.14 |
| Cook | |
| — | |
| 0 / Not Applicable | |
| None | |
| Lake Michigan,Public | |
| Public Sewer | |
| 09204235 | |
| 10122060300000 |
Nearby Schools
| NAME: | DISTRICT: | DISTANCE: | |
|---|---|---|---|
|
Grade School
Orrington Elementary School |
65 | — | |
|
Middle School
Haven Middle School |
65 | Not in DB | |
|
High School
Evanston Twp High School |
202 | Not in DB | |
Property History
| DATE: | EVENT: | PRICE: | SOURCE: |
|---|---|---|---|
| 30 Jun, 2016 | Sold | $842,000 | MRED MLS |
| 3 May, 2016 | Under contract | $859,000 | MRED MLS |
| 28 Apr, 2016 | Listed for sale | $859,000 | MRED MLS |
Room Specifics
Total Bedrooms: 5
Bedrooms Above Ground: 5
Bedrooms Below Ground: 0
Dimensions: —
Floor Type: Carpet
Dimensions: —
Floor Type: Carpet
Dimensions: —
Floor Type: Carpet
Dimensions: —
Floor Type: —
Full Bathrooms: 4
Bathroom Amenities: —
Bathroom in Basement: 0
Rooms: Bedroom 5,Sun Room,Utility Room-Lower Level,Mud Room
Basement Description: Finished
Other Specifics
| 2 | |
| — | |
| Concrete | |
| Patio, Porch | |
| Corner Lot,Fenced Yard | |
| 56 X 105 | |
| Finished,Full,Interior Stair | |
| Full | |
| Hardwood Floors | |
| High End Refrigerator, Washer, Range, Microwave, Dishwasher, Dryer, Disposal, Stainless Steel Appliance(s) | |
| Not in DB | |
| — | |
| — | |
| — | |
| — |
Tax History
| Year | Property Taxes |
|---|---|
| 2016 | $15,356 |
Contact Agent
Nearby Similar Homes
Nearby Sold Comparables
Contact Agent
Listing Provided By
@properties












