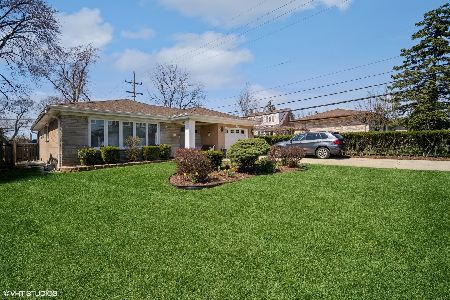1301 Oakton Street, Park Ridge, Illinois 60068
$392,500
|
Sold
|
|
| Status: | Closed |
| Sqft: | 0 |
| Cost/Sqft: | — |
| Beds: | 3 |
| Baths: | 3 |
| Year Built: | 1984 |
| Property Taxes: | $8,775 |
| Days On Market: | 4939 |
| Lot Size: | 0,00 |
Description
Home faces Delphia! Lrg Ranch offers open flr plan w/contemporary flair & hdwd flrs. Newly remodeled 4 bedroom home has oversized att gar & 2 fireplaces. Full finished Lower Level offers Media rm, game rm, library, fam rm & bonus rm for storage or lrg closet. LL second kitchen is great for entertaining in private back patio w/pergola & garden. Close to shopping, schools, parks & transportation.
Property Specifics
| Single Family | |
| — | |
| Ranch | |
| 1984 | |
| Full | |
| — | |
| No | |
| — |
| Cook | |
| — | |
| 0 / Not Applicable | |
| None | |
| Lake Michigan | |
| Public Sewer | |
| 08114003 | |
| 09261020080000 |
Nearby Schools
| NAME: | DISTRICT: | DISTANCE: | |
|---|---|---|---|
|
Grade School
Franklin Elementary School |
64 | — | |
|
Middle School
Emerson Middle School |
64 | Not in DB | |
|
High School
Maine South High School |
207 | Not in DB | |
Property History
| DATE: | EVENT: | PRICE: | SOURCE: |
|---|---|---|---|
| 19 Oct, 2012 | Sold | $392,500 | MRED MLS |
| 12 Sep, 2012 | Under contract | $424,900 | MRED MLS |
| 13 Jul, 2012 | Listed for sale | $424,900 | MRED MLS |
Room Specifics
Total Bedrooms: 4
Bedrooms Above Ground: 3
Bedrooms Below Ground: 1
Dimensions: —
Floor Type: Hardwood
Dimensions: —
Floor Type: Hardwood
Dimensions: —
Floor Type: Marble
Full Bathrooms: 3
Bathroom Amenities: —
Bathroom in Basement: 1
Rooms: Kitchen,Bonus Room,Library,Media Room
Basement Description: Finished,Exterior Access
Other Specifics
| 2 | |
| Block | |
| Concrete | |
| Patio, Brick Paver Patio | |
| — | |
| 57X160 | |
| — | |
| Full | |
| Hardwood Floors, First Floor Bedroom, First Floor Full Bath | |
| Double Oven, Range, Microwave, Dishwasher, Refrigerator, Washer, Dryer | |
| Not in DB | |
| Sidewalks, Street Lights, Street Paved | |
| — | |
| — | |
| Electric |
Tax History
| Year | Property Taxes |
|---|---|
| 2012 | $8,775 |
Contact Agent
Nearby Similar Homes
Nearby Sold Comparables
Contact Agent
Listing Provided By
Berkshire Hathaway HomeServices KoenigRubloff










