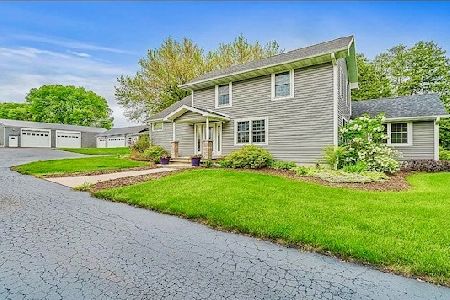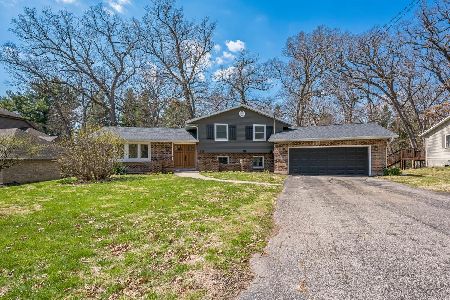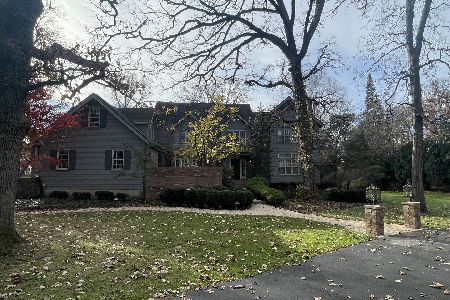1301 Timberlane Drive, Sterling, Illinois 60181
$145,000
|
Sold
|
|
| Status: | Closed |
| Sqft: | 1,350 |
| Cost/Sqft: | $111 |
| Beds: | 3 |
| Baths: | 3 |
| Year Built: | 1980 |
| Property Taxes: | $4,322 |
| Days On Market: | 2671 |
| Lot Size: | 0,00 |
Description
Three bedroom Ranch style home with Finished walkout basement on a lot with mature trees making it feel like a Park. A total of 2700 sq ft finished on both levels Three Main Floor Bedrooms, three full baths. Large kitchen and breakfast nook, Kitchen updated with stainless appliances. Freshly painted with newer flooring on the main level. Full finished walk out basement with large living space. Stone Fireplace for warmth in basement. Possible a fourth bedroom in basement. Large deck for grilling and relaxing. Radon Mitigation system installed in 2008. AHS Home warranty provided by seller. Water softener disconnected. Seller is "Cartus Financial Corporation" " Cartus Addenda to be included in all offers
Property Specifics
| Single Family | |
| — | |
| Ranch | |
| 1980 | |
| Full | |
| — | |
| No | |
| — |
| Lee | |
| — | |
| 225 / Annual | |
| None | |
| Community Well | |
| Septic-Private | |
| 10080739 | |
| 11232030090000 |
Property History
| DATE: | EVENT: | PRICE: | SOURCE: |
|---|---|---|---|
| 3 Dec, 2007 | Sold | $183,000 | MRED MLS |
| 5 Nov, 2007 | Listed for sale | $189,900 | MRED MLS |
| 12 Feb, 2019 | Sold | $145,000 | MRED MLS |
| 16 Jan, 2019 | Under contract | $149,900 | MRED MLS |
| — | Last price change | $155,000 | MRED MLS |
| 10 Sep, 2018 | Listed for sale | $155,000 | MRED MLS |
Room Specifics
Total Bedrooms: 4
Bedrooms Above Ground: 3
Bedrooms Below Ground: 1
Dimensions: —
Floor Type: Carpet
Dimensions: —
Floor Type: Carpet
Dimensions: —
Floor Type: Carpet
Full Bathrooms: 3
Bathroom Amenities: —
Bathroom in Basement: 1
Rooms: Game Room
Basement Description: Finished
Other Specifics
| 2 | |
| — | |
| — | |
| — | |
| — | |
| 100 X 190 | |
| — | |
| Full | |
| — | |
| — | |
| Not in DB | |
| — | |
| — | |
| — | |
| — |
Tax History
| Year | Property Taxes |
|---|---|
| 2007 | $3,617 |
| 2019 | $4,322 |
Contact Agent
Contact Agent
Listing Provided By
Ruhl & Ruhl Realtors






