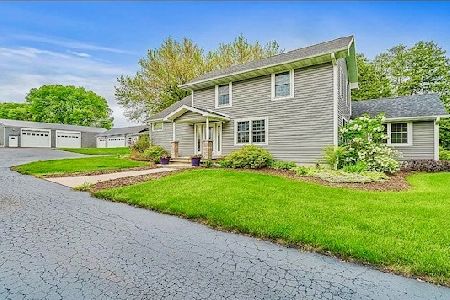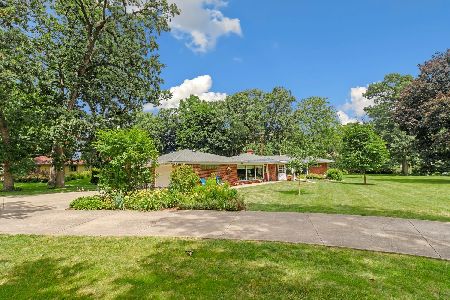1316 Mineral Springs Road, Sterling, Illinois 61081
$325,000
|
Sold
|
|
| Status: | Closed |
| Sqft: | 2,971 |
| Cost/Sqft: | $111 |
| Beds: | 4 |
| Baths: | 4 |
| Year Built: | 1956 |
| Property Taxes: | $7,261 |
| Days On Market: | 2654 |
| Lot Size: | 1,49 |
Description
Style & Grace Abound in this 4 bedroom, 3 1/2 bath brick ranch in Mineral Springs! Impeccably maintained. Beautiful bamboo flooring thru out the living room, dining room, foyer & hallway. Impressive wall of windows capture the beauty of the grounds with towering oaks & mature plantings. Cozy sunroom w/gas fireplace (2014) & French doors. Dream kitchen with Cambria Quartz countertops, custom Schmidt cabinets, Bosch cooktop (2018), double oven, breakfast bar & pantry. Den/office with fireplace. Beautiful master suite with walk in closet & 3/4 bath with heated floors. 2nd & 3rd bedrooms have adjoining baths. Spacious 4th bedroom with double door entry. Custom window coverings(2014). Main floor & basement laundry- 2 washers/2 dryers. Basement rec room with fireplace & wet bar. Zoned HVAC- 1 furnace(2017) / 1 C/Air(2018). Roof(2017). 2 water heaters(2013/2017). Well pump(2017). Alarm system. Radon system. RO system. 4 car attached garage. Professionally landscaped. Private road - $100/year
Property Specifics
| Single Family | |
| — | |
| Ranch | |
| 1956 | |
| Partial | |
| — | |
| No | |
| 1.49 |
| Whiteside | |
| — | |
| 100 / Annual | |
| Other | |
| Private Well | |
| Septic-Private | |
| 10097062 | |
| 11232030030000 |
Property History
| DATE: | EVENT: | PRICE: | SOURCE: |
|---|---|---|---|
| 7 Mar, 2019 | Sold | $325,000 | MRED MLS |
| 22 Dec, 2018 | Under contract | $329,900 | MRED MLS |
| 27 Sep, 2018 | Listed for sale | $329,900 | MRED MLS |
Room Specifics
Total Bedrooms: 4
Bedrooms Above Ground: 4
Bedrooms Below Ground: 0
Dimensions: —
Floor Type: Carpet
Dimensions: —
Floor Type: Carpet
Dimensions: —
Floor Type: Carpet
Full Bathrooms: 4
Bathroom Amenities: —
Bathroom in Basement: 0
Rooms: Sun Room,Den
Basement Description: Partially Finished
Other Specifics
| 4 | |
| — | |
| Asphalt,Circular | |
| Deck | |
| — | |
| 328.7X198.75 | |
| — | |
| Full | |
| Bar-Wet, Hardwood Floors, First Floor Bedroom, First Floor Laundry, First Floor Full Bath | |
| Double Oven, Range, Microwave, Dishwasher, Refrigerator, Washer, Dryer, Disposal, Stainless Steel Appliance(s) | |
| Not in DB | |
| — | |
| — | |
| — | |
| Wood Burning, Gas Log |
Tax History
| Year | Property Taxes |
|---|---|
| 2019 | $7,261 |
Contact Agent
Nearby Sold Comparables
Contact Agent
Listing Provided By
Re/Max Sauk Valley





