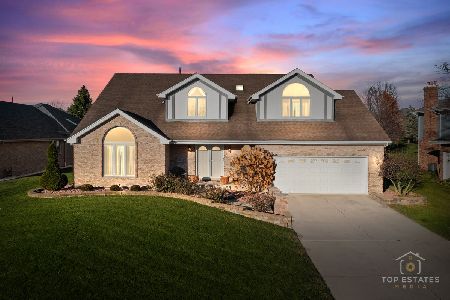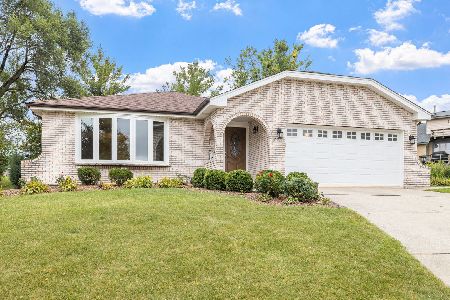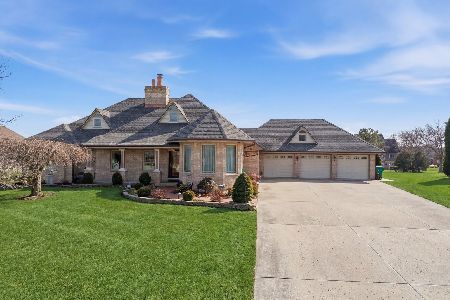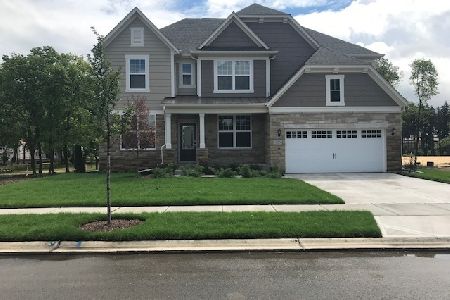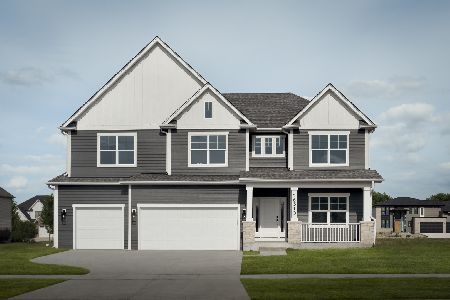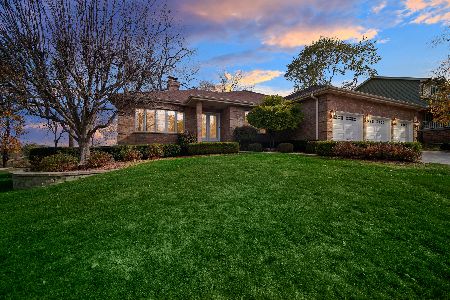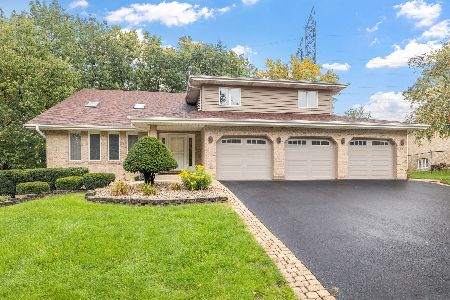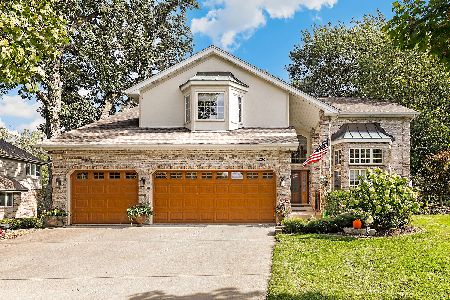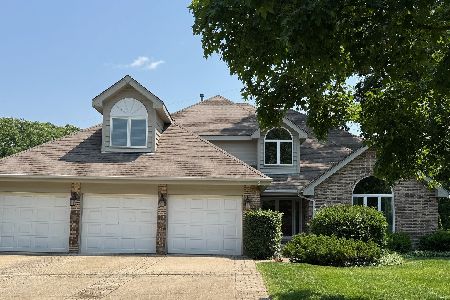13016 Creekside Drive, Homer Glen, Illinois 60491
$359,000
|
Sold
|
|
| Status: | Closed |
| Sqft: | 2,564 |
| Cost/Sqft: | $140 |
| Beds: | 3 |
| Baths: | 4 |
| Year Built: | 1988 |
| Property Taxes: | $9,729 |
| Days On Market: | 2717 |
| Lot Size: | 0,30 |
Description
Beautiful, custom designed, all brick ranch style home offered for the first time by original owners. Expect to be impressed the minute you walk through the door! Perfect for entertaining, this home features a sunken living room with a gorgeous stone fireplace, a formal dining room & a huge family room w/ 2nd fireplace & wet bar. A large kitchen opens to the family room and has tons of cabinets, counter space, stainless steel appliances & an awesome breakfast room. French doors lead to a large deck overlooking a fully fenced yard and open spaces beyond. Back inside, there's a powder room and laundry... then one step up leads to a master bedroom w/ walk-in closet & en-suite bath, 2 additional bedrooms & 2nd full bath. A full, finished basement doubles the living space of this home w/ a gigantic recreation room, a 3rd fireplace, a cool bar area, game room, work room, 4th bedroom/office, 3rd full bath & more... Meticulously maintained, this home is a must-see!
Property Specifics
| Single Family | |
| — | |
| Other | |
| 1988 | |
| Full | |
| — | |
| No | |
| 0.3 |
| Will | |
| — | |
| 0 / Not Applicable | |
| None | |
| Lake Michigan | |
| Public Sewer | |
| 10059245 | |
| 1605022010190000 |
Property History
| DATE: | EVENT: | PRICE: | SOURCE: |
|---|---|---|---|
| 19 Oct, 2018 | Sold | $359,000 | MRED MLS |
| 30 Aug, 2018 | Under contract | $359,000 | MRED MLS |
| 22 Aug, 2018 | Listed for sale | $359,000 | MRED MLS |
| 18 Dec, 2020 | Sold | $389,000 | MRED MLS |
| 5 Nov, 2020 | Under contract | $389,000 | MRED MLS |
| 30 Oct, 2020 | Listed for sale | $389,000 | MRED MLS |
Room Specifics
Total Bedrooms: 4
Bedrooms Above Ground: 3
Bedrooms Below Ground: 1
Dimensions: —
Floor Type: Carpet
Dimensions: —
Floor Type: Carpet
Dimensions: —
Floor Type: Carpet
Full Bathrooms: 4
Bathroom Amenities: Whirlpool,Separate Shower
Bathroom in Basement: 1
Rooms: Recreation Room,Workshop,Foyer,Breakfast Room,Other Room
Basement Description: Finished
Other Specifics
| 3 | |
| — | |
| Concrete | |
| Deck, Storms/Screens | |
| Fenced Yard,Landscaped | |
| 86X143X106X138 | |
| Interior Stair,Unfinished | |
| Full | |
| Vaulted/Cathedral Ceilings, Skylight(s), Bar-Wet, First Floor Bedroom, First Floor Laundry, First Floor Full Bath | |
| Range, Microwave, Dishwasher, Refrigerator, Bar Fridge, Washer, Dryer, Disposal, Trash Compactor | |
| Not in DB | |
| Sidewalks, Street Paved | |
| — | |
| — | |
| Wood Burning, Gas Log, Gas Starter |
Tax History
| Year | Property Taxes |
|---|---|
| 2018 | $9,729 |
| 2020 | $9,618 |
Contact Agent
Nearby Similar Homes
Nearby Sold Comparables
Contact Agent
Listing Provided By
Baird & Warner

