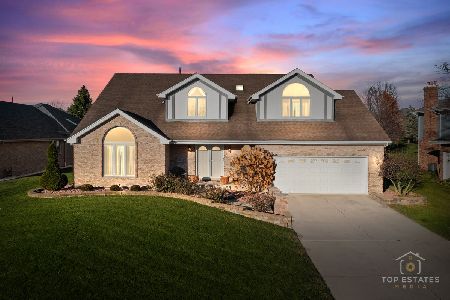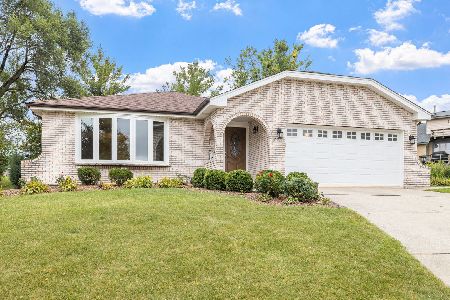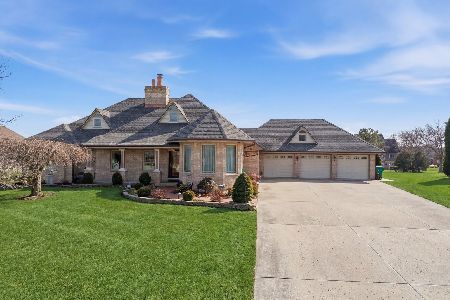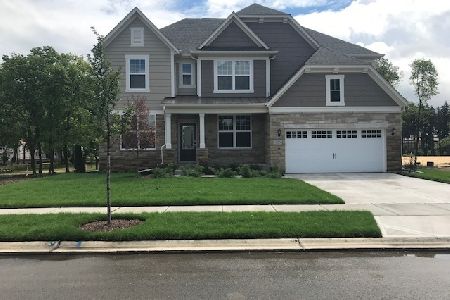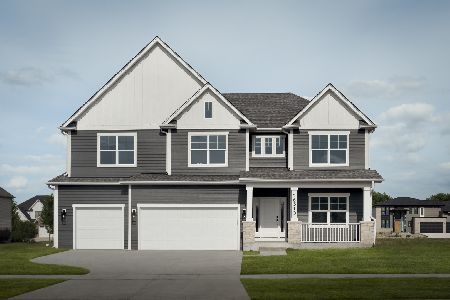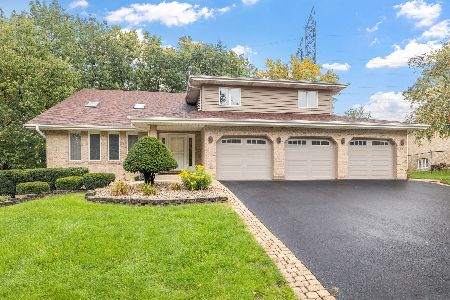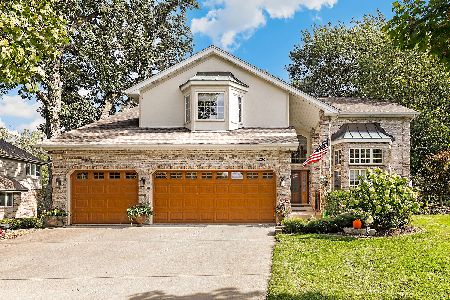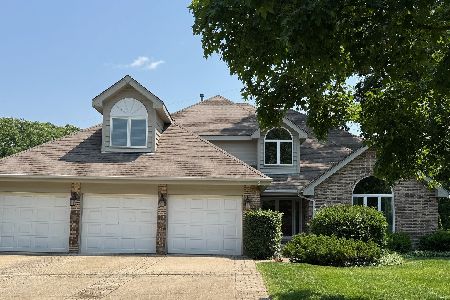13016 Creekside Drive, Homer Glen, Illinois 60491
$389,000
|
Sold
|
|
| Status: | Closed |
| Sqft: | 2,564 |
| Cost/Sqft: | $152 |
| Beds: | 3 |
| Baths: | 4 |
| Year Built: | 1988 |
| Property Taxes: | $9,618 |
| Days On Market: | 1917 |
| Lot Size: | 0,30 |
Description
Have you been looking for an all brick, Ranch style home on a spacious fenced in lot in a wonderful neighborhood? Well look no further because your dream home has finally come on the market! The seller has put over $30K in upgrades into this home including all new carpet on the main floor (2018), all new window treatments (2018), all new ceiling fans (2018), new closet organizers (2018), new battery back up for sump pump (2019), new light switches and outlets (2018), all new can lighting in basement (2018), all new paint throughout the home (2018) and the back deck was just repainted this past summer. This home has a wonderful layout beginning with a formal dining room and large front living room that leads into the the very spacious and open family room. The front room and the family room are separated by a two-sided, stone fireplace. The family room contains a vaulted, beamed ceiling for a more open feel and is directly adjacent to the kitchen and dining area. The kitchen itself is wide open with stainless steel appliances and TONS of counter and cabinet space. There are three spacious bedrooms and two full baths on the main floor all with ample closet space. The is also a FULL, FINISHED basement which automatically doubles the living space of this home. The basement includes an additional fireplace, bedroom, full bath, large professional bar, gaming area, lounge area and TONS of storage space. Outside you will find a large lovely deck overlooking the peaceful and serene back yard and there is an in-ground sprinkler system. The land directly behind this lot is owned by the power company so it will always be wide open and you will never have any neighbors behind you. It also backs up directly to the Homer Glen Heroes Trail. This multi-purpose, paved, walking/biking trail system is made up of several different segments that span throughout the Village of Homer Glen connecting several different area parks including access to the brand new Homer Glen Heritage Park - a 103 acre park located behind Village Hall. Heritage Park will host a variety of recreational opportunities, act as a central gathering space for the community, and provide interactive access to a beautiful natural environment. Currently the park features sand volleyball courts, pickle ball courts, a "Ninja Warrior Style" fitness course, sledding hill and miles of hiking/walking trails. Future phases of the park include more playground equipment, sports fields, a fishing pier, interactive splash pad and a professional amphitheater and village green for summer concerts and events of all kinds! This home is also conveniently located close to shopping, restaurants, transportation and easy interstate access. So much to offer in this wonderful home! Ranch homes are in HIGH DEMAND and this one will NOT LAST LONG! Make your offer TODAY!
Property Specifics
| Single Family | |
| — | |
| Other | |
| 1988 | |
| Full | |
| — | |
| No | |
| 0.3 |
| Will | |
| — | |
| 0 / Not Applicable | |
| None | |
| Lake Michigan | |
| Public Sewer | |
| 10916816 | |
| 1605022010190000 |
Property History
| DATE: | EVENT: | PRICE: | SOURCE: |
|---|---|---|---|
| 19 Oct, 2018 | Sold | $359,000 | MRED MLS |
| 30 Aug, 2018 | Under contract | $359,000 | MRED MLS |
| 22 Aug, 2018 | Listed for sale | $359,000 | MRED MLS |
| 18 Dec, 2020 | Sold | $389,000 | MRED MLS |
| 5 Nov, 2020 | Under contract | $389,000 | MRED MLS |
| 30 Oct, 2020 | Listed for sale | $389,000 | MRED MLS |
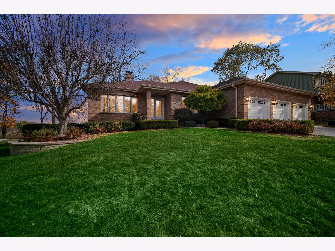
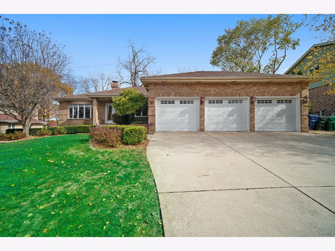
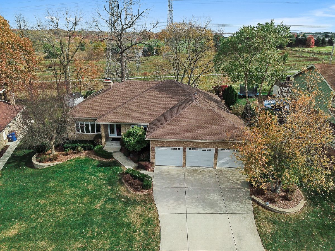
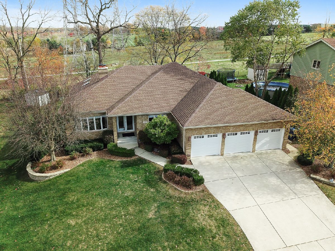
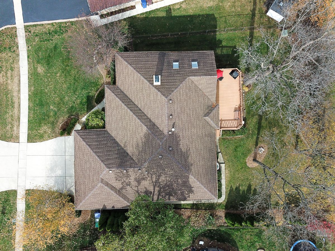
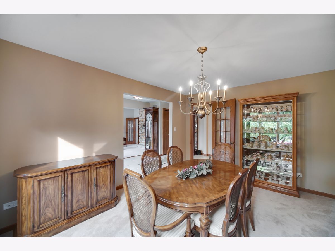
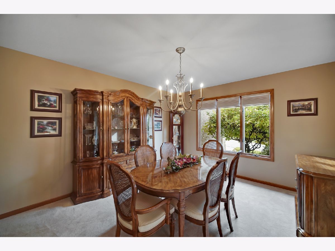
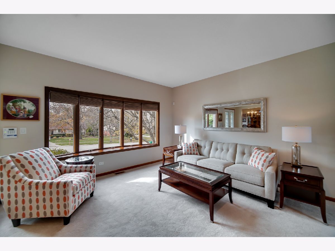
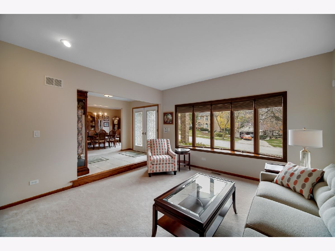
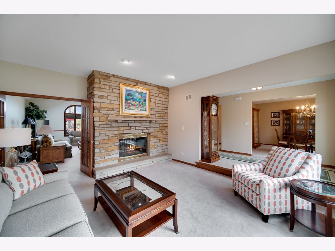
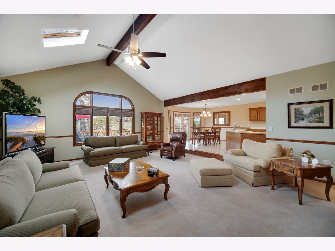
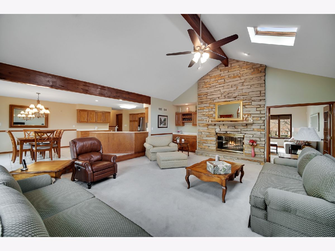
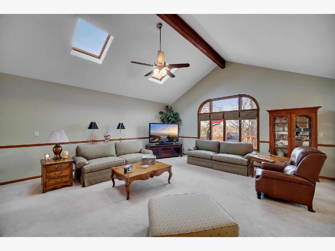
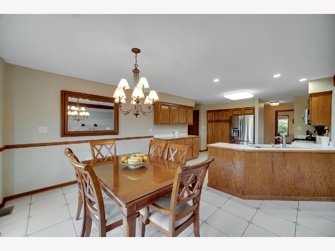
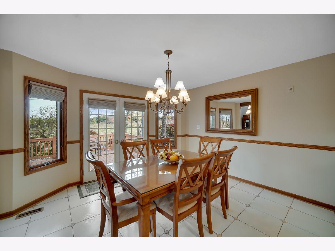
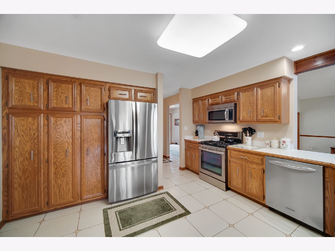
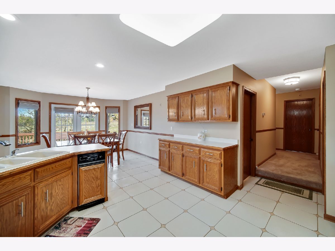
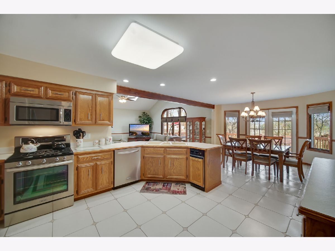
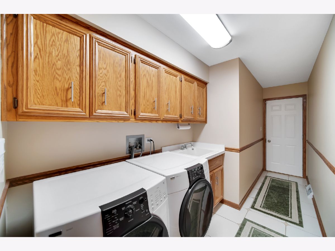
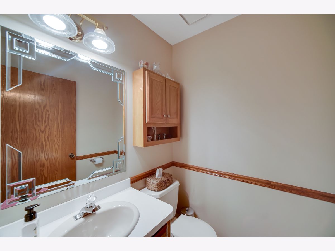
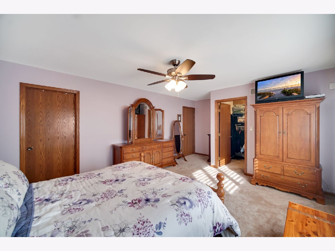
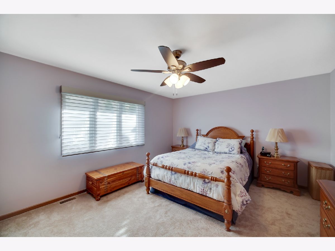
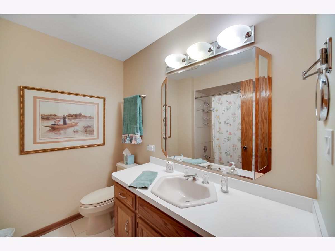
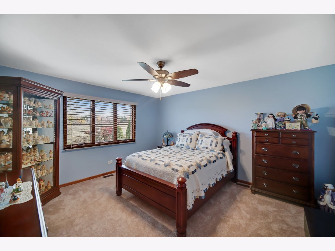
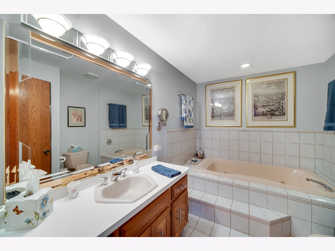
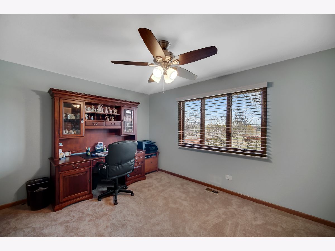
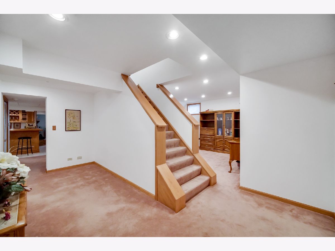
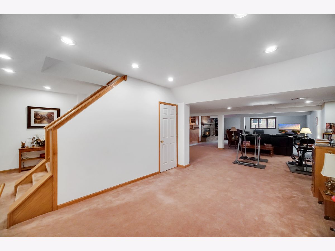
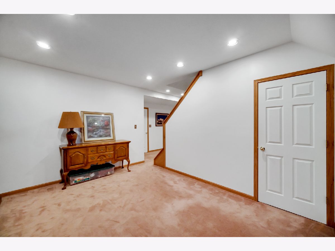
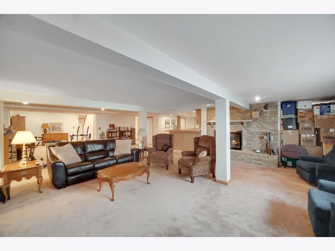
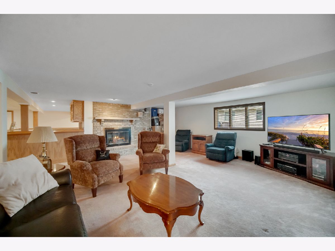
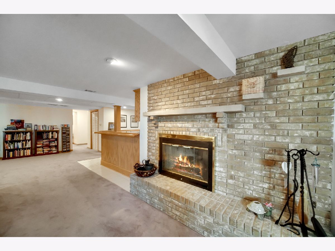
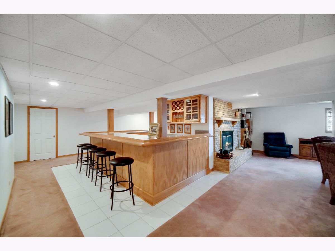
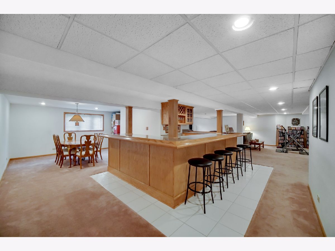
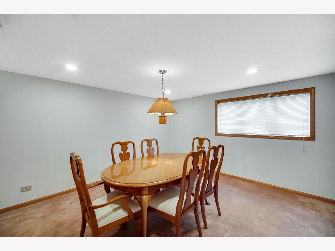
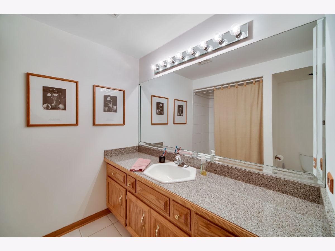
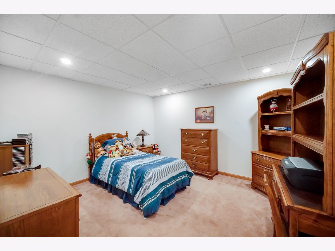
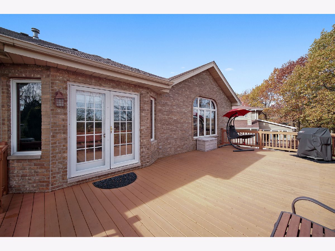
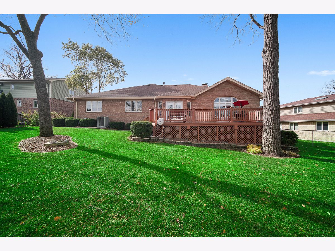
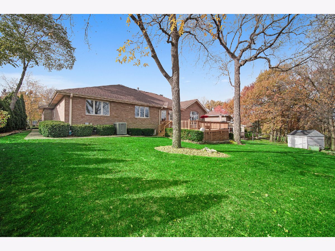
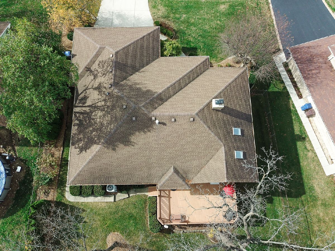
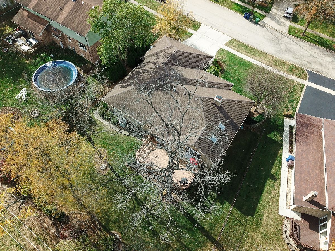
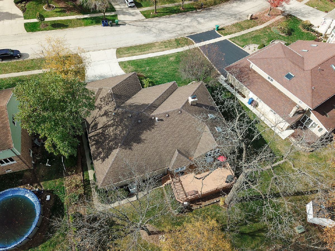
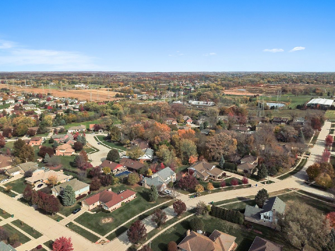
Room Specifics
Total Bedrooms: 4
Bedrooms Above Ground: 3
Bedrooms Below Ground: 1
Dimensions: —
Floor Type: Carpet
Dimensions: —
Floor Type: Carpet
Dimensions: —
Floor Type: Carpet
Full Bathrooms: 4
Bathroom Amenities: Whirlpool,Separate Shower
Bathroom in Basement: 1
Rooms: Recreation Room,Workshop,Foyer,Breakfast Room,Other Room
Basement Description: Finished
Other Specifics
| 3 | |
| — | |
| Concrete | |
| Deck, Storms/Screens | |
| Fenced Yard,Landscaped | |
| 86X143X106X138 | |
| Interior Stair,Unfinished | |
| Full | |
| Vaulted/Cathedral Ceilings, Skylight(s), Bar-Wet, First Floor Bedroom, First Floor Laundry, First Floor Full Bath | |
| Range, Microwave, Dishwasher, Refrigerator, Bar Fridge, Washer, Dryer, Disposal, Trash Compactor | |
| Not in DB | |
| Curbs, Sidewalks, Street Paved | |
| — | |
| — | |
| Wood Burning, Gas Log, Gas Starter |
Tax History
| Year | Property Taxes |
|---|---|
| 2018 | $9,729 |
| 2020 | $9,618 |
Contact Agent
Nearby Similar Homes
Nearby Sold Comparables
Contact Agent
Listing Provided By
Keller Williams Preferred Rlty

