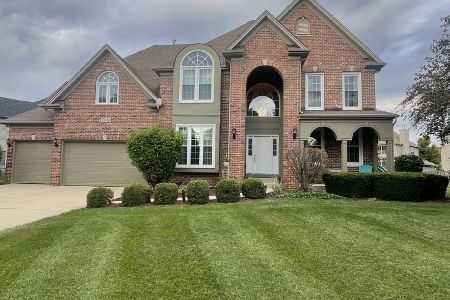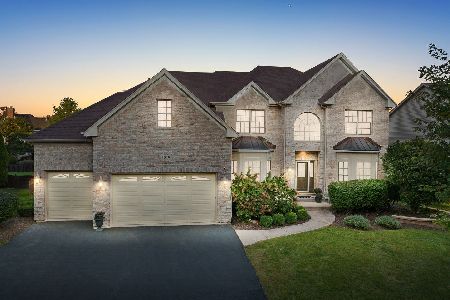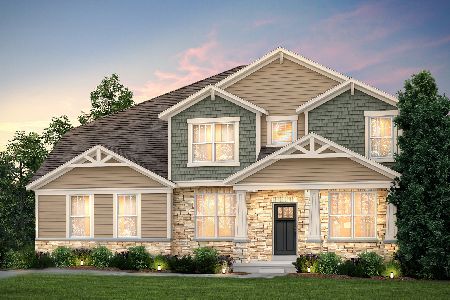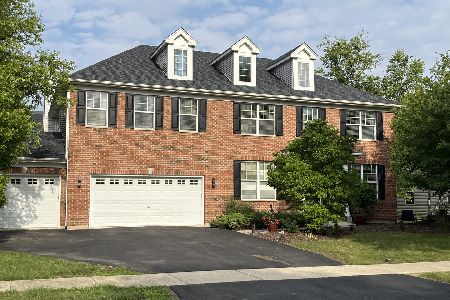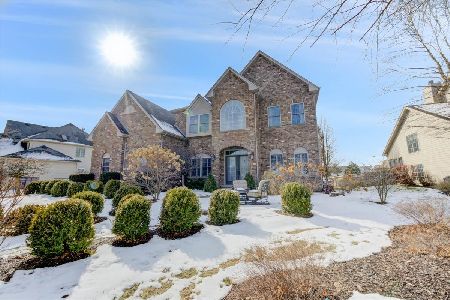13016 Grande Pines Boulevard, Plainfield, Illinois 60585
$520,000
|
Sold
|
|
| Status: | Closed |
| Sqft: | 4,150 |
| Cost/Sqft: | $133 |
| Beds: | 4 |
| Baths: | 4 |
| Year Built: | 2005 |
| Property Taxes: | $12,658 |
| Days On Market: | 5769 |
| Lot Size: | 0,00 |
Description
Highly sought after Grande Park! Stunning custom built home. Professionally decorated and Landscaped. Private yard backs to Silverleaf park. Liv Rm and Din Rm open w pillars and turned staircase. Georgeous Fam Rm w 2 story stone fpl. Gourmet kitchen w of custom maple cabinetry/ss appls/dbl oven/warming drawer/granite. Master suite/sit rm/lux bath. Private Den with own brick paver patio. Enjoy private pool and parks.
Property Specifics
| Single Family | |
| — | |
| Traditional | |
| 2005 | |
| Full | |
| CUSTOM | |
| No | |
| — |
| Kendall | |
| Grande Park Sage Knoll | |
| 900 / Annual | |
| Insurance,Clubhouse,Pool | |
| Lake Michigan,Public | |
| Public Sewer, Sewer-Storm | |
| 07457886 | |
| 0336228011 |
Nearby Schools
| NAME: | DISTRICT: | DISTANCE: | |
|---|---|---|---|
|
Grade School
Grande Park Elementary School |
308 | — | |
|
Middle School
Bednarcik Junior High |
308 | Not in DB | |
|
High School
Oswego East High School |
308 | Not in DB | |
Property History
| DATE: | EVENT: | PRICE: | SOURCE: |
|---|---|---|---|
| 10 Aug, 2010 | Sold | $520,000 | MRED MLS |
| 17 Jun, 2010 | Under contract | $550,000 | MRED MLS |
| — | Last price change | $559,900 | MRED MLS |
| 3 Mar, 2010 | Listed for sale | $559,900 | MRED MLS |
| 22 Jun, 2015 | Sold | $500,000 | MRED MLS |
| 18 May, 2015 | Under contract | $535,000 | MRED MLS |
| — | Last price change | $549,900 | MRED MLS |
| 25 Mar, 2015 | Listed for sale | $565,000 | MRED MLS |
| 30 Sep, 2019 | Sold | $504,500 | MRED MLS |
| 20 Aug, 2019 | Under contract | $519,000 | MRED MLS |
| — | Last price change | $529,000 | MRED MLS |
| 24 Jun, 2019 | Listed for sale | $539,000 | MRED MLS |
Room Specifics
Total Bedrooms: 4
Bedrooms Above Ground: 4
Bedrooms Below Ground: 0
Dimensions: —
Floor Type: Carpet
Dimensions: —
Floor Type: Carpet
Dimensions: —
Floor Type: Carpet
Full Bathrooms: 4
Bathroom Amenities: Whirlpool,Separate Shower
Bathroom in Basement: 0
Rooms: Den,Mud Room,Sitting Room,Utility Room-2nd Floor
Basement Description: —
Other Specifics
| 3 | |
| Concrete Perimeter | |
| Concrete | |
| — | |
| Park Adjacent | |
| 24X92X135X55X135 | |
| Unfinished | |
| Full | |
| Vaulted/Cathedral Ceilings | |
| Double Oven, Microwave, Dishwasher, Disposal | |
| Not in DB | |
| Clubhouse, Pool, Tennis Courts, Sidewalks, Street Lights, Street Paved | |
| — | |
| — | |
| Gas Log, Gas Starter |
Tax History
| Year | Property Taxes |
|---|---|
| 2010 | $12,658 |
| 2015 | $15,179 |
| 2019 | $14,457 |
Contact Agent
Nearby Similar Homes
Nearby Sold Comparables
Contact Agent
Listing Provided By
Coldwell Banker The Real Estate Group

