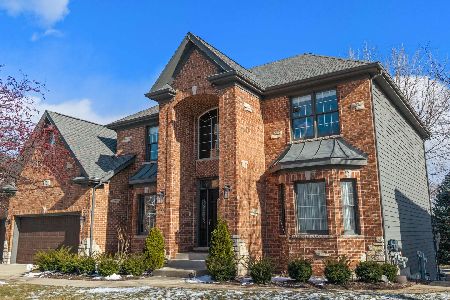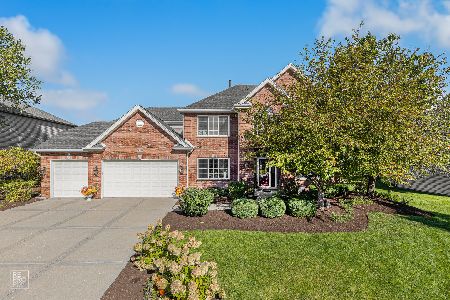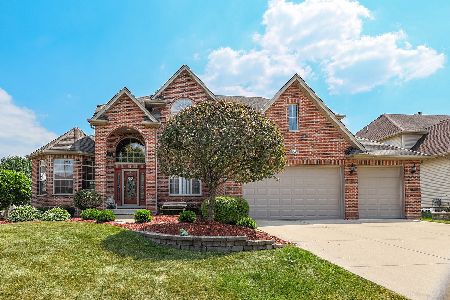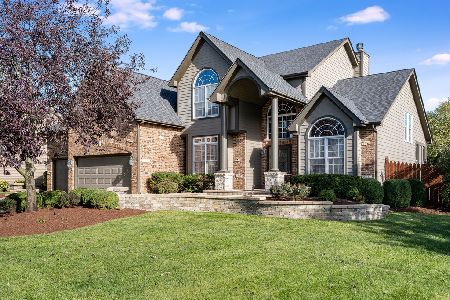13019 Skyline Drive, Plainfield, Illinois 60585
$599,900
|
Sold
|
|
| Status: | Closed |
| Sqft: | 3,227 |
| Cost/Sqft: | $186 |
| Beds: | 5 |
| Baths: | 3 |
| Year Built: | 2003 |
| Property Taxes: | $11,427 |
| Days On Market: | 961 |
| Lot Size: | 0,00 |
Description
Gorgeous Shenandoah Beauty! This home offers a dramatic 2 story entry with 8ft front door. Living room and dining room offers hardwood flooring. The great room showcases a 2-story fireplace opening to the newly updated eat in kitchen. The kitchen has white cabinets, new range hood, new high island with space for 4 bar stools, quartz countertops, double oven with air fryer, beverage refrigerator. 1st floor 5th bedroom with full bathroom. The spacious owner's suite offers lots of natural light, dramatic bathroom with vaulted ceilings, separate shower, tub and 2 walk in closets. Catwalk hall offers a view of both the great room and entry. The full basement provides a huge recreation room and plenty of storage. 3 Car garage, paver patio. New within 3 years roof, AC, Furnace, humidifier, 13 new Plantation shutters Plainfield North High School Dist.
Property Specifics
| Single Family | |
| — | |
| — | |
| 2003 | |
| — | |
| — | |
| No | |
| — |
| Will | |
| Shenandoah | |
| 300 / Annual | |
| — | |
| — | |
| — | |
| 11830097 | |
| 0701312070250000 |
Nearby Schools
| NAME: | DISTRICT: | DISTANCE: | |
|---|---|---|---|
|
Grade School
Walkers Grove Elementary School |
202 | — | |
|
Middle School
Heritage Grove Middle School |
202 | Not in DB | |
|
High School
Plainfield North High School |
202 | Not in DB | |
Property History
| DATE: | EVENT: | PRICE: | SOURCE: |
|---|---|---|---|
| 19 Sep, 2023 | Sold | $599,900 | MRED MLS |
| 16 Aug, 2023 | Under contract | $599,000 | MRED MLS |
| — | Last price change | $610,000 | MRED MLS |
| 13 Jul, 2023 | Listed for sale | $610,000 | MRED MLS |
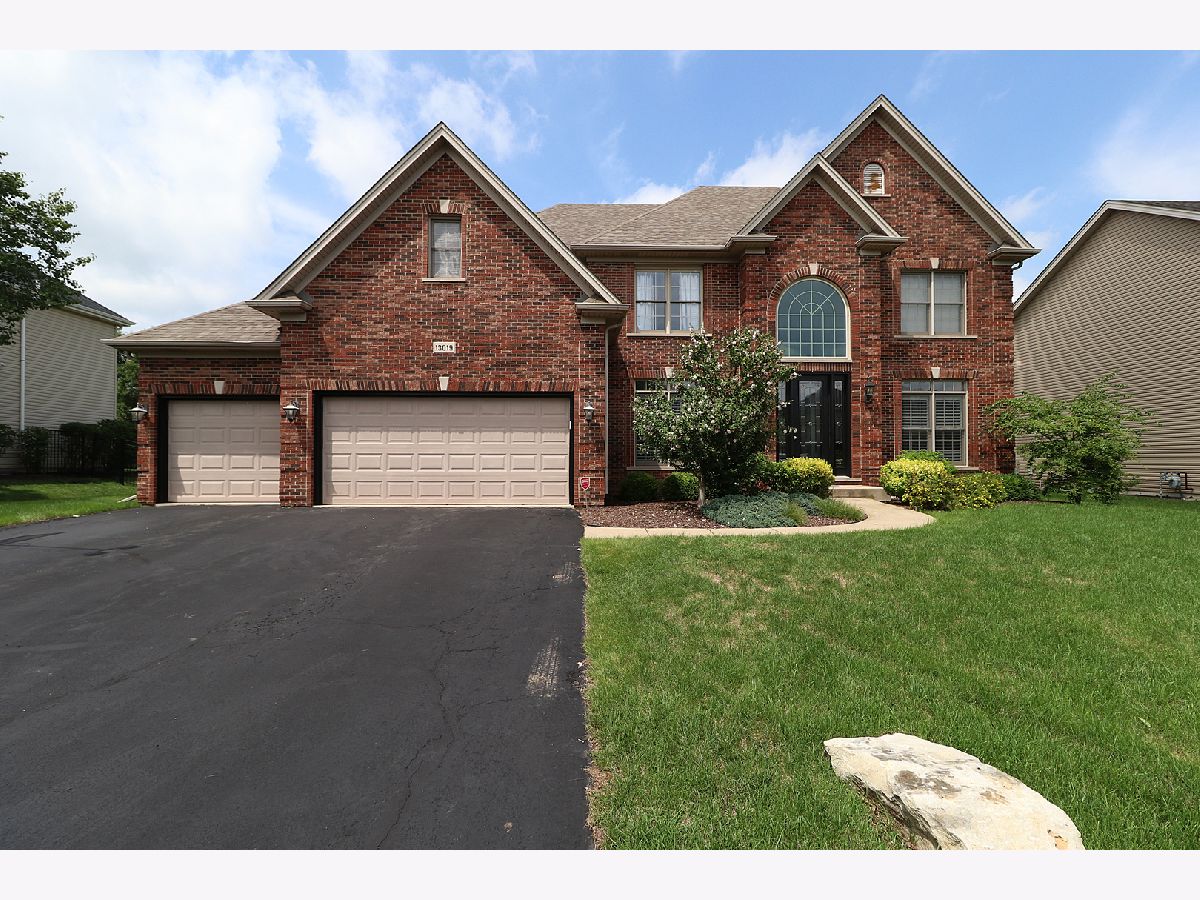
Room Specifics
Total Bedrooms: 5
Bedrooms Above Ground: 5
Bedrooms Below Ground: 0
Dimensions: —
Floor Type: —
Dimensions: —
Floor Type: —
Dimensions: —
Floor Type: —
Dimensions: —
Floor Type: —
Full Bathrooms: 3
Bathroom Amenities: Separate Shower,Double Sink
Bathroom in Basement: 0
Rooms: —
Basement Description: Unfinished
Other Specifics
| 3 | |
| — | |
| — | |
| — | |
| — | |
| 89.3X126.4 | |
| — | |
| — | |
| — | |
| — | |
| Not in DB | |
| — | |
| — | |
| — | |
| — |
Tax History
| Year | Property Taxes |
|---|---|
| 2023 | $11,427 |
Contact Agent
Nearby Similar Homes
Nearby Sold Comparables
Contact Agent
Listing Provided By
Coldwell Banker Real Estate Group



