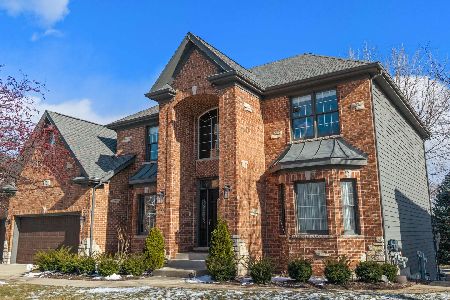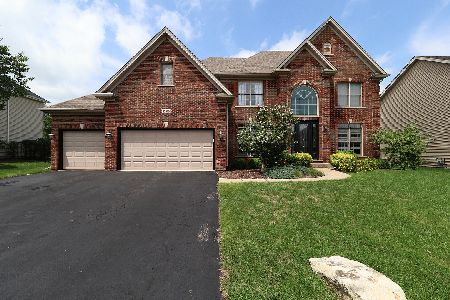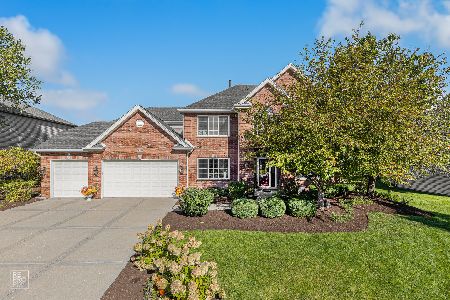13020 Skyline Drive, Plainfield, Illinois 60585
$455,000
|
Sold
|
|
| Status: | Closed |
| Sqft: | 3,500 |
| Cost/Sqft: | $133 |
| Beds: | 4 |
| Baths: | 4 |
| Year Built: | 2005 |
| Property Taxes: | $11,157 |
| Days On Market: | 2081 |
| Lot Size: | 0,25 |
Description
Beautiful Executive home in Shenandoah that features a full finished basement and an AMAZING backyard that backs to open area. Enjoy cooking in this gourmet kitchen which offers a double oven, new granite counters (June 2020), 42" maple cabinets, and a walk in pantry. The bright sunroom is perfect to enjoy morning coffee or relax in the evening -the SGD leads to a brick paver patio overlooking a peaceful and private backyard. A Large family room with fireplace, formal living and dining rooms and a 1st Floor den/Flex Room. The flow is perfect for all your holiday gatherings. Master Suite boast a huge walk-in closet, luxury bath with a separate shower and jacuzzi tub. Large secondary bedrooms! Gorgeous Finished Basement has rec room, pool table area, large bar area with plenty of counter space, exercise area and a full bathroom - a space for everyone! Dual zone Heating - ( Furnace and AC May 2020) Original owners have meticulously maintained this home. Extensive trim work throughout home! Bring your fussiest buyers - this home is a MUST SEE!
Property Specifics
| Single Family | |
| — | |
| — | |
| 2005 | |
| Full | |
| — | |
| No | |
| 0.25 |
| Will | |
| Shenandoah | |
| 265 / Annual | |
| None | |
| Lake Michigan | |
| Public Sewer | |
| 10751514 | |
| 0701312080090000 |
Nearby Schools
| NAME: | DISTRICT: | DISTANCE: | |
|---|---|---|---|
|
Grade School
Eagle Pointe Elementary School |
202 | — | |
|
Middle School
Heritage Grove Middle School |
202 | Not in DB | |
|
High School
Plainfield North High School |
202 | Not in DB | |
Property History
| DATE: | EVENT: | PRICE: | SOURCE: |
|---|---|---|---|
| 14 Aug, 2020 | Sold | $455,000 | MRED MLS |
| 21 Jun, 2020 | Under contract | $465,000 | MRED MLS |
| 18 Jun, 2020 | Listed for sale | $465,000 | MRED MLS |
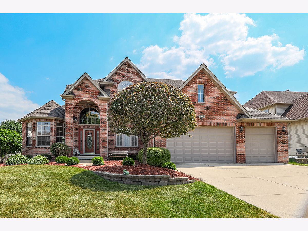
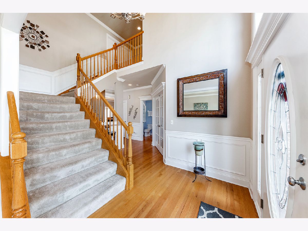
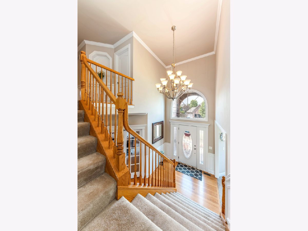
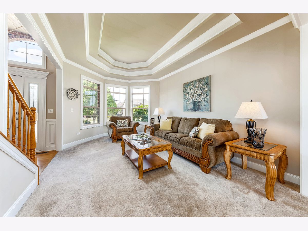
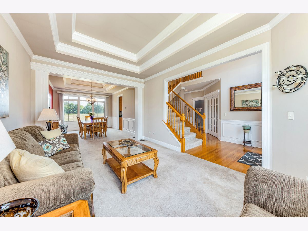
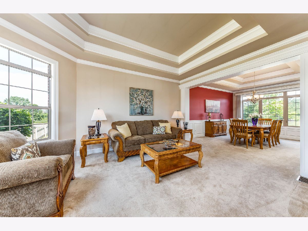
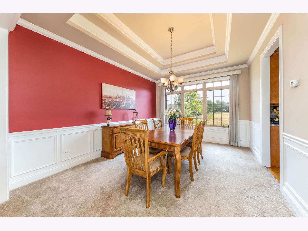
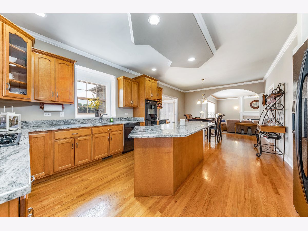
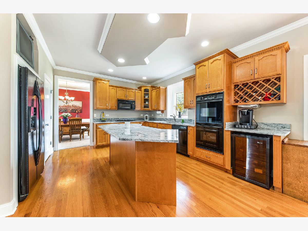
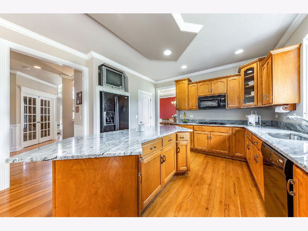
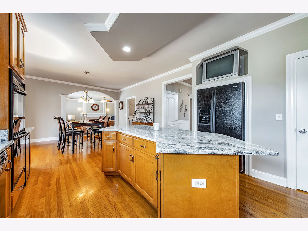
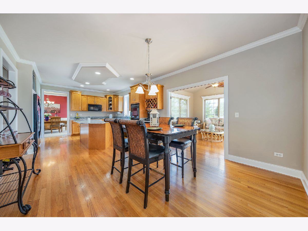
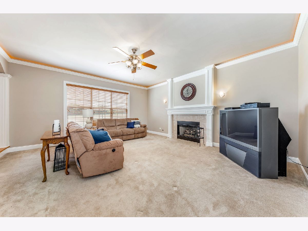
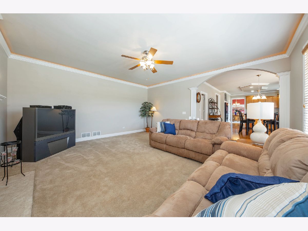
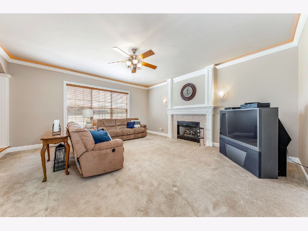
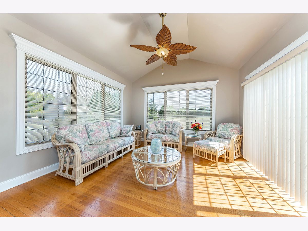
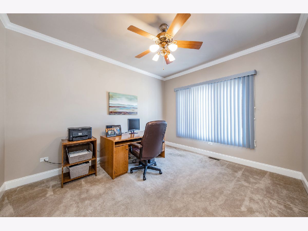
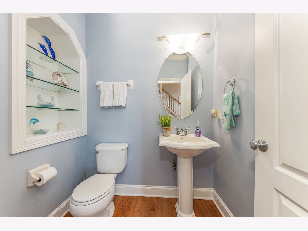
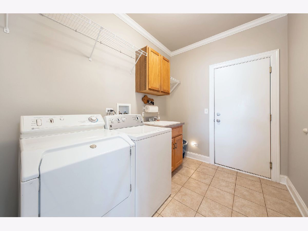
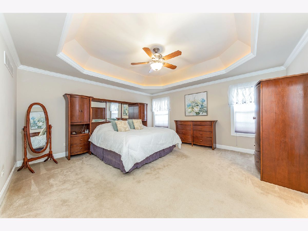
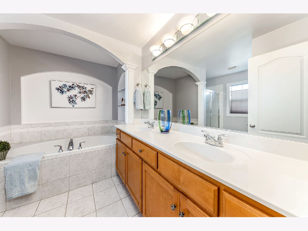
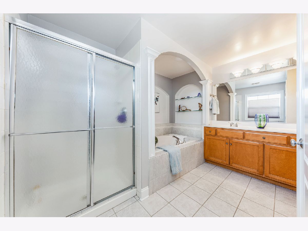
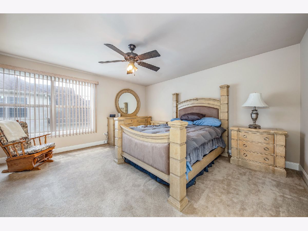
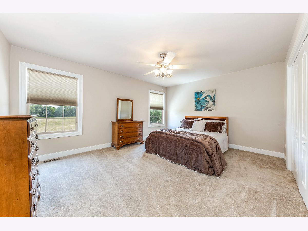
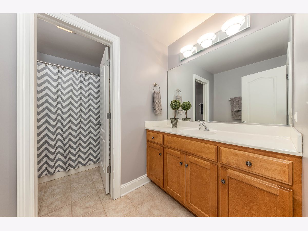
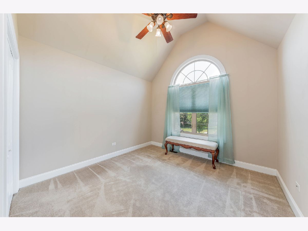
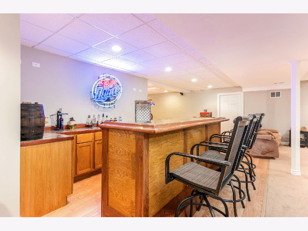
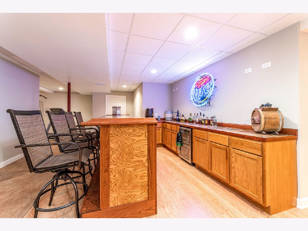
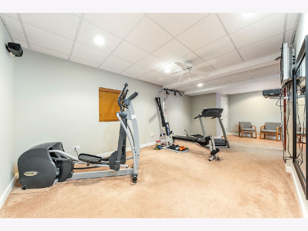
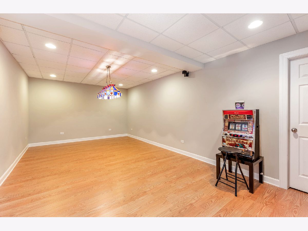
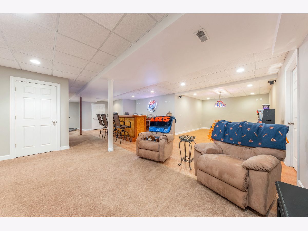
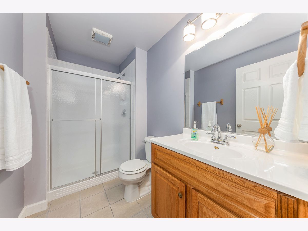
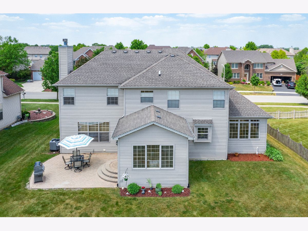
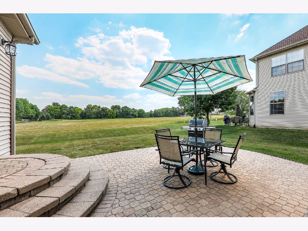
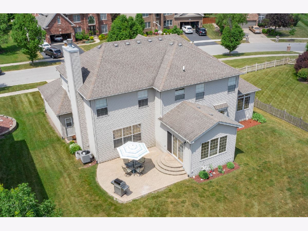
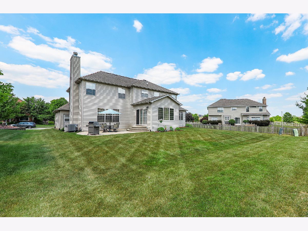
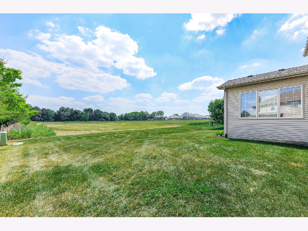
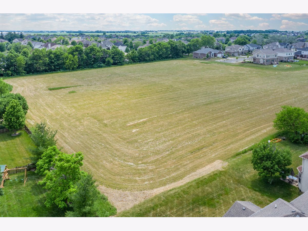
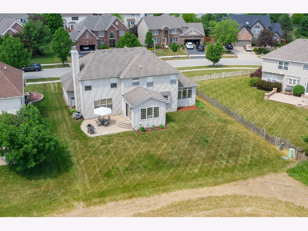
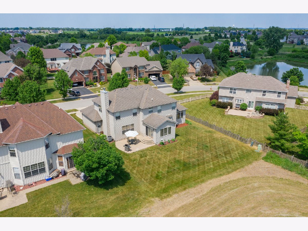
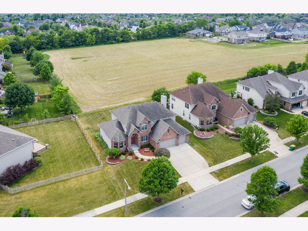
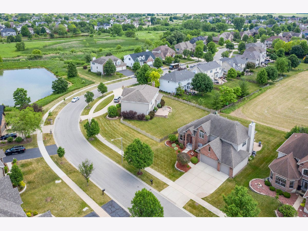
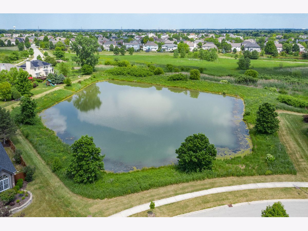
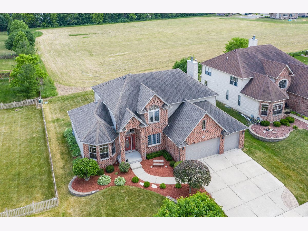
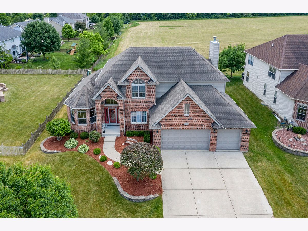
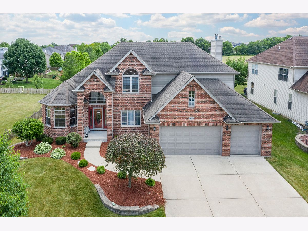
Room Specifics
Total Bedrooms: 4
Bedrooms Above Ground: 4
Bedrooms Below Ground: 0
Dimensions: —
Floor Type: Carpet
Dimensions: —
Floor Type: Carpet
Dimensions: —
Floor Type: Carpet
Full Bathrooms: 4
Bathroom Amenities: Whirlpool,Separate Shower,Double Sink
Bathroom in Basement: 1
Rooms: Eating Area,Den,Recreation Room,Exercise Room,Family Room,Heated Sun Room
Basement Description: Finished
Other Specifics
| 3 | |
| Concrete Perimeter | |
| Concrete | |
| Brick Paver Patio | |
| Landscaped | |
| 85X135 | |
| — | |
| Full | |
| Vaulted/Cathedral Ceilings, Bar-Dry, Hardwood Floors, First Floor Laundry, Walk-In Closet(s) | |
| Double Oven, Microwave, Dishwasher, Refrigerator, Washer, Dryer, Disposal, Wine Refrigerator, Cooktop, Built-In Oven | |
| Not in DB | |
| Park, Lake, Curbs, Sidewalks, Street Lights, Street Paved | |
| — | |
| — | |
| Wood Burning, Gas Starter |
Tax History
| Year | Property Taxes |
|---|---|
| 2020 | $11,157 |
Contact Agent
Nearby Similar Homes
Nearby Sold Comparables
Contact Agent
Listing Provided By
RE/MAX Professionals Select




