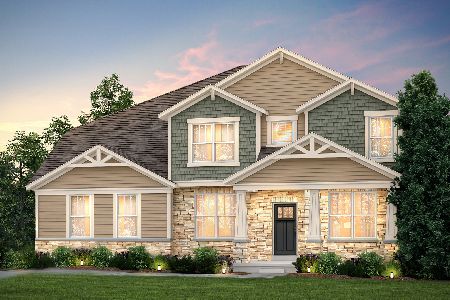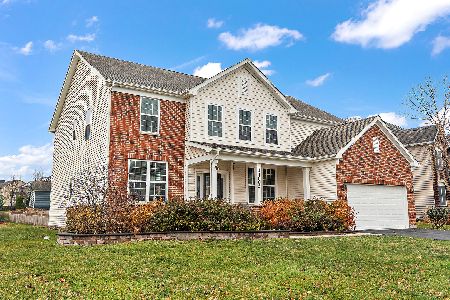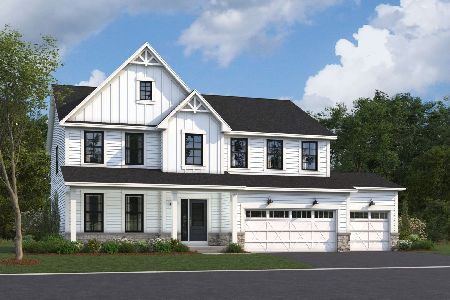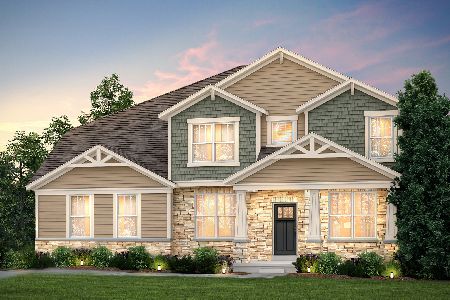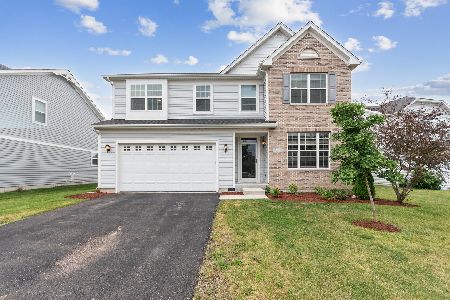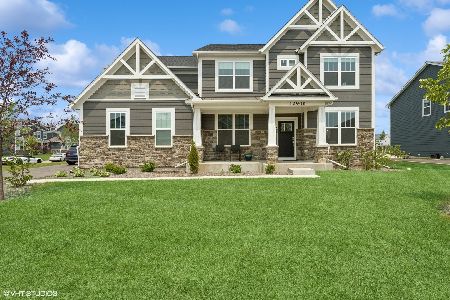13019 Timber Wood Circle, Plainfield, Illinois 60585
$530,000
|
Sold
|
|
| Status: | Closed |
| Sqft: | 4,453 |
| Cost/Sqft: | $124 |
| Beds: | 5 |
| Baths: | 6 |
| Year Built: | 2007 |
| Property Taxes: | $16,133 |
| Days On Market: | 4274 |
| Lot Size: | 0,00 |
Description
North Plainfield executive home w/over 6000 sq ft of luxury living space. Open floorplan boasts massive kitchen/sunroom/eating area w/Viking appliances, large island & Brazilian cherry hrdwds. Master bed w/sitting room & fireplace. All beds w/vaulted ceilings & private baths. 1st flr den/bed + full bath. Awesome finished bsmnt w/bar, rec areas + bed/bath. Pool/clubhouse community. Walk to elementary & middle schools.
Property Specifics
| Single Family | |
| — | |
| — | |
| 2007 | |
| Full,English | |
| — | |
| No | |
| — |
| Kendall | |
| Grande Park | |
| 905 / Annual | |
| Clubhouse,Pool | |
| Lake Michigan,Public | |
| Public Sewer | |
| 08581439 | |
| 0336105009 |
Nearby Schools
| NAME: | DISTRICT: | DISTANCE: | |
|---|---|---|---|
|
Grade School
Grande Park Elementary School |
308 | — | |
|
Middle School
Murphy Junior High School |
308 | Not in DB | |
|
High School
Oswego East High School |
308 | Not in DB | |
Property History
| DATE: | EVENT: | PRICE: | SOURCE: |
|---|---|---|---|
| 19 Oct, 2007 | Sold | $695,000 | MRED MLS |
| 15 Oct, 2007 | Under contract | $689,900 | MRED MLS |
| 22 Feb, 2007 | Listed for sale | $689,900 | MRED MLS |
| 5 Jun, 2012 | Sold | $525,000 | MRED MLS |
| 6 Apr, 2012 | Under contract | $549,000 | MRED MLS |
| 6 Apr, 2012 | Listed for sale | $549,000 | MRED MLS |
| 7 Jul, 2014 | Sold | $530,000 | MRED MLS |
| 16 May, 2014 | Under contract | $550,000 | MRED MLS |
| 8 Apr, 2014 | Listed for sale | $550,000 | MRED MLS |
Room Specifics
Total Bedrooms: 6
Bedrooms Above Ground: 5
Bedrooms Below Ground: 1
Dimensions: —
Floor Type: Carpet
Dimensions: —
Floor Type: Carpet
Dimensions: —
Floor Type: Carpet
Dimensions: —
Floor Type: —
Dimensions: —
Floor Type: —
Full Bathrooms: 6
Bathroom Amenities: Whirlpool,Separate Shower,Double Sink
Bathroom in Basement: 1
Rooms: Bedroom 5,Bedroom 6,Eating Area,Foyer,Play Room,Recreation Room,Sitting Room,Sun Room
Basement Description: Finished
Other Specifics
| 3 | |
| Concrete Perimeter | |
| Concrete | |
| Patio, Brick Paver Patio, Storms/Screens | |
| Landscaped | |
| 102X133X101X132 | |
| Unfinished | |
| Full | |
| Vaulted/Cathedral Ceilings, Bar-Wet, Hardwood Floors, First Floor Bedroom, First Floor Laundry, First Floor Full Bath | |
| Double Oven, Microwave, Dishwasher, Refrigerator, Disposal, Stainless Steel Appliance(s) | |
| Not in DB | |
| Clubhouse, Pool, Tennis Courts, Sidewalks | |
| — | |
| — | |
| Gas Log, Gas Starter |
Tax History
| Year | Property Taxes |
|---|---|
| 2012 | $14,150 |
| 2014 | $16,133 |
Contact Agent
Nearby Similar Homes
Nearby Sold Comparables
Contact Agent
Listing Provided By
Baird & Warner

