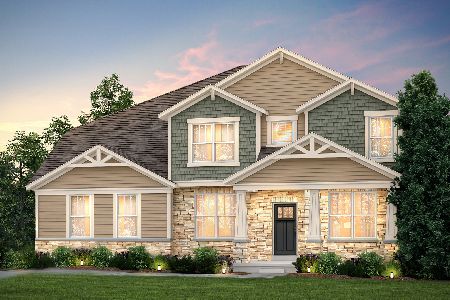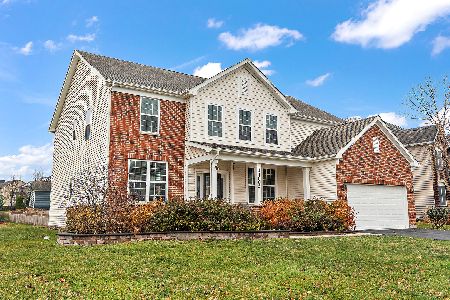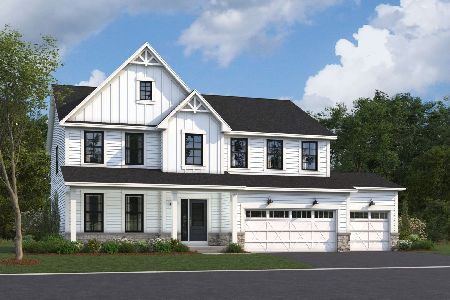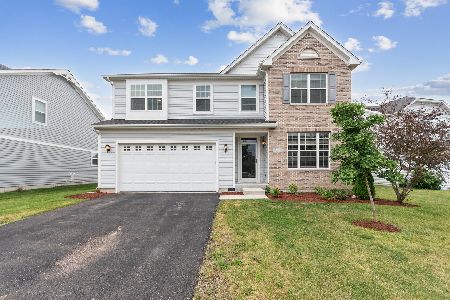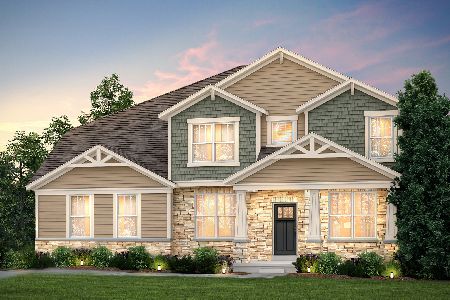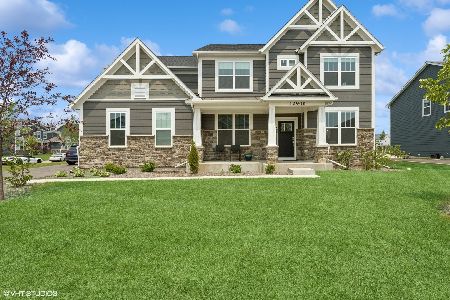13021 Timber Wood Circle, Plainfield, Illinois 60585
$450,000
|
Sold
|
|
| Status: | Closed |
| Sqft: | 3,600 |
| Cost/Sqft: | $135 |
| Beds: | 4 |
| Baths: | 4 |
| Year Built: | 2009 |
| Property Taxes: | $4,100 |
| Days On Market: | 5634 |
| Lot Size: | 0,00 |
Description
Stunning details through-out! Open floor plan with full finished basement, large bedrooms, master suite, main floor den or 5th bedroom with private bath. Island kitchen with granite, stainless steel and hardwood floors. Large dining room and living room combo. Nine ft ceilings on main fl, custom built-ins, vaulted ceilings, 2nd flo laundry, fenced yard with sprinkler lawn and 3 car garage. 59,000 PRICE REDUCTION!
Property Specifics
| Single Family | |
| — | |
| — | |
| 2009 | |
| Full | |
| CUSTOM | |
| No | |
| — |
| Kendall | |
| Grande Park | |
| 905 / Annual | |
| Insurance,Clubhouse,Pool | |
| Lake Michigan | |
| Public Sewer | |
| 07583716 | |
| 0336105010 |
Nearby Schools
| NAME: | DISTRICT: | DISTANCE: | |
|---|---|---|---|
|
Grade School
Grande Park Elementary School |
308 | — | |
|
Middle School
Bednarcik Junior High |
308 | Not in DB | |
|
High School
Oswego High School |
308 | Not in DB | |
Property History
| DATE: | EVENT: | PRICE: | SOURCE: |
|---|---|---|---|
| 27 Aug, 2009 | Sold | $539,900 | MRED MLS |
| 16 Jul, 2009 | Under contract | $539,900 | MRED MLS |
| 3 Apr, 2009 | Listed for sale | $539,900 | MRED MLS |
| 17 Nov, 2010 | Sold | $450,000 | MRED MLS |
| 25 Oct, 2010 | Under contract | $485,000 | MRED MLS |
| — | Last price change | $500,000 | MRED MLS |
| 16 Jul, 2010 | Listed for sale | $559,000 | MRED MLS |
| 19 Jun, 2014 | Sold | $478,000 | MRED MLS |
| 8 May, 2014 | Under contract | $499,900 | MRED MLS |
| — | Last price change | $525,000 | MRED MLS |
| 23 Apr, 2014 | Listed for sale | $525,000 | MRED MLS |
Room Specifics
Total Bedrooms: 4
Bedrooms Above Ground: 4
Bedrooms Below Ground: 0
Dimensions: —
Floor Type: Carpet
Dimensions: —
Floor Type: Carpet
Dimensions: —
Floor Type: Carpet
Full Bathrooms: 4
Bathroom Amenities: Whirlpool,Separate Shower,Double Sink
Bathroom in Basement: 1
Rooms: Breakfast Room,Den,Gallery,Mud Room,Sitting Room,Utility Room-2nd Floor
Basement Description: Finished
Other Specifics
| 3 | |
| Concrete Perimeter | |
| Concrete | |
| — | |
| — | |
| 95X167X130X102 | |
| — | |
| Full | |
| Vaulted/Cathedral Ceilings | |
| Double Oven, Microwave, Dishwasher, Disposal | |
| Not in DB | |
| Clubhouse, Pool, Sidewalks, Street Lights, Street Paved | |
| — | |
| — | |
| Wood Burning, Attached Fireplace Doors/Screen, Gas Starter |
Tax History
| Year | Property Taxes |
|---|---|
| 2010 | $4,100 |
| 2014 | $12,860 |
Contact Agent
Nearby Similar Homes
Nearby Sold Comparables
Contact Agent
Listing Provided By
Coldwell Banker The Real Estate Group

