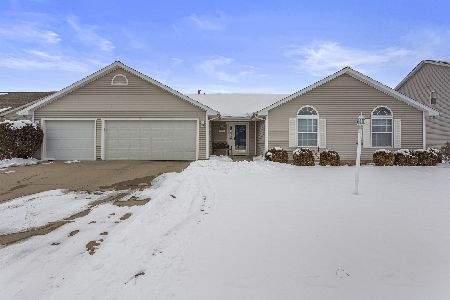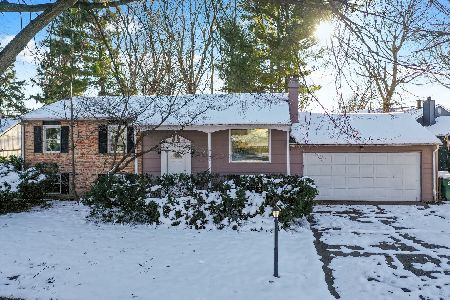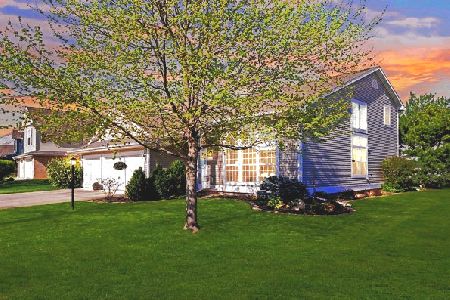1302 Cobblefield Road, Champaign, Illinois 61821
$345,000
|
Sold
|
|
| Status: | Closed |
| Sqft: | 2,047 |
| Cost/Sqft: | $161 |
| Beds: | 3 |
| Baths: | 3 |
| Year Built: | 2002 |
| Property Taxes: | $6,257 |
| Days On Market: | 318 |
| Lot Size: | 0,00 |
Description
You will hit a home run with this new offering! Two story entry with open staircase welcomes you to this home filled with many updates. Cathedral ceilings in living room create a sense of space and adds natural light. Formal dining room with chair rail details. Updated kitchen boasts multiple tasks ares, breakfast bar and adjoining breakfast area. The full view doors exit to the private patio perfect for the upcoming BBQ season. Rounding out the 1st floor is the family room with fireplace, convenient 1/2 bath and laundry. Upstairs are 3 generous bedrooms with good closet space including the owner's suite with vaulted ceilings and adjoining private bath complete with whirlpool tub, separate shower, and walk-in closet. A 2nd full bath is located off the main hallway. Oversized garage adds extra storage space and the side entry adds to this homes curb appeal. HVAC - 2022. Pre-inspected - no inspection contingencies.
Property Specifics
| Single Family | |
| — | |
| — | |
| 2002 | |
| — | |
| — | |
| No | |
| — |
| Champaign | |
| Turnberry Ridge | |
| 165 / Annual | |
| — | |
| — | |
| — | |
| 12341873 | |
| 442016376037 |
Nearby Schools
| NAME: | DISTRICT: | DISTANCE: | |
|---|---|---|---|
|
Grade School
Champaign Elementary School |
4 | — | |
|
Middle School
Champaign/middle Call Unit 4 351 |
4 | Not in DB | |
|
High School
Centennial High School |
4 | Not in DB | |
Property History
| DATE: | EVENT: | PRICE: | SOURCE: |
|---|---|---|---|
| 17 Apr, 2009 | Sold | $194,500 | MRED MLS |
| 28 Feb, 2009 | Under contract | $197,901 | MRED MLS |
| — | Last price change | $199,900 | MRED MLS |
| 21 Jul, 2008 | Listed for sale | $0 | MRED MLS |
| 6 Jun, 2025 | Sold | $345,000 | MRED MLS |
| 19 May, 2025 | Under contract | $329,900 | MRED MLS |
| 18 Apr, 2025 | Listed for sale | $329,900 | MRED MLS |
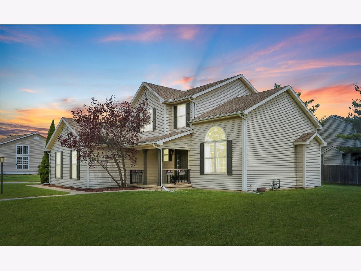
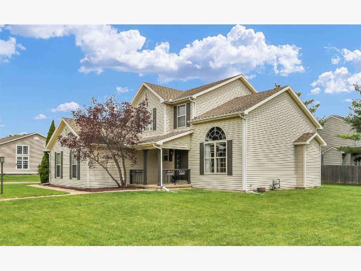
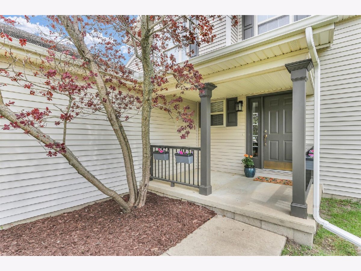
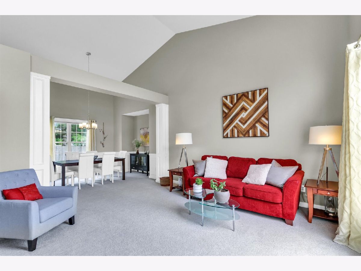
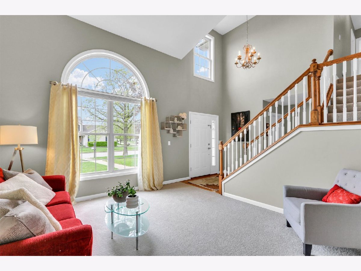
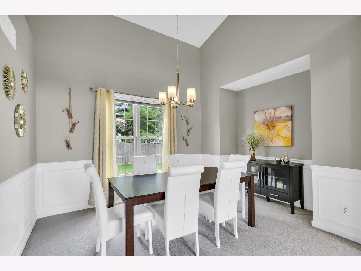
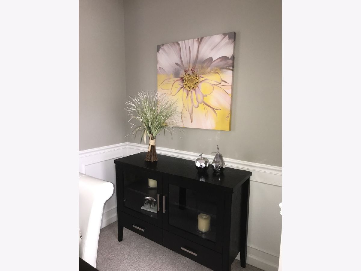
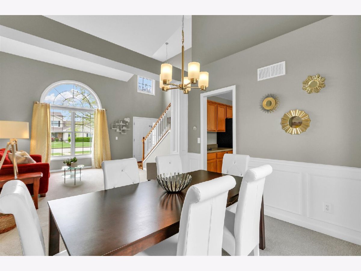
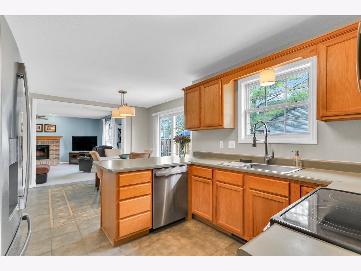
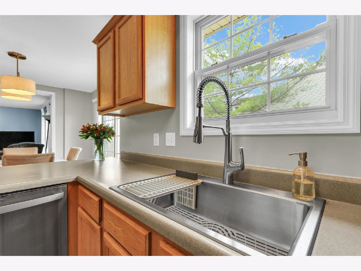
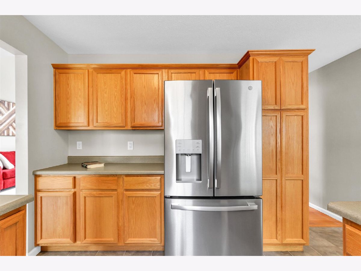
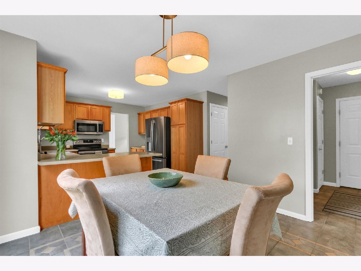
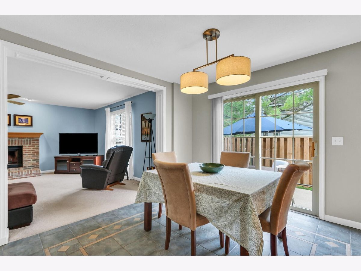
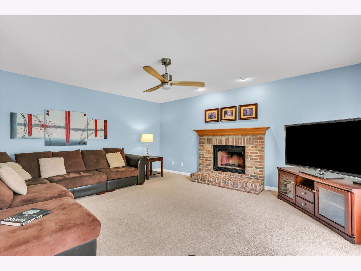
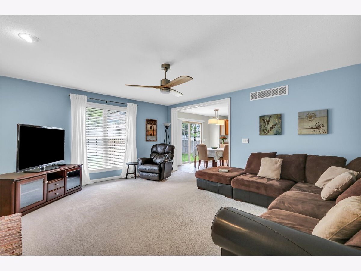
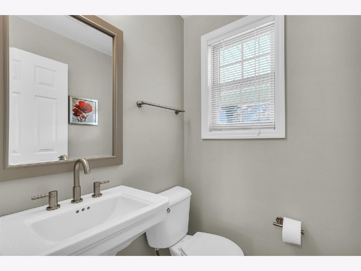
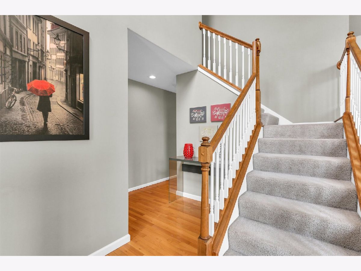
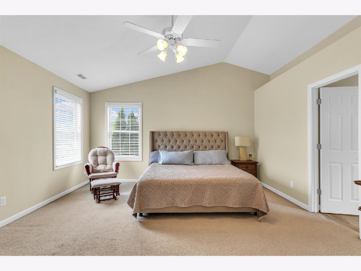
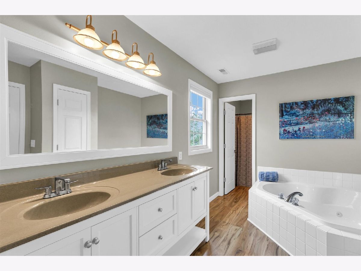
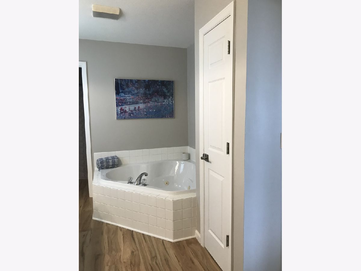
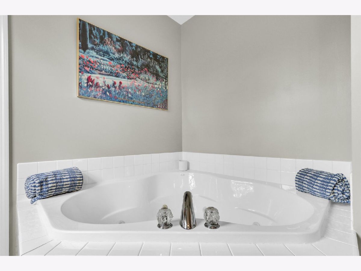
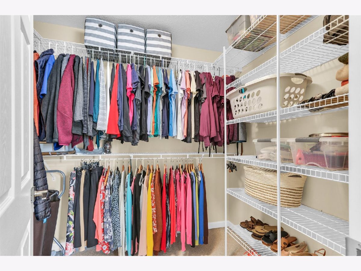
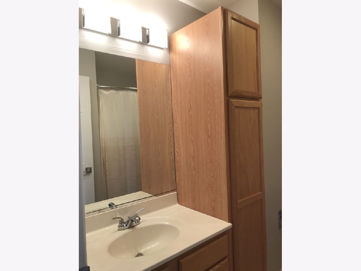
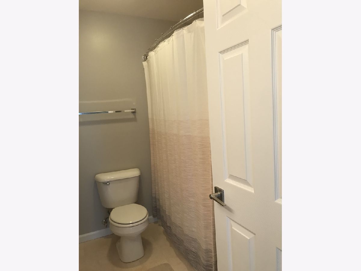
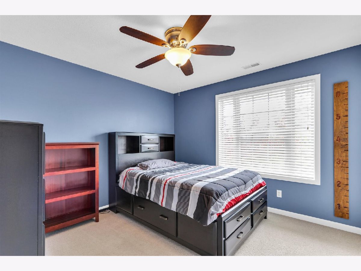
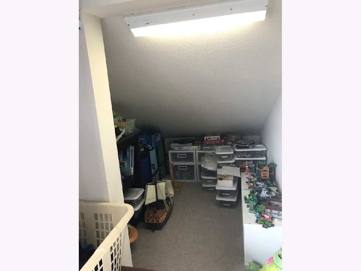
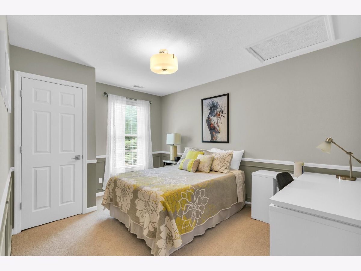
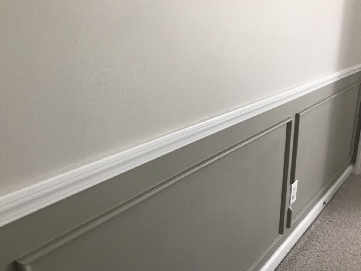
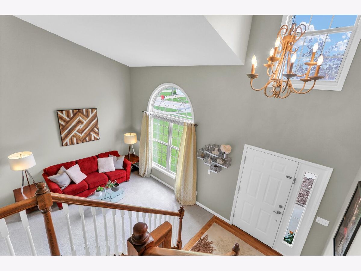
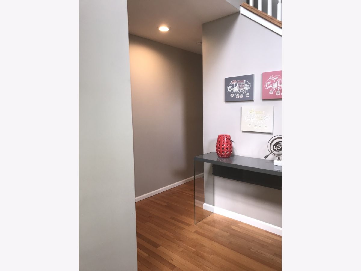
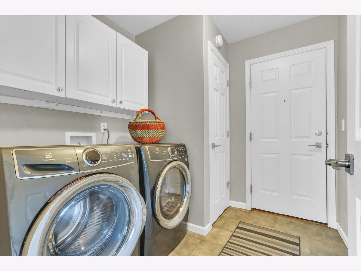
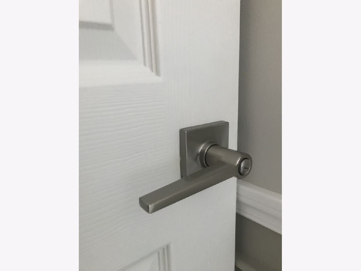
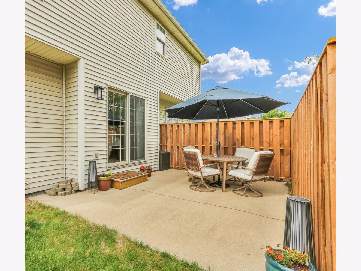
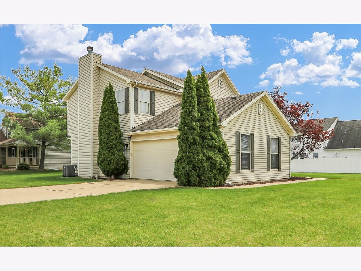
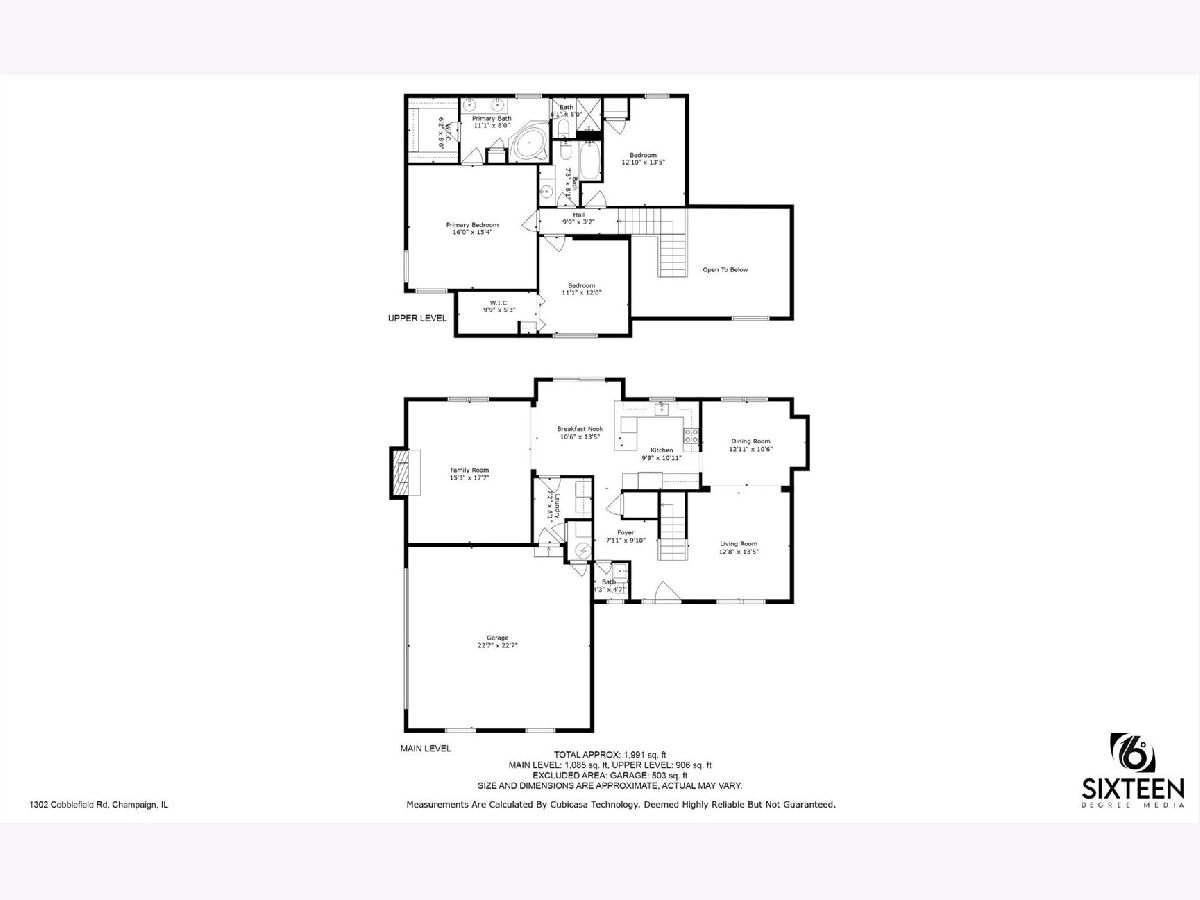
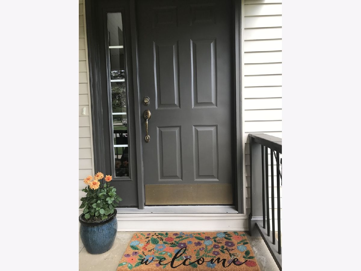
Room Specifics
Total Bedrooms: 3
Bedrooms Above Ground: 3
Bedrooms Below Ground: 0
Dimensions: —
Floor Type: —
Dimensions: —
Floor Type: —
Full Bathrooms: 3
Bathroom Amenities: Whirlpool,Separate Shower,Double Sink
Bathroom in Basement: 0
Rooms: —
Basement Description: —
Other Specifics
| 2 | |
| — | |
| — | |
| — | |
| — | |
| 70 X 110 | |
| — | |
| — | |
| — | |
| — | |
| Not in DB | |
| — | |
| — | |
| — | |
| — |
Tax History
| Year | Property Taxes |
|---|---|
| 2009 | $4,477 |
| 2025 | $6,257 |
Contact Agent
Nearby Similar Homes
Nearby Sold Comparables
Contact Agent
Listing Provided By
WARD & ASSOCIATES

