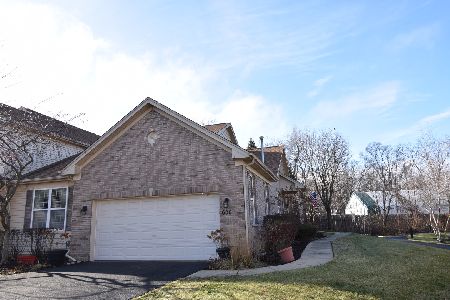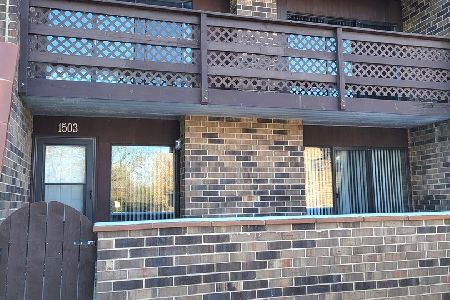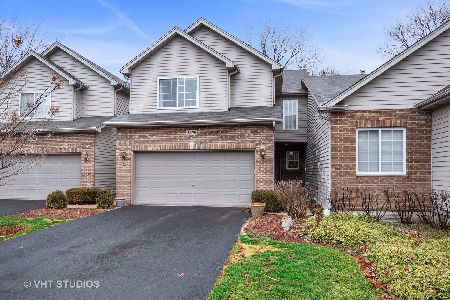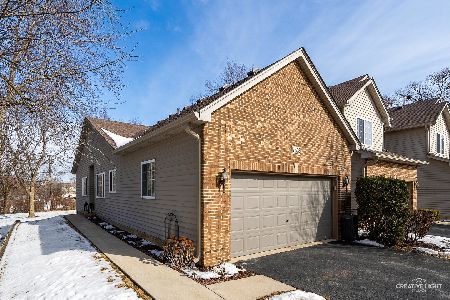1302 Dancing Bear Lane, Elgin, Illinois 60120
$205,000
|
Sold
|
|
| Status: | Closed |
| Sqft: | 1,388 |
| Cost/Sqft: | $151 |
| Beds: | 2 |
| Baths: | 2 |
| Year Built: | 2004 |
| Property Taxes: | $4,409 |
| Days On Market: | 2333 |
| Lot Size: | 0,00 |
Description
Beautiful end-unit ranch townhome with full basement located at end of cul-de-sac with private feeling! Large living room area featuring new carpet, ceiling fan & gas fireplace! Kitchen features 42" cabinetry and ceramic tile floor! Dining room with ceramic tile floor & large window! Master bedroom suite with vaulted ceiling, ceiling fan & large walk-in closet! Master bath with large sink area and walk-in shower! Foyer features ceramic tile flooring! Utility sinks in garage & basement! Ceiling fan in second bedroom! Full English basement with open finished family room area and large workshop/storage area! Large deck overlooking large yard! New hotwater heater (7/16/19)! Don't miss this wonderful home!
Property Specifics
| Condos/Townhomes | |
| 1 | |
| — | |
| 2004 | |
| Full,English | |
| END UNIT | |
| No | |
| — |
| Cook | |
| Woodland Meadows North | |
| 183 / Monthly | |
| Insurance,Exterior Maintenance,Lawn Care,Snow Removal | |
| Lake Michigan | |
| Public Sewer | |
| 10508852 | |
| 06083020470000 |
Nearby Schools
| NAME: | DISTRICT: | DISTANCE: | |
|---|---|---|---|
|
Grade School
Lords Park Elementary School |
46 | — | |
|
Middle School
Ellis Middle School |
46 | Not in DB | |
|
High School
Elgin High School |
46 | Not in DB | |
Property History
| DATE: | EVENT: | PRICE: | SOURCE: |
|---|---|---|---|
| 17 Oct, 2019 | Sold | $205,000 | MRED MLS |
| 16 Sep, 2019 | Under contract | $209,900 | MRED MLS |
| 6 Sep, 2019 | Listed for sale | $209,900 | MRED MLS |
| 11 Feb, 2022 | Sold | $241,500 | MRED MLS |
| 19 Jan, 2022 | Under contract | $249,900 | MRED MLS |
| — | Last price change | $260,000 | MRED MLS |
| 11 Jan, 2022 | Listed for sale | $260,000 | MRED MLS |
| 20 Mar, 2025 | Sold | $357,500 | MRED MLS |
| 27 Feb, 2025 | Under contract | $349,900 | MRED MLS |
| 26 Feb, 2025 | Listed for sale | $349,900 | MRED MLS |
Room Specifics
Total Bedrooms: 2
Bedrooms Above Ground: 2
Bedrooms Below Ground: 0
Dimensions: —
Floor Type: Carpet
Full Bathrooms: 2
Bathroom Amenities: Separate Shower,Soaking Tub
Bathroom in Basement: 0
Rooms: Family Room,Foyer,Storage,Walk In Closet
Basement Description: Partially Finished
Other Specifics
| 2 | |
| Concrete Perimeter | |
| Asphalt | |
| Deck, End Unit, Cable Access | |
| Cul-De-Sac,Landscaped | |
| 34 X 84 | |
| — | |
| Full | |
| Vaulted/Cathedral Ceilings, First Floor Bedroom, First Floor Laundry, First Floor Full Bath, Storage, Walk-In Closet(s) | |
| Range, Dishwasher, Refrigerator, Washer, Dryer, Disposal, Range Hood | |
| Not in DB | |
| — | |
| — | |
| Storage | |
| Gas Log |
Tax History
| Year | Property Taxes |
|---|---|
| 2019 | $4,409 |
| 2022 | $3,959 |
| 2025 | $5,490 |
Contact Agent
Nearby Similar Homes
Nearby Sold Comparables
Contact Agent
Listing Provided By
Haus & Boden, Ltd.









