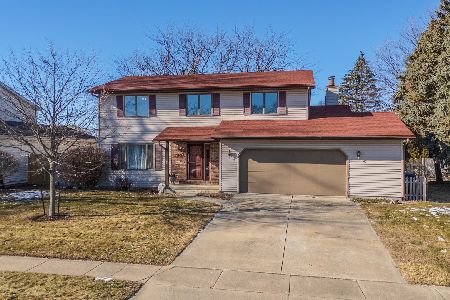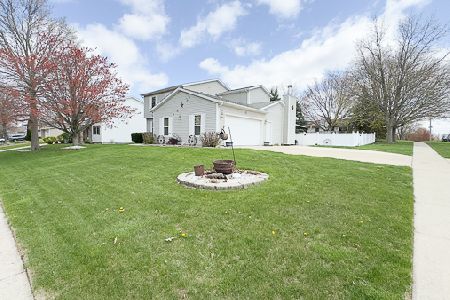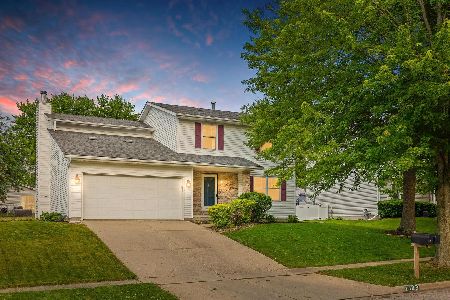1302 Dianne Drive, Bloomington, Illinois 61704
$195,000
|
Sold
|
|
| Status: | Closed |
| Sqft: | 2,570 |
| Cost/Sqft: | $76 |
| Beds: | 3 |
| Baths: | 2 |
| Year Built: | 1987 |
| Property Taxes: | $5,006 |
| Days On Market: | 1272 |
| Lot Size: | 0,00 |
Description
A very nice 3 bedroom 2 bath ranch located on the east side of Bloomington. Unit 5 schools. The main floor has been repainted and carpet has been replaced July 2022. Nice kitchen opens to dining are with breakfast bar. Newer sliding door with blinds. Open floor plan with living room that highlights a woodburning fireplace. The master bedroom is 14 x 15 with a master bath. The basement is partially finished with a large family room and area for an office or play room. The home is on a corner lot with fenced backyard and oversized garage. The large trees give plenty of shade and have been recently trimmed. Move in ready.
Property Specifics
| Single Family | |
| — | |
| — | |
| 1987 | |
| — | |
| — | |
| No | |
| — |
| Mc Lean | |
| Suburban East | |
| — / Not Applicable | |
| — | |
| — | |
| — | |
| 11478042 | |
| 1436282013 |
Nearby Schools
| NAME: | DISTRICT: | DISTANCE: | |
|---|---|---|---|
|
Grade School
Colene Hoose Elementary |
5 | — | |
|
Middle School
Chiddix Jr High |
5 | Not in DB | |
|
High School
Normal Community High School |
5 | Not in DB | |
Property History
| DATE: | EVENT: | PRICE: | SOURCE: |
|---|---|---|---|
| 19 Aug, 2022 | Sold | $195,000 | MRED MLS |
| 29 Jul, 2022 | Under contract | $195,000 | MRED MLS |
| 29 Jul, 2022 | Listed for sale | $195,000 | MRED MLS |
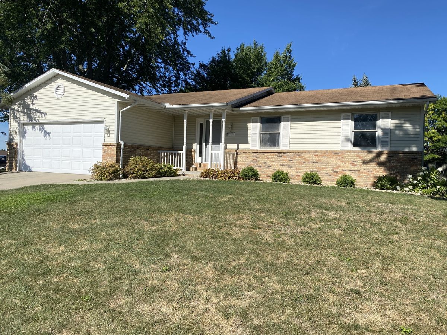
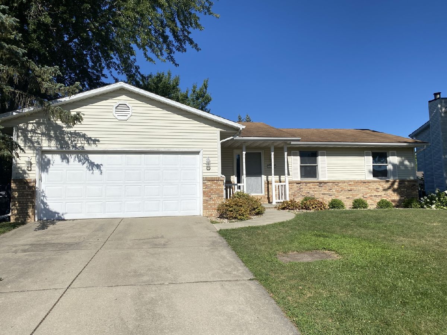
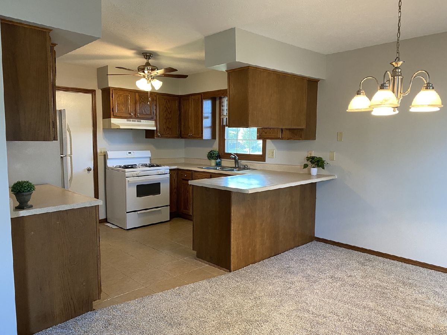
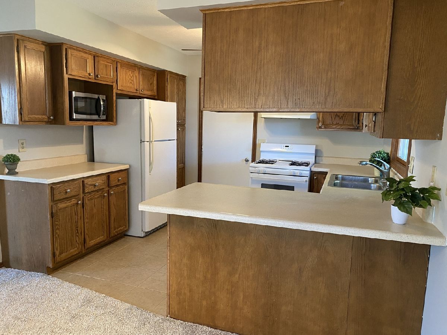
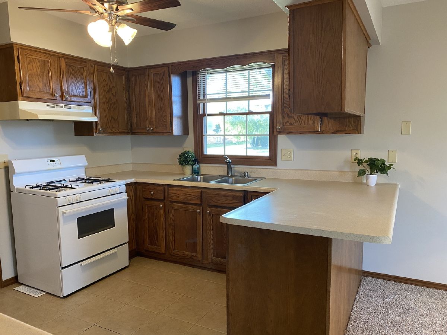
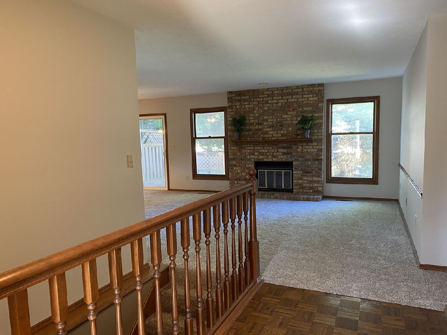
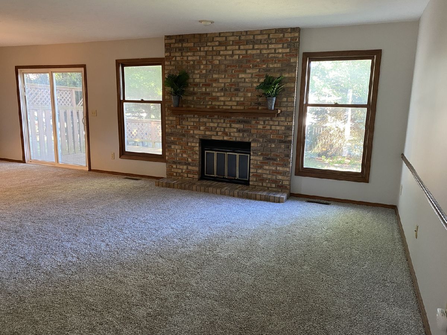
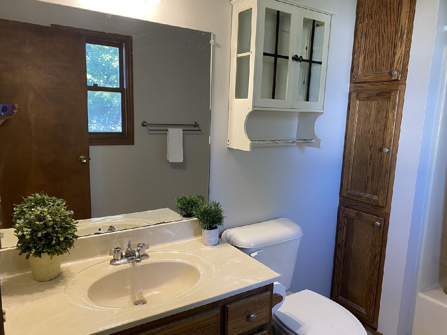
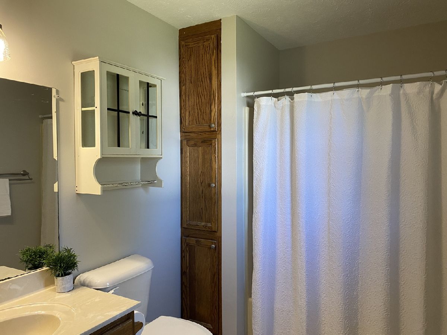
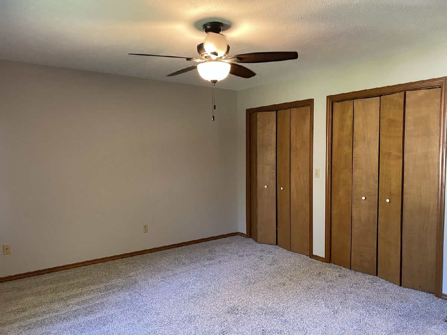
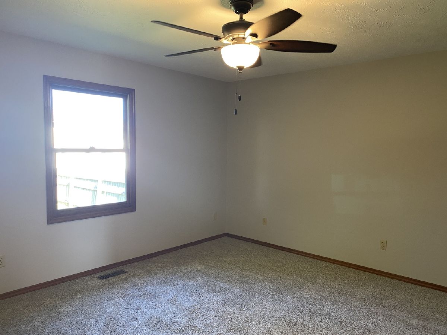
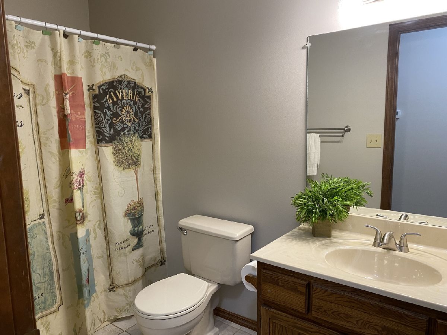
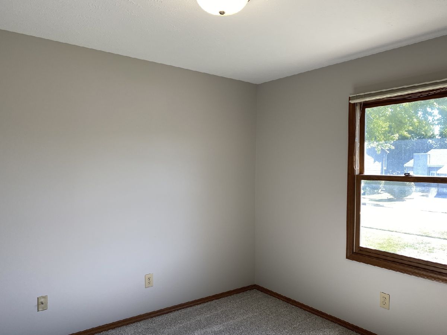
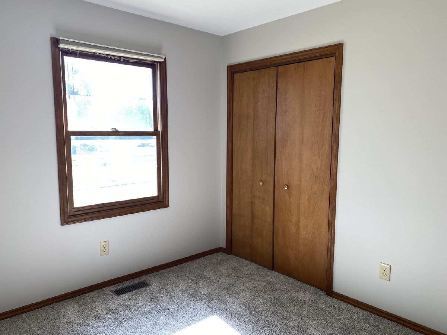
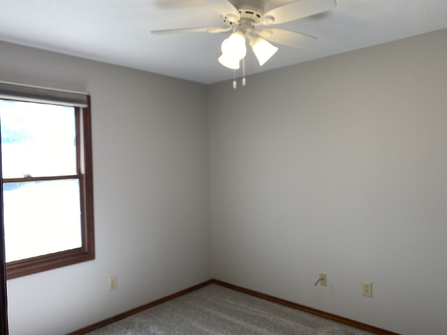
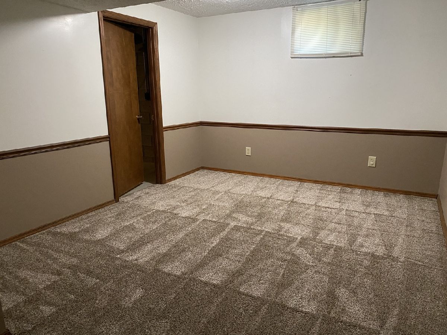
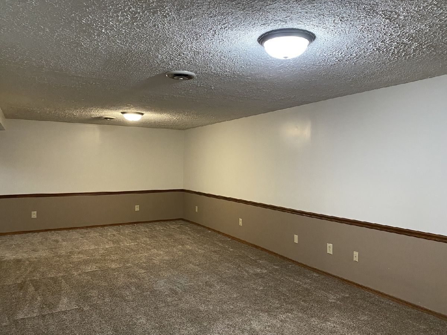
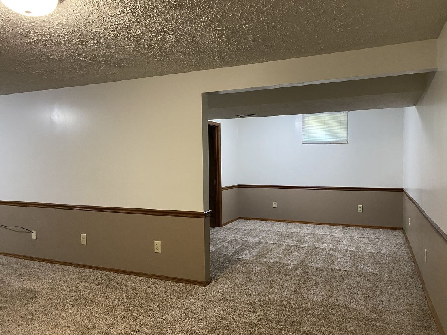
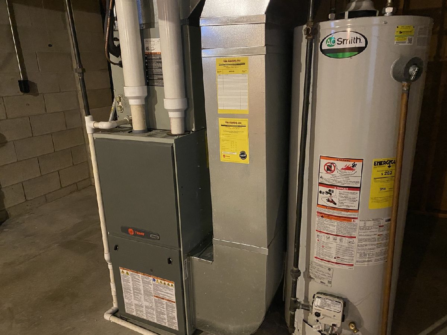
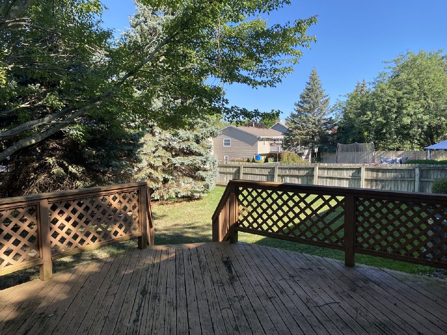
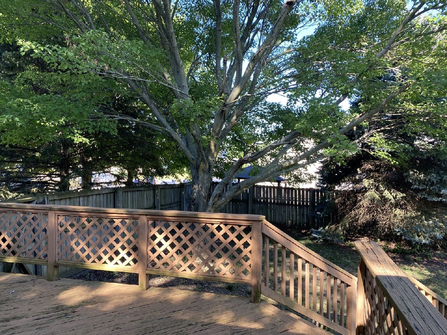
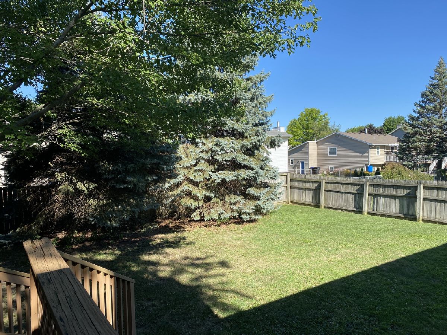
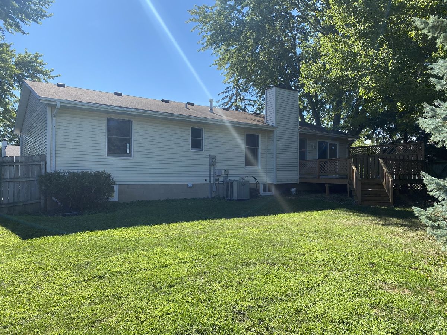
Room Specifics
Total Bedrooms: 3
Bedrooms Above Ground: 3
Bedrooms Below Ground: 0
Dimensions: —
Floor Type: —
Dimensions: —
Floor Type: —
Full Bathrooms: 2
Bathroom Amenities: —
Bathroom in Basement: 0
Rooms: —
Basement Description: Partially Finished
Other Specifics
| 2 | |
| — | |
| Concrete | |
| — | |
| — | |
| 95 X 120 | |
| — | |
| — | |
| — | |
| — | |
| Not in DB | |
| — | |
| — | |
| — | |
| — |
Tax History
| Year | Property Taxes |
|---|---|
| 2022 | $5,006 |
Contact Agent
Nearby Similar Homes
Nearby Sold Comparables
Contact Agent
Listing Provided By
RE/MAX Rising



