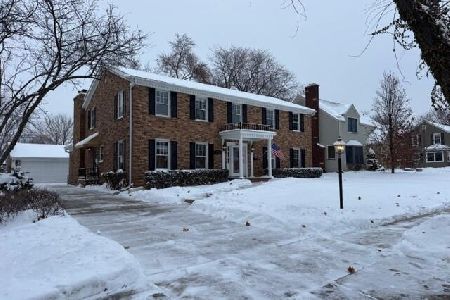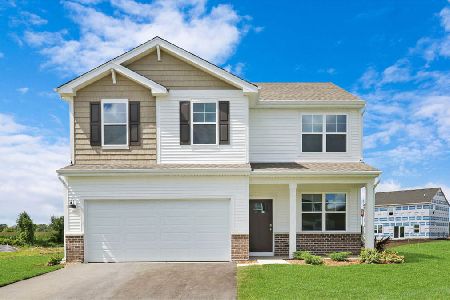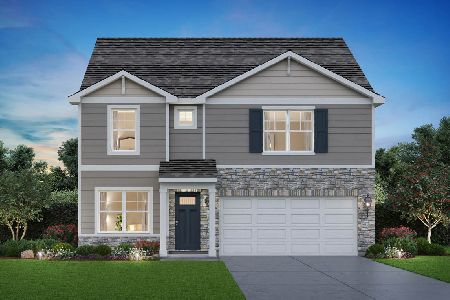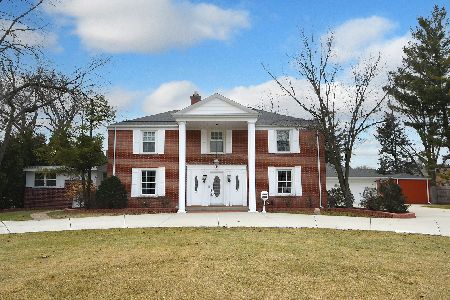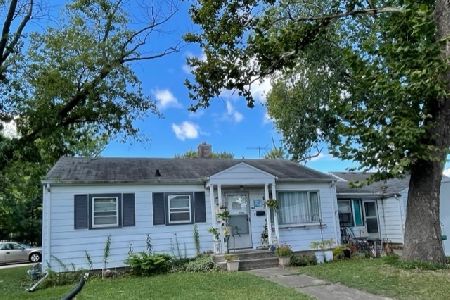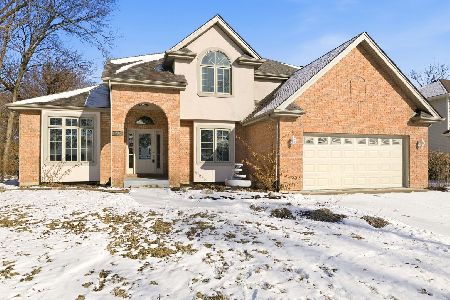1302 Douglas Street, Joliet, Illinois 60435
$171,000
|
Sold
|
|
| Status: | Closed |
| Sqft: | 1,500 |
| Cost/Sqft: | $113 |
| Beds: | 3 |
| Baths: | 2 |
| Year Built: | 1956 |
| Property Taxes: | $5,705 |
| Days On Market: | 2042 |
| Lot Size: | 0,23 |
Description
Excellent location."As Is" Sale. 3 bedrooms. Large eat-in kitchen with plenty of cabinets and 2 pantry closets. The family room, with a brick raised hearth fireplace, has been used as a dining room. Huge living room with built-in shelves. Monster linen closet. Huge guest/storage closet in the foyer. Hardwood floors under carpet in all bedrooms. Spacious basement is finished and includes a bar but also is very dated. 2.5 car attached garage. Concrete drive. Roof approximately14 years old. This is dated and needs work, but it is absolutely livable as it is. Unique opportunity to update the home to your taste and gain amazing equity, and value, in the process. Minutes from hospital, groceries, and schools. Updated value should be $220,000+.
Property Specifics
| Single Family | |
| — | |
| Ranch | |
| 1956 | |
| Full | |
| — | |
| No | |
| 0.23 |
| Will | |
| — | |
| — / Not Applicable | |
| None | |
| Public | |
| Public Sewer | |
| 10800534 | |
| 3007081130070000 |
Nearby Schools
| NAME: | DISTRICT: | DISTANCE: | |
|---|---|---|---|
|
Grade School
Pershing Elementary School |
86 | — | |
|
Middle School
Hufford Junior High School |
86 | Not in DB | |
|
High School
Joliet West High School |
204 | Not in DB | |
Property History
| DATE: | EVENT: | PRICE: | SOURCE: |
|---|---|---|---|
| 9 Nov, 2020 | Sold | $171,000 | MRED MLS |
| 15 Sep, 2020 | Under contract | $169,900 | MRED MLS |
| — | Last price change | $173,900 | MRED MLS |
| 29 Jul, 2020 | Listed for sale | $179,900 | MRED MLS |
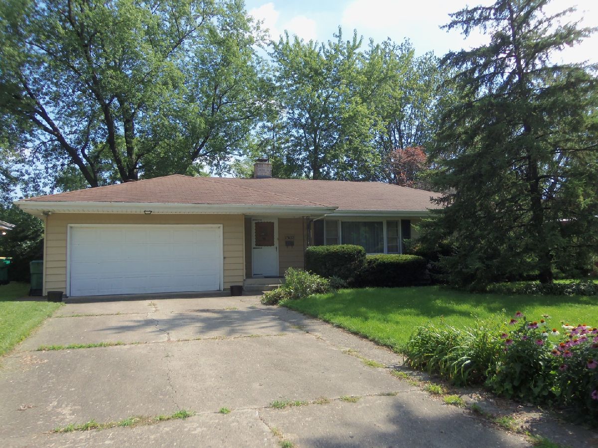
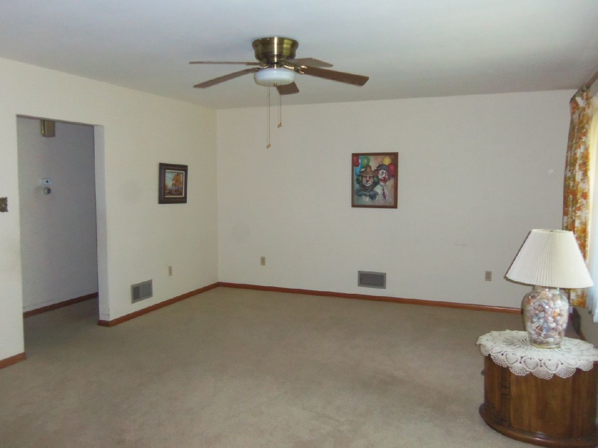
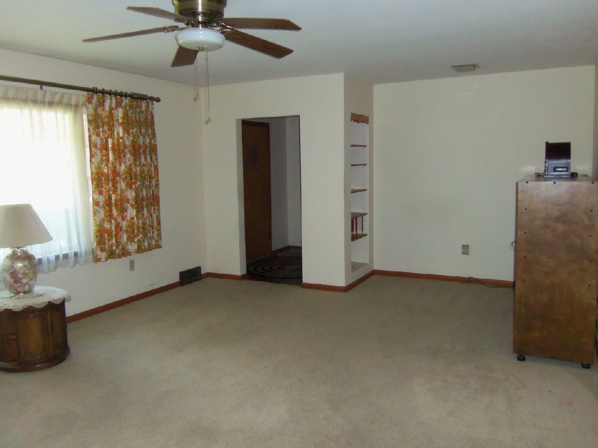
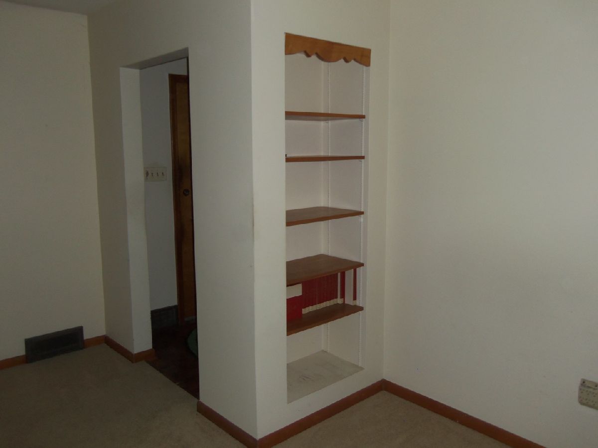
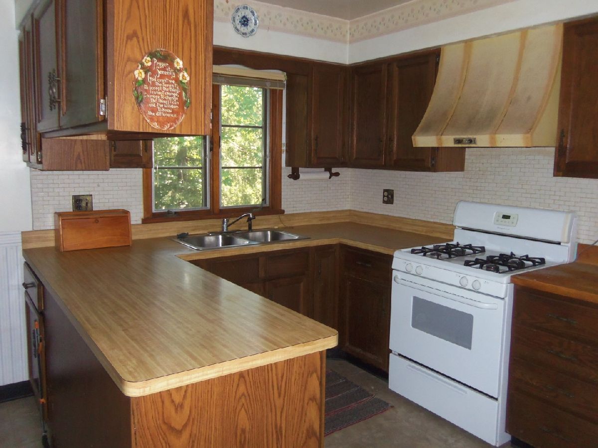
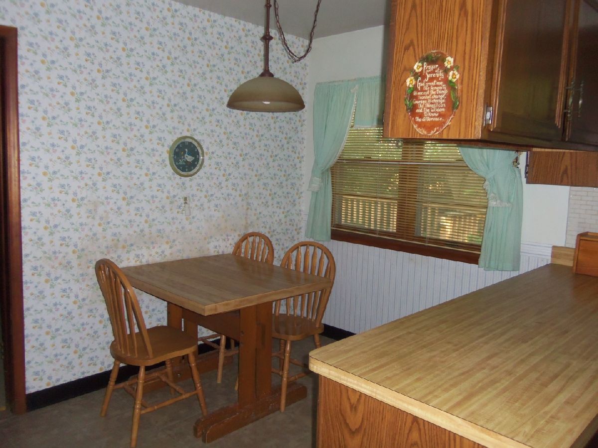
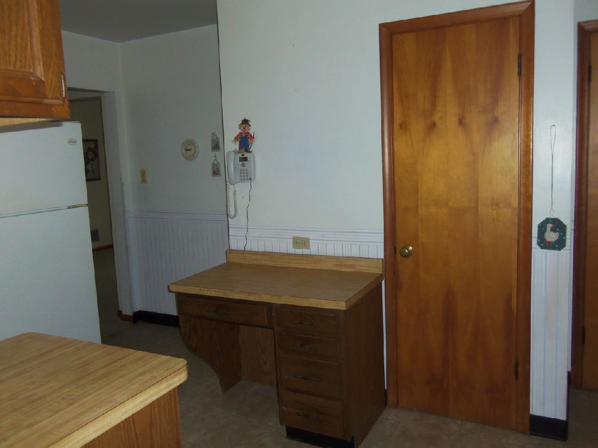
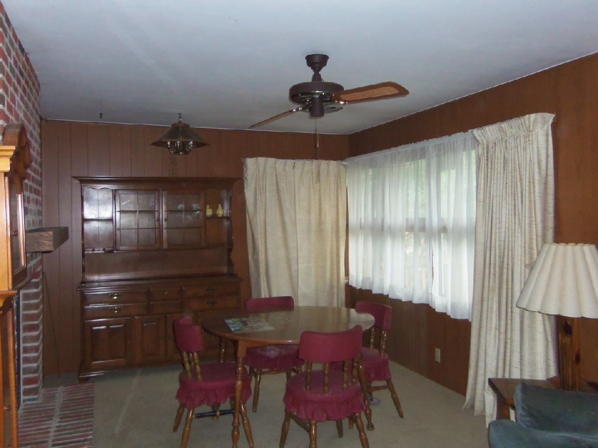
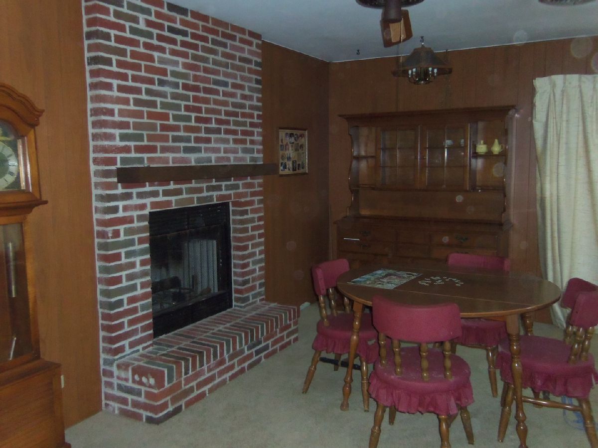
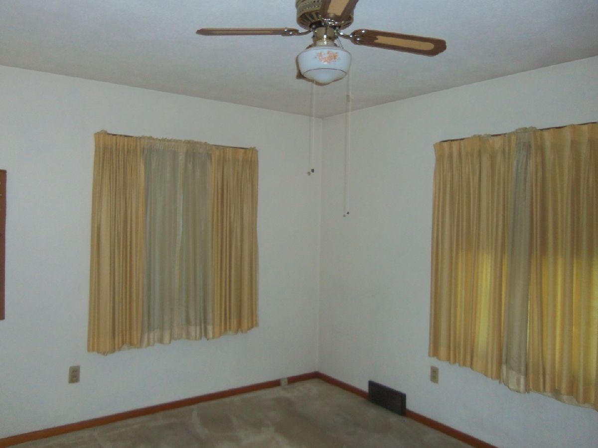
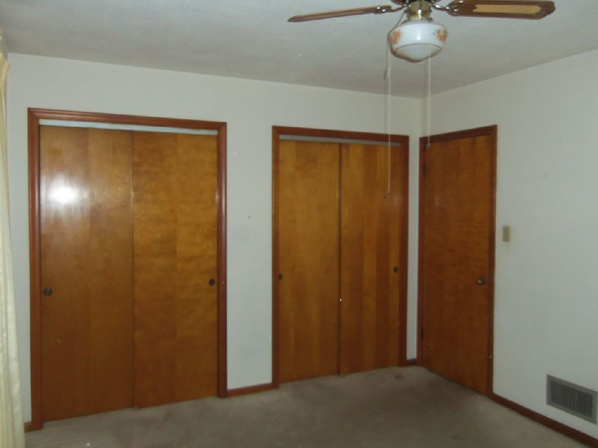
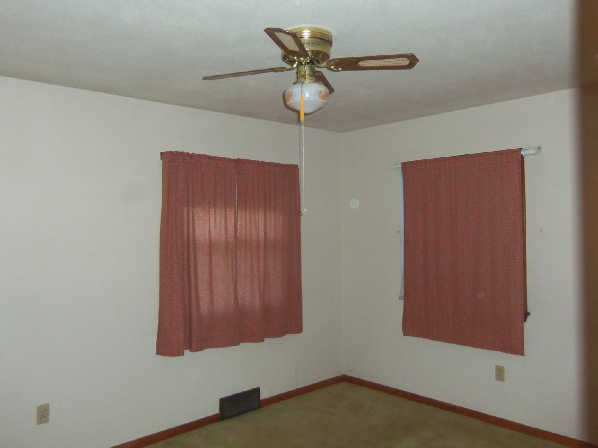
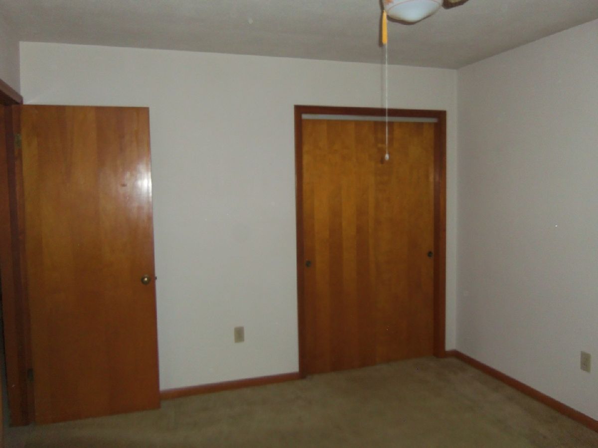
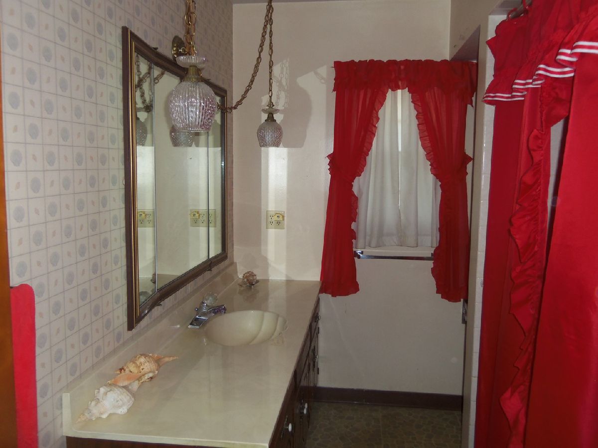
Room Specifics
Total Bedrooms: 3
Bedrooms Above Ground: 3
Bedrooms Below Ground: 0
Dimensions: —
Floor Type: Carpet
Dimensions: —
Floor Type: Carpet
Full Bathrooms: 2
Bathroom Amenities: —
Bathroom in Basement: 1
Rooms: Recreation Room,Exercise Room,Foyer
Basement Description: Finished
Other Specifics
| 2 | |
| Concrete Perimeter | |
| Concrete | |
| — | |
| Wooded | |
| 73X135 | |
| — | |
| None | |
| Hardwood Floors | |
| Range, Refrigerator, Range Hood, Other | |
| Not in DB | |
| — | |
| — | |
| — | |
| Wood Burning, Includes Accessories |
Tax History
| Year | Property Taxes |
|---|---|
| 2020 | $5,705 |
Contact Agent
Nearby Similar Homes
Nearby Sold Comparables
Contact Agent
Listing Provided By
Metro Realty Group

