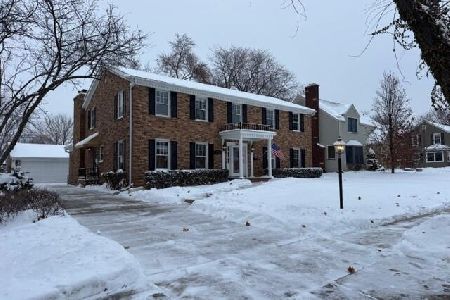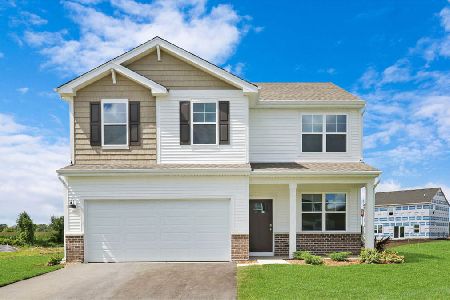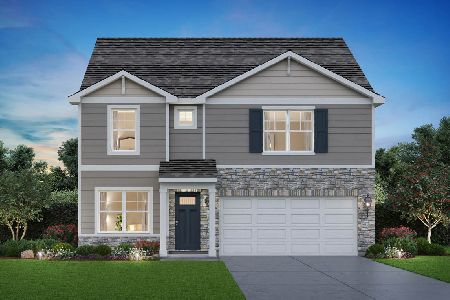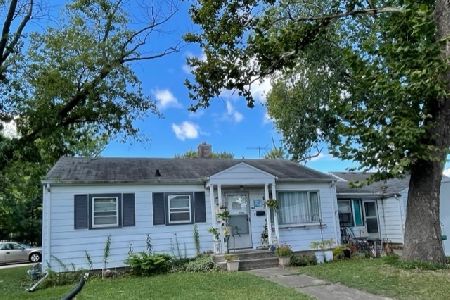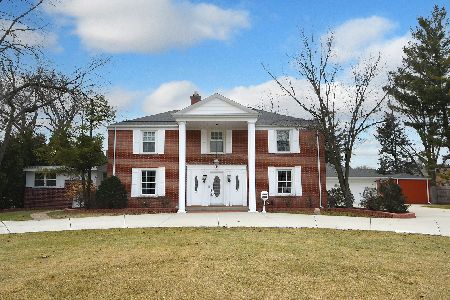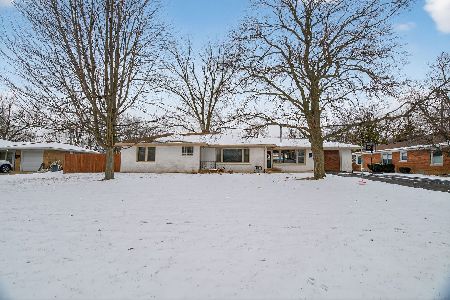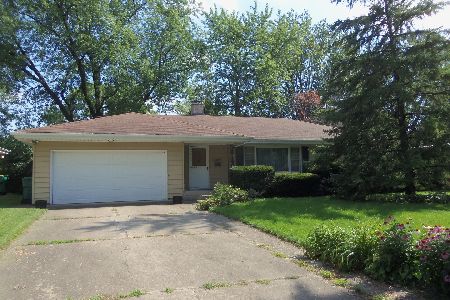1306 Douglas Street, Joliet, Illinois 60435
$184,000
|
Sold
|
|
| Status: | Closed |
| Sqft: | 1,440 |
| Cost/Sqft: | $128 |
| Beds: | 3 |
| Baths: | 2 |
| Year Built: | 1955 |
| Property Taxes: | $4,659 |
| Days On Market: | 2448 |
| Lot Size: | 0,23 |
Description
All brick ranch & adorable located in West Joliet ready for a new owner. Awesome long driveway & large front yard will welcome you home w/new mailbox & freshly painted front door. Hardwood in foyer & throughout hallway & bedrooms. Huge living room w/gorgeous windows w/tons of natural sunlight. Far area could be dining or still used as part of the living room/sitting area. Adorable freshly painted kitchen w/original cabinets & new hardware. New stove, newer refrigerator & seller put in dishwasher when they moved in 5 yrs ago (all stainless steel). Eat in kitchen. Full bath on main floor & 3 bedrooms. New ceiling fans in bedrooms & new thermostat. HVAC 2016!! Washer/dryer in basement 2015. TONS of new painting throughout & canned LED lighting. Tons of new light fixtures. In finished basement, an office but great for a playroom. Full bath in bsmt w/new flooring & newer tile. New GFI's in kitchen. Awesome 3 season room ready for new owners to sit back with coffee/wine & enjoy the quiet.
Property Specifics
| Single Family | |
| — | |
| Ranch | |
| 1955 | |
| Full | |
| RANCH | |
| No | |
| 0.23 |
| Will | |
| — | |
| 0 / Not Applicable | |
| None | |
| Public | |
| Public Sewer | |
| 10423673 | |
| 3007081130050000 |
Nearby Schools
| NAME: | DISTRICT: | DISTANCE: | |
|---|---|---|---|
|
High School
Joliet West High School |
204 | Not in DB | |
Property History
| DATE: | EVENT: | PRICE: | SOURCE: |
|---|---|---|---|
| 26 Aug, 2014 | Sold | $135,000 | MRED MLS |
| 7 Jul, 2014 | Under contract | $139,900 | MRED MLS |
| 22 Jun, 2014 | Listed for sale | $139,900 | MRED MLS |
| 9 Aug, 2019 | Sold | $184,000 | MRED MLS |
| 26 Jun, 2019 | Under contract | $184,900 | MRED MLS |
| 19 Jun, 2019 | Listed for sale | $184,900 | MRED MLS |
Room Specifics
Total Bedrooms: 3
Bedrooms Above Ground: 3
Bedrooms Below Ground: 0
Dimensions: —
Floor Type: Hardwood
Dimensions: —
Floor Type: Hardwood
Full Bathrooms: 2
Bathroom Amenities: —
Bathroom in Basement: 1
Rooms: Office
Basement Description: Finished
Other Specifics
| 1 | |
| — | |
| Asphalt | |
| Porch Screened | |
| — | |
| 75X136 | |
| — | |
| None | |
| Hardwood Floors, First Floor Bedroom, First Floor Full Bath, Built-in Features | |
| Range, Dishwasher, Refrigerator, Freezer, Washer, Dryer | |
| Not in DB | |
| — | |
| — | |
| — | |
| — |
Tax History
| Year | Property Taxes |
|---|---|
| 2014 | $4,235 |
| 2019 | $4,659 |
Contact Agent
Nearby Similar Homes
Nearby Sold Comparables
Contact Agent
Listing Provided By
RE/MAX Professionals

