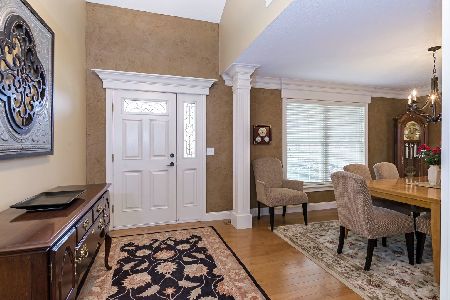1302 Janet Drive, Bloomington, Illinois 61704
$401,500
|
Sold
|
|
| Status: | Closed |
| Sqft: | 3,328 |
| Cost/Sqft: | $123 |
| Beds: | 3 |
| Baths: | 3 |
| Year Built: | 2006 |
| Property Taxes: | $7,392 |
| Days On Market: | 315 |
| Lot Size: | 0,22 |
Description
Location, Location, location! Quality-built ranch-style, 1-story home in Sapphire Lake! 4 bedrooms, 3 baths, includes master bedroom with full-size bathroom and walk-in shower. Main floor laundry. The basement consists of a 4th bedroom with a full bath, a theatre room, wet bar area, storage, and a workout room. The 3-car garage is set up with a workshop that features 220 outlets. Some shelving and workbenches could remain. One bedroom is already set up with laminate flooring on the main level, used as an office. perfect home office. Spacious bathrooms on the main level for the two other bedrooms. The living room and kitchen have vaulted ceilings. 9' ceilings on the main floor and in the basement give an open, spacious feeling. The chief's kitchen has stainless countertops and a huge working island with granite countertops and tons of counter space. Lots of storage space with shelving and TV mounted. The wet bar in the basement with a projector and screen will remain. Baseboard heat in the basement. There is a fireplace in the family room. The driveway and sidewalk have a stamped concrete design. Very private backyard with a concrete patio, Trex deck, and a small creek running up to the property line. 36" doors on the main level. This is a must-see! Very private back yard.
Property Specifics
| Single Family | |
| — | |
| — | |
| 2006 | |
| — | |
| — | |
| No | |
| 0.22 |
| — | |
| Sapphire Lake | |
| 250 / Annual | |
| — | |
| — | |
| — | |
| 12311740 | |
| 1531255006 |
Nearby Schools
| NAME: | DISTRICT: | DISTANCE: | |
|---|---|---|---|
|
Grade School
Benjamin Elementary |
5 | — | |
|
Middle School
Evans Jr High |
5 | Not in DB | |
|
High School
Normal Community High School |
5 | Not in DB | |
Property History
| DATE: | EVENT: | PRICE: | SOURCE: |
|---|---|---|---|
| 16 May, 2025 | Sold | $401,500 | MRED MLS |
| 29 Mar, 2025 | Under contract | $408,000 | MRED MLS |
| 13 Mar, 2025 | Listed for sale | $408,000 | MRED MLS |
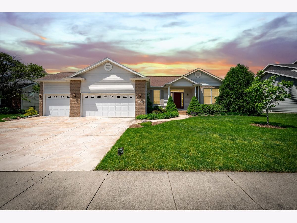
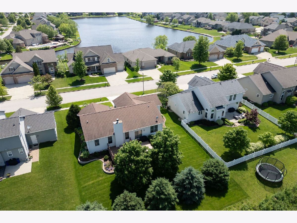
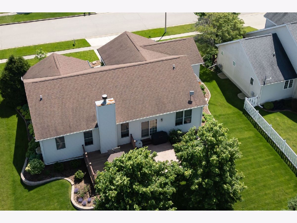
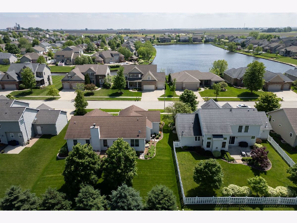
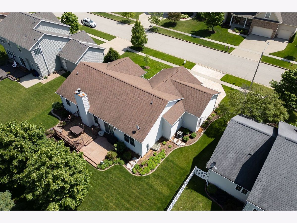
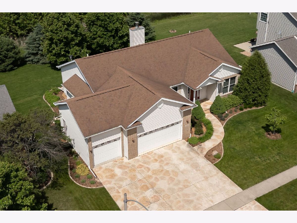
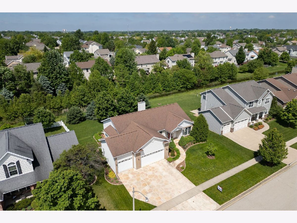
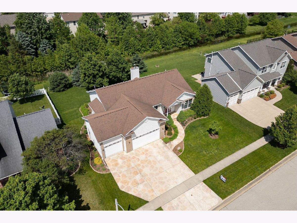
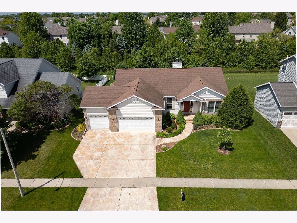
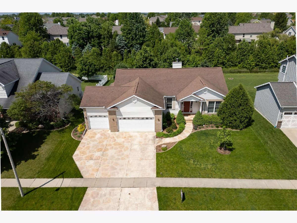
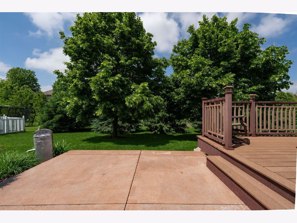
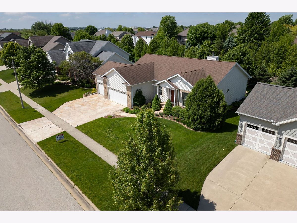
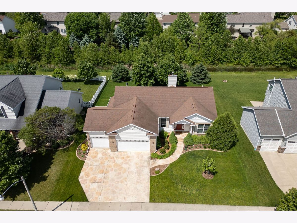
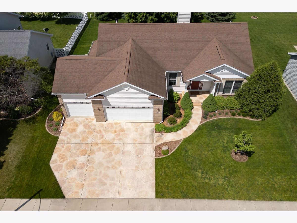
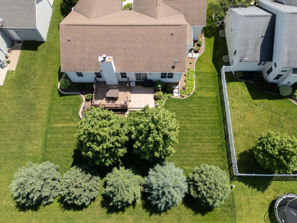
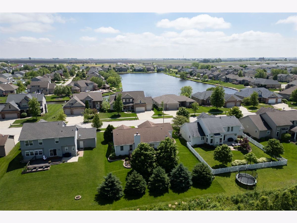
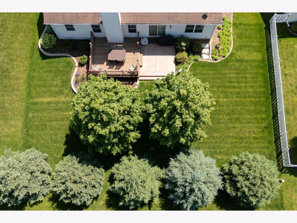
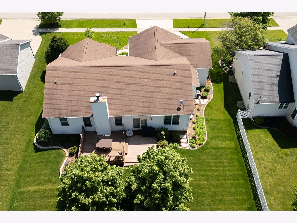
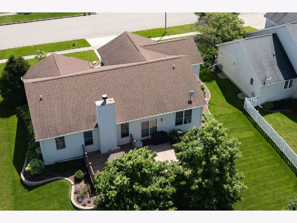
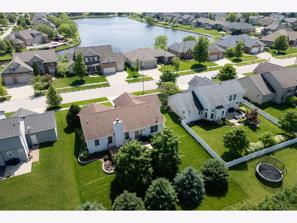
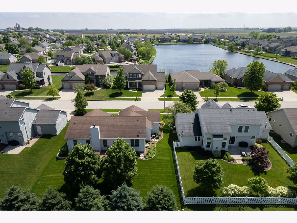
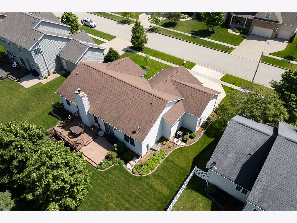
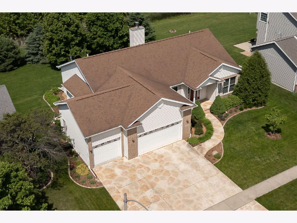
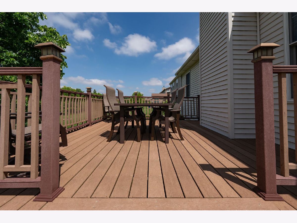
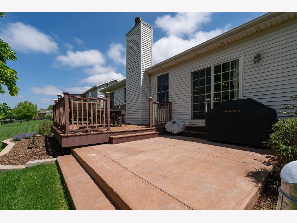
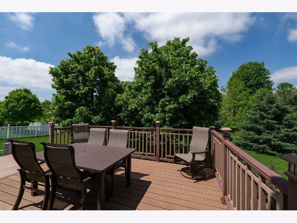
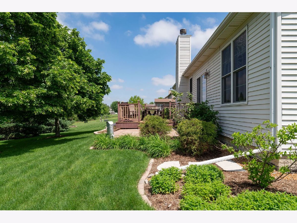
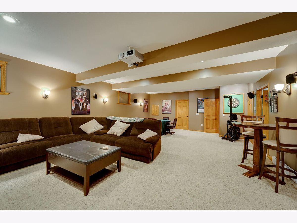
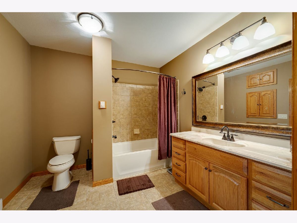
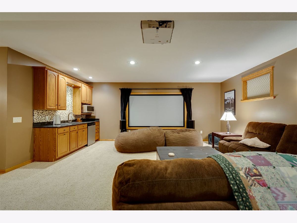
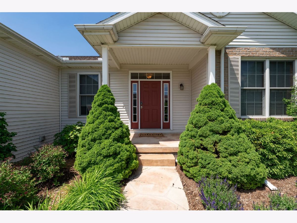
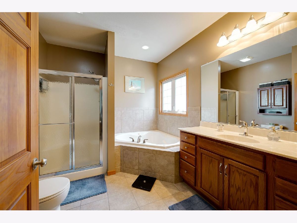
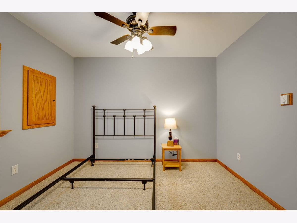
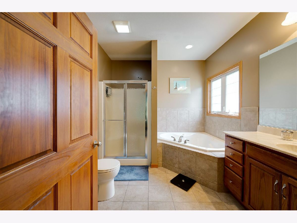
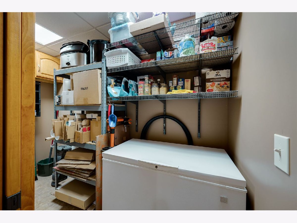
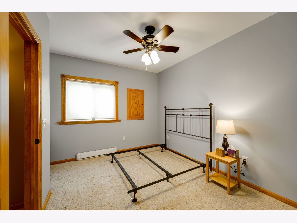
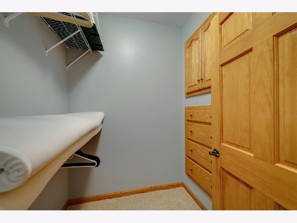
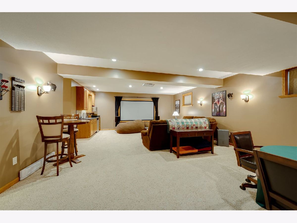
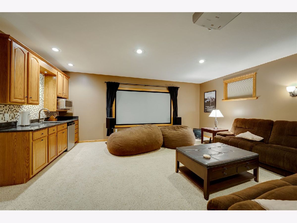
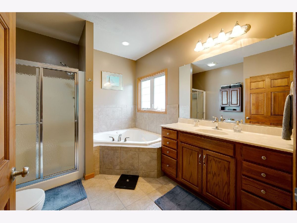
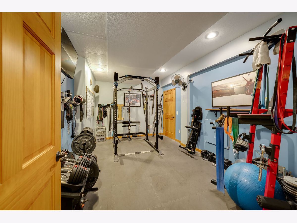
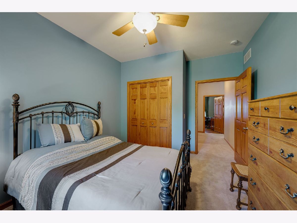
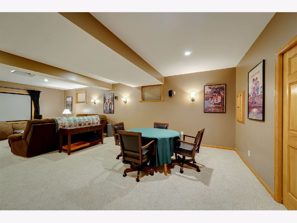
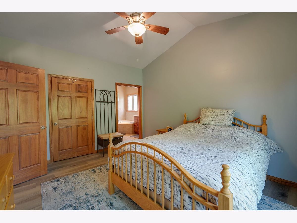
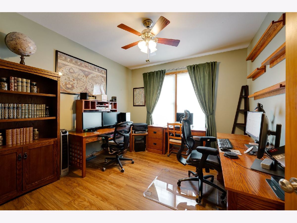
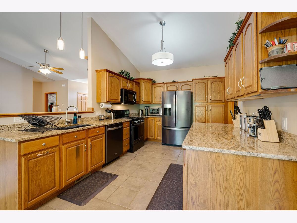
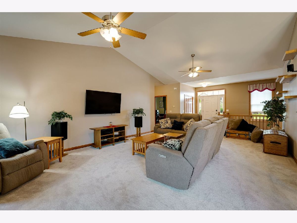
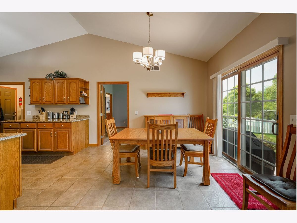
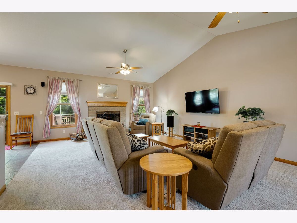
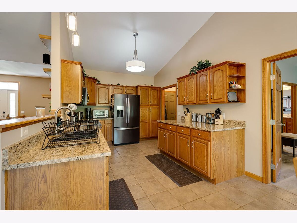
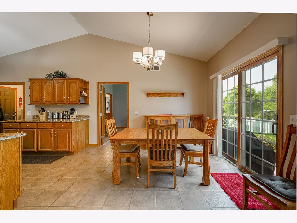
Room Specifics
Total Bedrooms: 4
Bedrooms Above Ground: 3
Bedrooms Below Ground: 1
Dimensions: —
Floor Type: —
Dimensions: —
Floor Type: —
Dimensions: —
Floor Type: —
Full Bathrooms: 3
Bathroom Amenities: Whirlpool,Separate Shower,Soaking Tub
Bathroom in Basement: 1
Rooms: —
Basement Description: —
Other Specifics
| 3 | |
| — | |
| — | |
| — | |
| — | |
| 80X122 | |
| — | |
| — | |
| — | |
| — | |
| Not in DB | |
| — | |
| — | |
| — | |
| — |
Tax History
| Year | Property Taxes |
|---|---|
| 2025 | $7,392 |
Contact Agent
Nearby Similar Homes
Nearby Sold Comparables
Contact Agent
Listing Provided By
RE/MAX Choice







