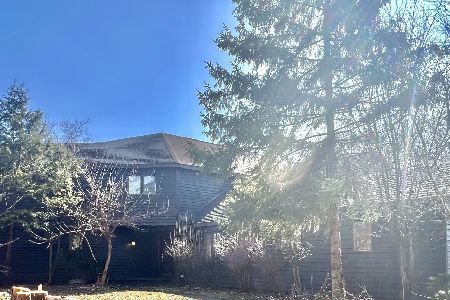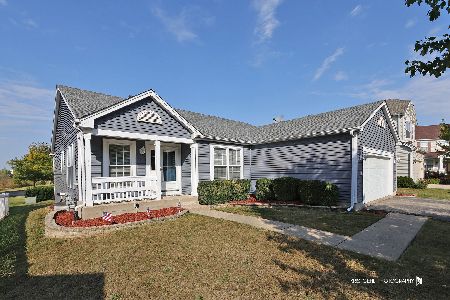1302 Kathleen Court, Antioch, Illinois 60002
$229,900
|
Sold
|
|
| Status: | Closed |
| Sqft: | 1,864 |
| Cost/Sqft: | $123 |
| Beds: | 4 |
| Baths: | 4 |
| Year Built: | 2004 |
| Property Taxes: | $7,784 |
| Days On Market: | 2413 |
| Lot Size: | 0,15 |
Description
Start enjoying this charming and updated home situated in the desirable Neuhaven subdivision! Gleaming oak hardwood floors and plenty of natural light flow throughout the open layout. Enjoy cooking in your gorgeous kitchen featuring stainless steel appliances, granite counter tops, tile backsplash, white cabinetry and eating area with deck access. Gather around the inviting living room featuring cozy fireplace, recessed lighting and views into the kitchen. Half bathroom and dining room complete the main level. Master bedroom offers tray ceiling, walk-in closet and ensuite. Three additional bedrooms, one full bathroom and laundry room adorn the second level. Finished basement presents family room with built-in speakers, rec room, half bathroom and office that could also be used as a bedroom. Retreat away to your fully fenced backyard providing a sun-filled deck and beautiful landscaping. Close proximity to RT45, Wisconsin border and various forest preserves. Welcome Home!
Property Specifics
| Single Family | |
| — | |
| — | |
| 2004 | |
| Full | |
| — | |
| No | |
| 0.15 |
| Lake | |
| Neuhaven | |
| 90 / Quarterly | |
| Other | |
| Public | |
| Public Sewer | |
| 10314084 | |
| 02141040750000 |
Nearby Schools
| NAME: | DISTRICT: | DISTANCE: | |
|---|---|---|---|
|
Grade School
Hillcrest Elementary School |
34 | — | |
|
Middle School
Antioch Upper Grade School |
34 | Not in DB | |
|
High School
Antioch Community High School |
117 | Not in DB | |
Property History
| DATE: | EVENT: | PRICE: | SOURCE: |
|---|---|---|---|
| 16 May, 2019 | Sold | $229,900 | MRED MLS |
| 27 Mar, 2019 | Under contract | $229,900 | MRED MLS |
| 20 Mar, 2019 | Listed for sale | $229,900 | MRED MLS |
Room Specifics
Total Bedrooms: 4
Bedrooms Above Ground: 4
Bedrooms Below Ground: 0
Dimensions: —
Floor Type: Hardwood
Dimensions: —
Floor Type: Hardwood
Dimensions: —
Floor Type: Hardwood
Full Bathrooms: 4
Bathroom Amenities: —
Bathroom in Basement: 1
Rooms: Eating Area,Office,Recreation Room
Basement Description: Finished
Other Specifics
| 2 | |
| — | |
| Asphalt | |
| Deck, Porch, Storms/Screens | |
| Cul-De-Sac,Landscaped | |
| 60X110X60X110 | |
| — | |
| Full | |
| Hardwood Floors, Second Floor Laundry | |
| Range, Microwave, Dishwasher, Refrigerator, Washer, Dryer, Disposal | |
| Not in DB | |
| Street Paved | |
| — | |
| — | |
| — |
Tax History
| Year | Property Taxes |
|---|---|
| 2019 | $7,784 |
Contact Agent
Nearby Similar Homes
Nearby Sold Comparables
Contact Agent
Listing Provided By
RE/MAX Top Performers











