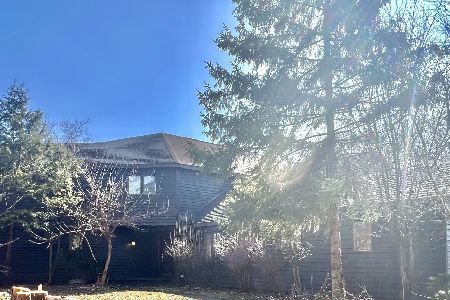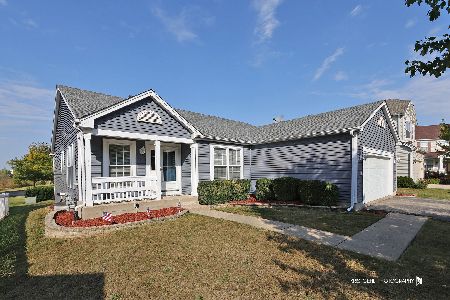1305 Kathleen Court, Antioch, Illinois 60002
$239,900
|
Sold
|
|
| Status: | Closed |
| Sqft: | 2,192 |
| Cost/Sqft: | $109 |
| Beds: | 4 |
| Baths: | 3 |
| Year Built: | 2006 |
| Property Taxes: | $2,051 |
| Days On Market: | 1937 |
| Lot Size: | 0,15 |
Description
Enjoy the gorgeous curb appeal and charming front porch of this 4 bedroom, 2.1 bathroom home nestled in ideal cul-de-sac location. Freshly painted combined living and dining room allows you to truly enjoy hosting guests. Spacious and open kitchen features matching appliances, abundance of cabinetry, eating area, plenty of countertops space and views into the family room. Escape to your master bedroom with vaulted ceiling, walk-in closet and updated ensuite. Three additional bedrooms, loft and full bathroom adorn second level. Basement offers finished recreation room and a lot of unfinished storage! Backyard is your outdoor oasis backing up to luscious landscaping and serene views. Close proximity to I-94, the Metra, various forest preserves and much more!
Property Specifics
| Single Family | |
| — | |
| — | |
| 2006 | |
| Partial | |
| — | |
| No | |
| 0.15 |
| Lake | |
| Neuhaven | |
| 90 / Quarterly | |
| None | |
| Public | |
| Public Sewer | |
| 10774173 | |
| 02141040610000 |
Nearby Schools
| NAME: | DISTRICT: | DISTANCE: | |
|---|---|---|---|
|
Grade School
Hillcrest Elementary School |
34 | — | |
|
Middle School
Antioch Upper Grade School |
34 | Not in DB | |
|
High School
Antioch Community High School |
117 | Not in DB | |
Property History
| DATE: | EVENT: | PRICE: | SOURCE: |
|---|---|---|---|
| 20 Nov, 2013 | Sold | $186,000 | MRED MLS |
| 17 Oct, 2013 | Under contract | $179,900 | MRED MLS |
| — | Last price change | $184,900 | MRED MLS |
| 14 Jun, 2013 | Listed for sale | $189,900 | MRED MLS |
| 23 Sep, 2020 | Sold | $239,900 | MRED MLS |
| 23 Jul, 2020 | Under contract | $239,900 | MRED MLS |
| — | Last price change | $249,900 | MRED MLS |
| 8 Jul, 2020 | Listed for sale | $249,900 | MRED MLS |
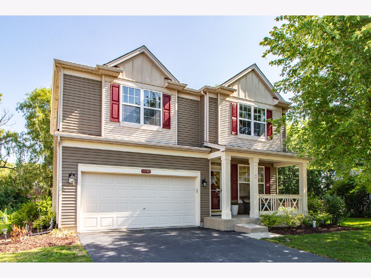
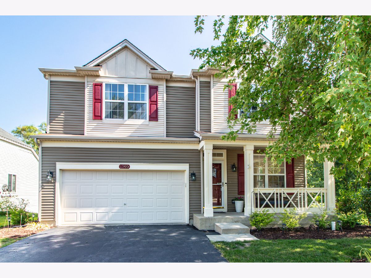
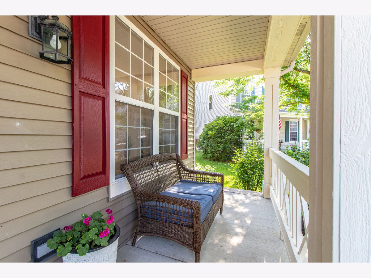
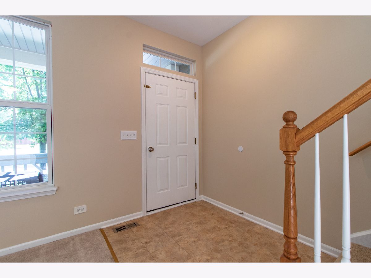
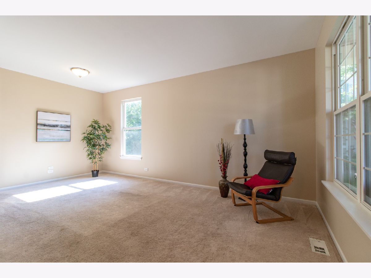
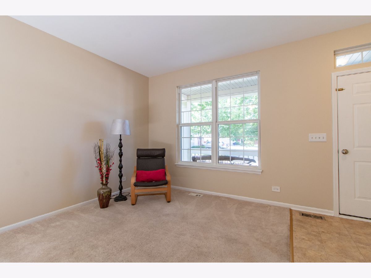
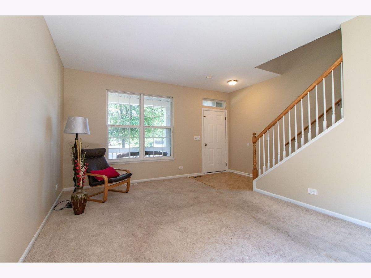
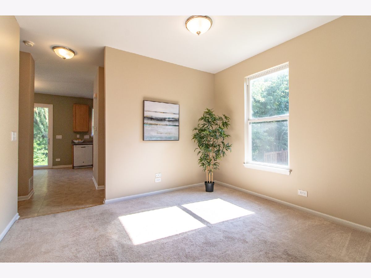
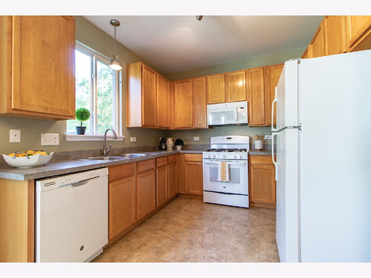
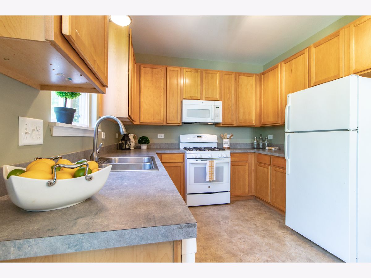
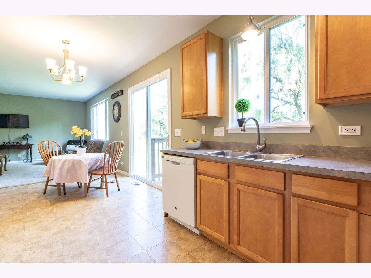
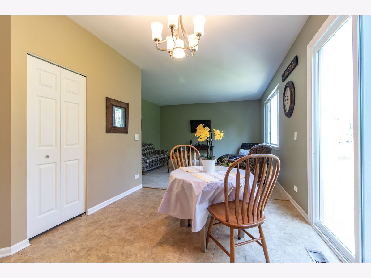
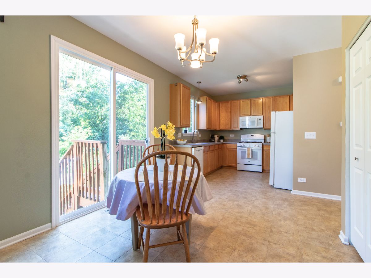
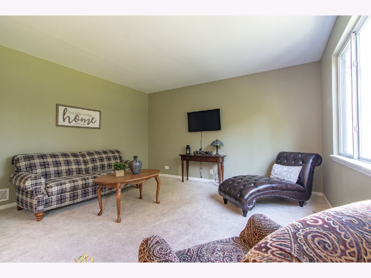
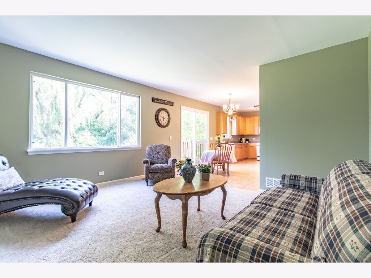
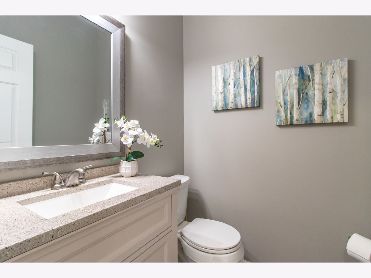
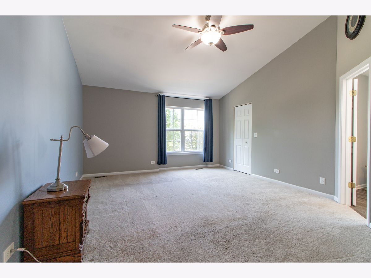
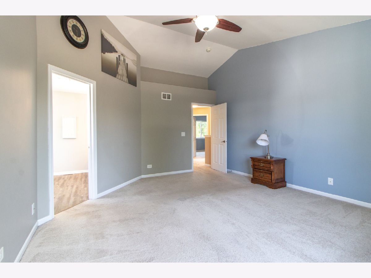
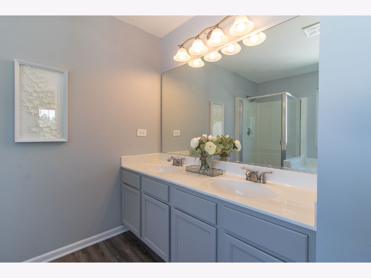
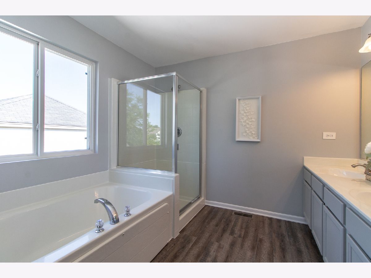
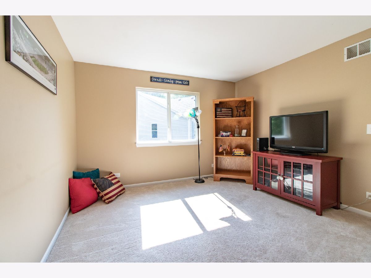
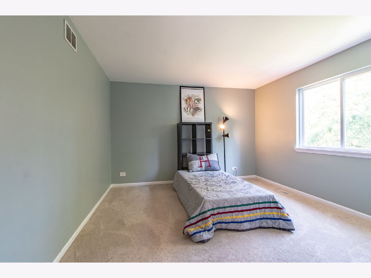
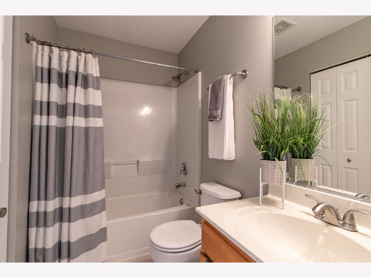
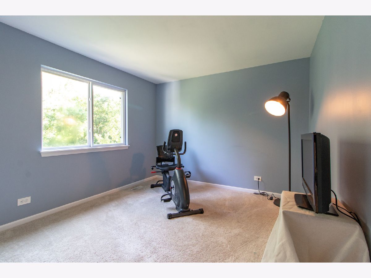
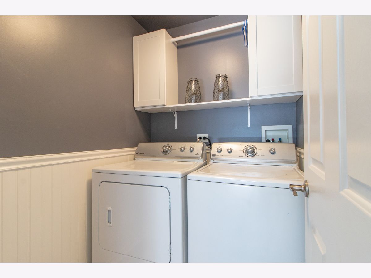
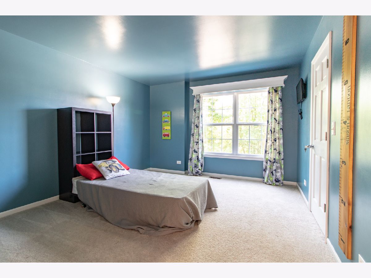
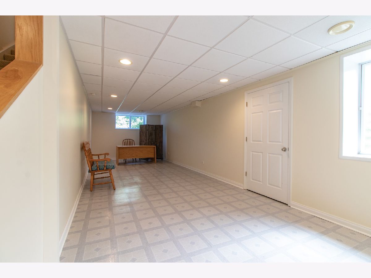
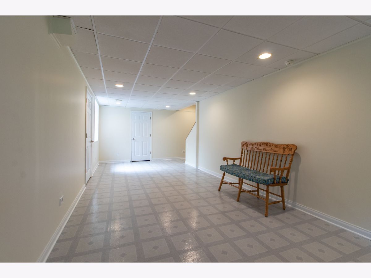
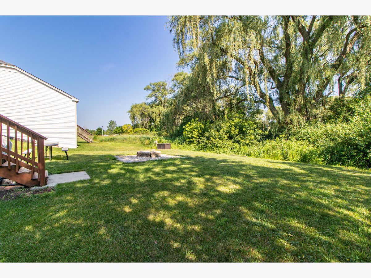
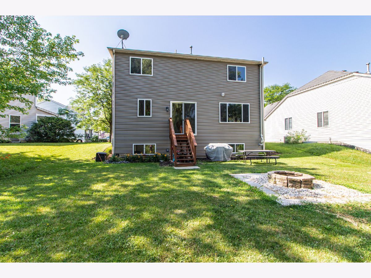
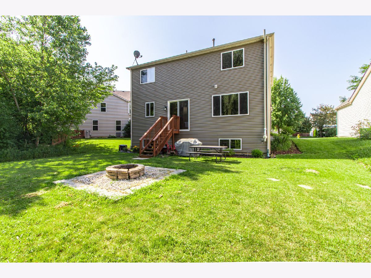
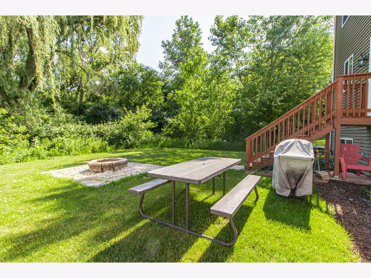
Room Specifics
Total Bedrooms: 4
Bedrooms Above Ground: 4
Bedrooms Below Ground: 0
Dimensions: —
Floor Type: Carpet
Dimensions: —
Floor Type: Carpet
Dimensions: —
Floor Type: Carpet
Full Bathrooms: 3
Bathroom Amenities: Separate Shower,Double Sink,Soaking Tub
Bathroom in Basement: 0
Rooms: Loft,Eating Area,Recreation Room
Basement Description: Finished
Other Specifics
| 2 | |
| — | |
| Asphalt | |
| Storms/Screens, Fire Pit | |
| Cul-De-Sac,Landscaped | |
| 6599 | |
| — | |
| Full | |
| Vaulted/Cathedral Ceilings, Second Floor Laundry | |
| Range, Microwave, Dishwasher, Refrigerator, Washer, Dryer, Disposal | |
| Not in DB | |
| — | |
| — | |
| — | |
| — |
Tax History
| Year | Property Taxes |
|---|---|
| 2013 | $7,682 |
| 2020 | $2,051 |
Contact Agent
Nearby Similar Homes
Nearby Sold Comparables
Contact Agent
Listing Provided By
RE/MAX Top Performers

