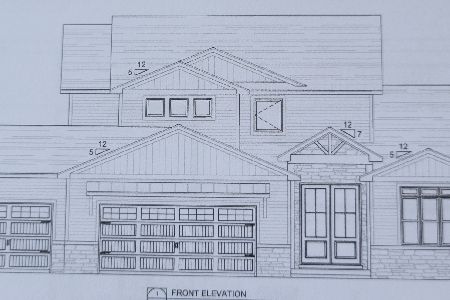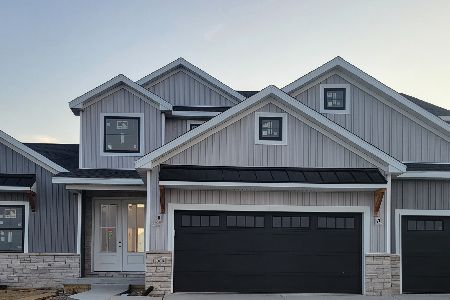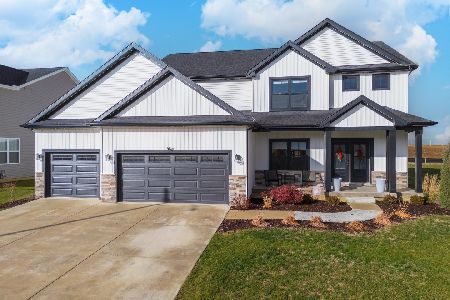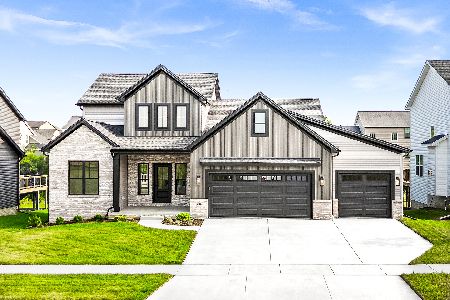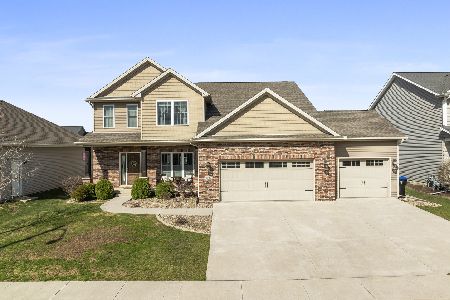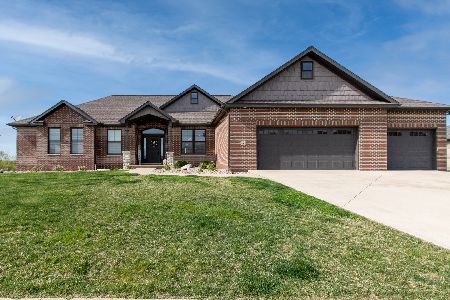1302 Watersound Way, Bloomington, Illinois 61705
$535,000
|
Sold
|
|
| Status: | Closed |
| Sqft: | 5,050 |
| Cost/Sqft: | $109 |
| Beds: | 5 |
| Baths: | 4 |
| Year Built: | 2014 |
| Property Taxes: | $12,022 |
| Days On Market: | 857 |
| Lot Size: | 0,00 |
Description
Luxury living in Grove on Kickapoo! Outstanding walkout ranch with 5 bedrooms, 3 full bathrooms and an extra half bath added to make this perfect. Peaceful backyard oasis overlooks the prairie. This warm and inviting home is like new and has lovely quality finishes throughout. Light and airy open floor plan with 10 foot ceilings makes this custom home live big! Gorgeous hardwood floors flow throughout the main living areas. Huge kitchen with custom cabinets, double ovens, walk in pantry, all stainless steel appliances, unique granite countertops and extra large island that seats at least 6. Family room with fireplace and built in shelving. Second fireplace is in 5th bedroom that could be used as home office. Spacious main bedroom has two large walk-in closets, trayed ceiling, ensuite with double sinks and tiled shower. Drop zone hallway as you come in from 3 car garage. Laundry room with wet sink, custom cabinets and extra storage cabinets with pull out shelving. Large dining room with trayed ceiling. Walkout basement has 9 foot ceilings and plenty of full windows, wet bar with custom cabinets & granite counter tops, custom built in entertainment center area, 2 more spacious bedrooms, full bath, workout room and sliding door leading out to covered patio area. The back yard is simply lovely with garden beds blooming all summer long! Limestone steps leading to the fire pit area. Newer (2018) deck off the main floor offers a stunning view of Grove on Kickapoo Creek native prairie with paved walking paths. New 2022 furnace and AC. USB outlets added. Whole house vacuum. Irrigation system. Mature landscaping with 14 trees. This home is BEAUTIFUL!
Property Specifics
| Single Family | |
| — | |
| — | |
| 2014 | |
| — | |
| — | |
| No | |
| — |
| Mc Lean | |
| Grove On Kickapoo Creek | |
| 100 / Annual | |
| — | |
| — | |
| — | |
| 11844132 | |
| 2209354023 |
Nearby Schools
| NAME: | DISTRICT: | DISTANCE: | |
|---|---|---|---|
|
Grade School
Benjamin Elementary |
5 | — | |
|
Middle School
Evans Jr High |
5 | Not in DB | |
|
High School
Normal Community High School |
5 | Not in DB | |
Property History
| DATE: | EVENT: | PRICE: | SOURCE: |
|---|---|---|---|
| 11 Mar, 2014 | Sold | $440,485 | MRED MLS |
| 17 Feb, 2014 | Under contract | $439,800 | MRED MLS |
| 17 Feb, 2014 | Listed for sale | $439,800 | MRED MLS |
| 13 Jun, 2017 | Sold | $420,000 | MRED MLS |
| 13 Apr, 2017 | Under contract | $429,900 | MRED MLS |
| 22 Feb, 2017 | Listed for sale | $449,900 | MRED MLS |
| 7 Nov, 2023 | Sold | $535,000 | MRED MLS |
| 19 Sep, 2023 | Under contract | $549,900 | MRED MLS |
| — | Last price change | $579,975 | MRED MLS |
| 3 Aug, 2023 | Listed for sale | $579,975 | MRED MLS |
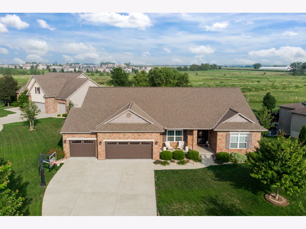
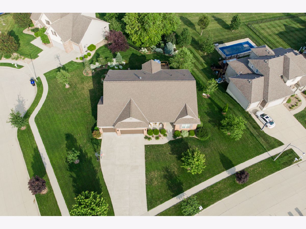
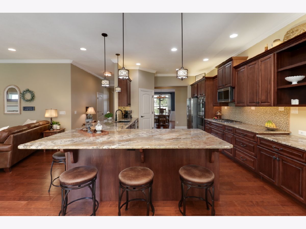
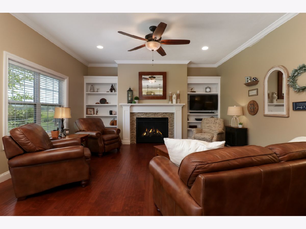
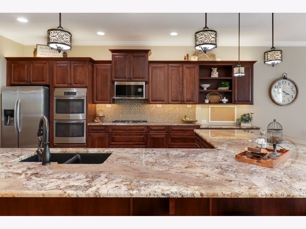
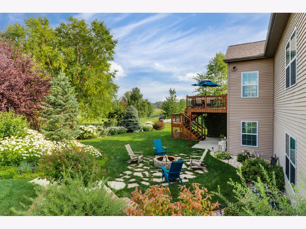
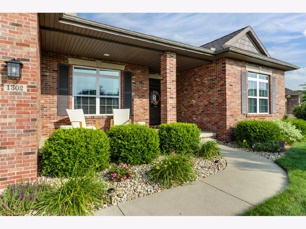
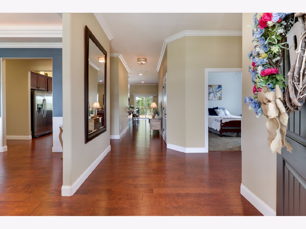
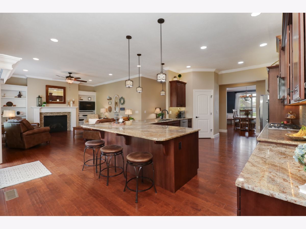
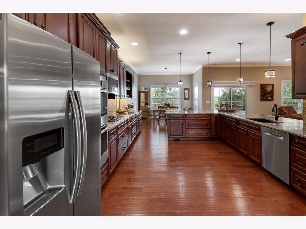
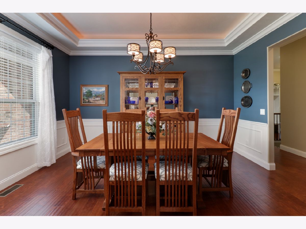
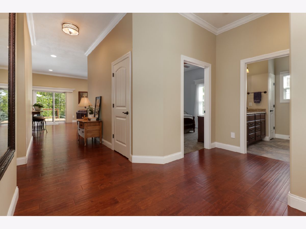
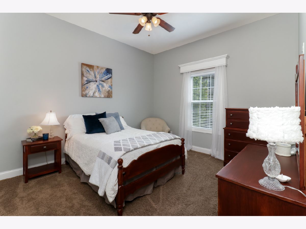
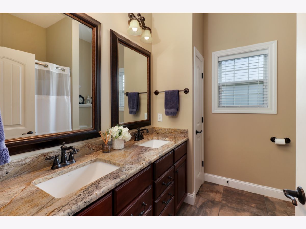
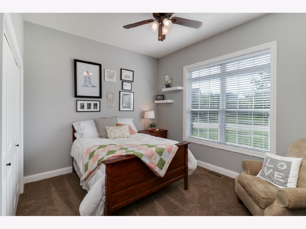
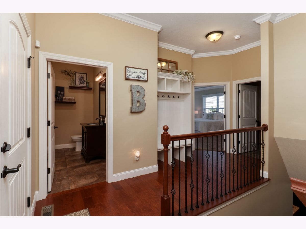
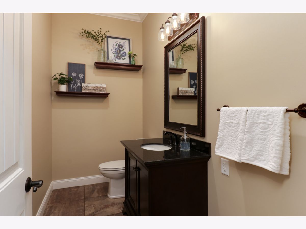
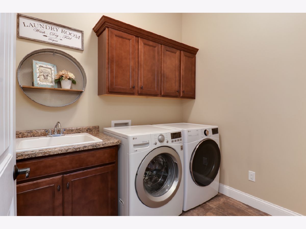
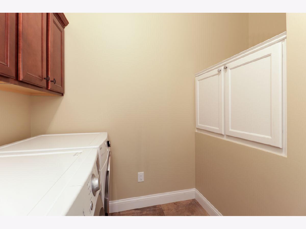
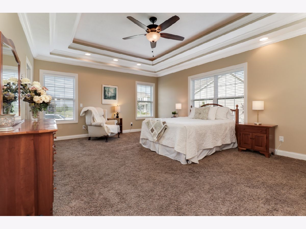
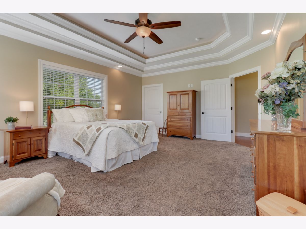
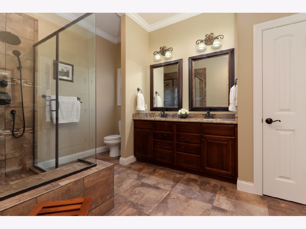
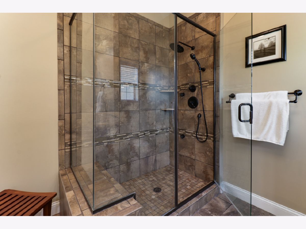
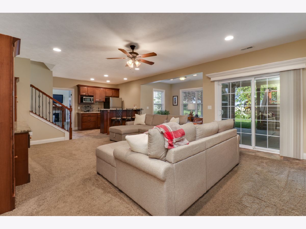
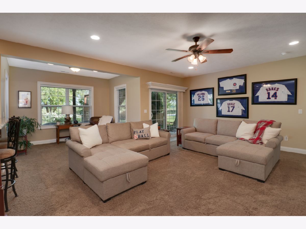
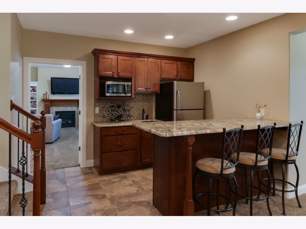
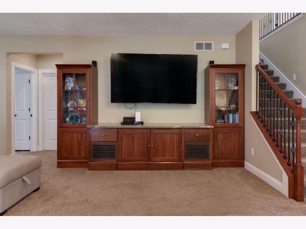
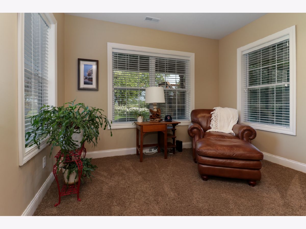
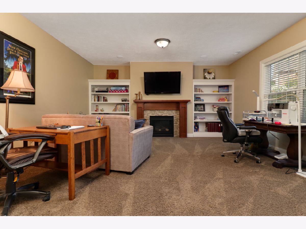
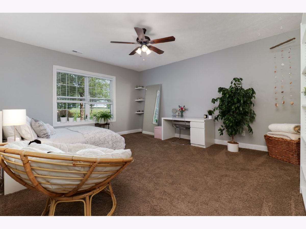
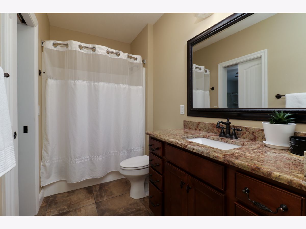
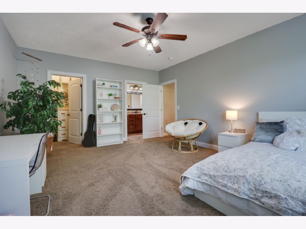
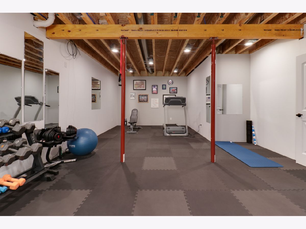
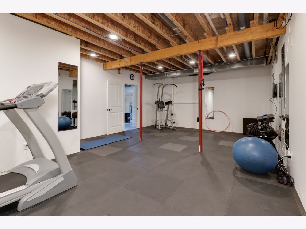
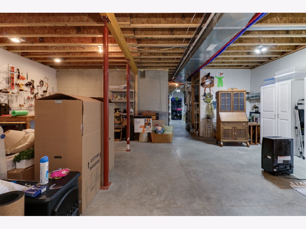
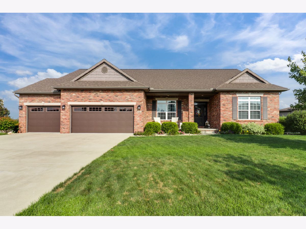
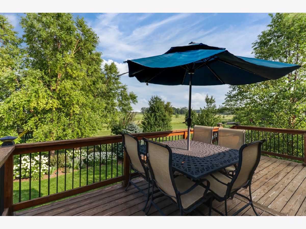
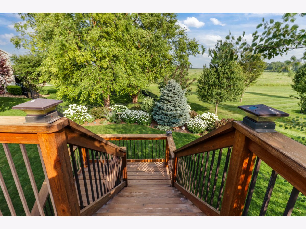
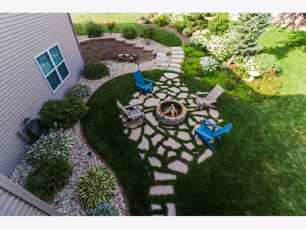
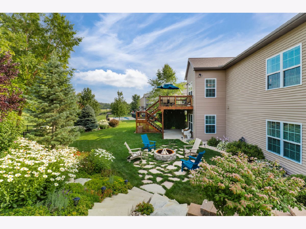
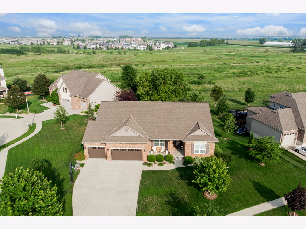
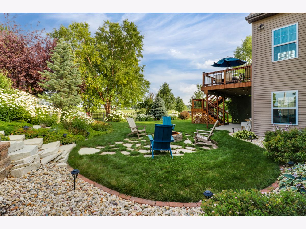
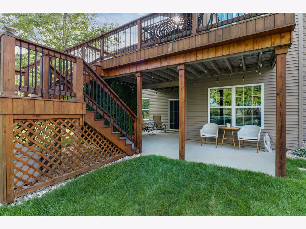
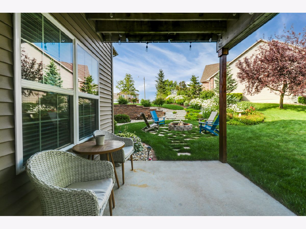
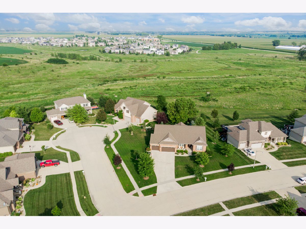
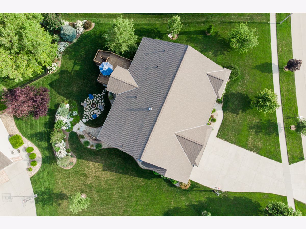
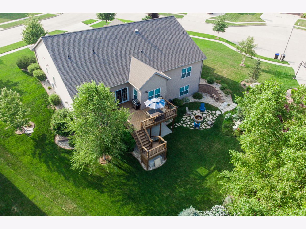
Room Specifics
Total Bedrooms: 5
Bedrooms Above Ground: 5
Bedrooms Below Ground: 0
Dimensions: —
Floor Type: —
Dimensions: —
Floor Type: —
Dimensions: —
Floor Type: —
Dimensions: —
Floor Type: —
Full Bathrooms: 4
Bathroom Amenities: —
Bathroom in Basement: 1
Rooms: —
Basement Description: Partially Finished
Other Specifics
| 3 | |
| — | |
| Concrete | |
| — | |
| — | |
| 129X101X44X130X150 | |
| — | |
| — | |
| — | |
| — | |
| Not in DB | |
| — | |
| — | |
| — | |
| — |
Tax History
| Year | Property Taxes |
|---|---|
| 2017 | $10,101 |
| 2023 | $12,022 |
Contact Agent
Nearby Similar Homes
Nearby Sold Comparables
Contact Agent
Listing Provided By
Coldwell Banker Real Estate Group

