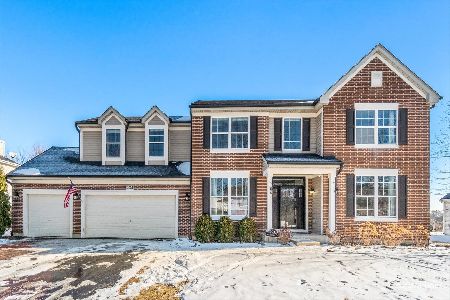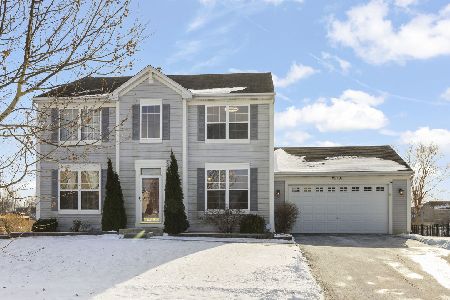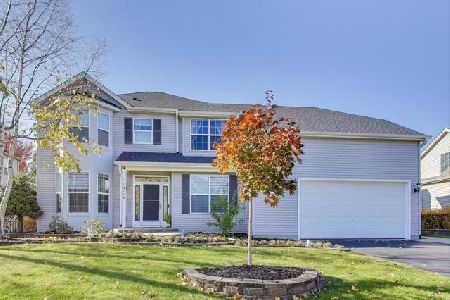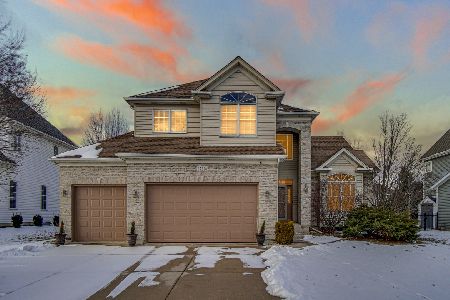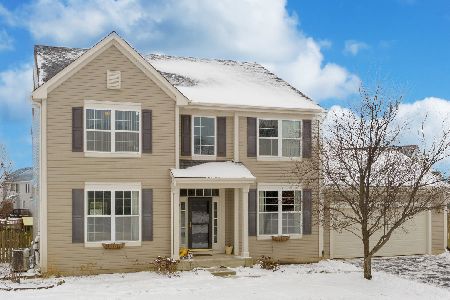13023 Meadow Lane, Plainfield, Illinois 60585
$315,000
|
Sold
|
|
| Status: | Closed |
| Sqft: | 2,124 |
| Cost/Sqft: | $153 |
| Beds: | 4 |
| Baths: | 3 |
| Year Built: | 2006 |
| Property Taxes: | $6,887 |
| Days On Market: | 2705 |
| Lot Size: | 0,24 |
Description
Beautifully maintained, sharp four bedroom, north Plainfield home with a great finished basement and a large fenced backyard overlooking green space! This home has it all with a two story foyer, newer flooring on the main floor and an updated kitchen with granite which features new stainless appliances. Generous kitchen table space overlooks the large, private, fenced backyard with a newer brick patio. Kitchen opens into the family room with gas fireplace. Bay windows in dining room and second bedroom. Master suite with volume ceiling, ceiling fan and walk-in closet. Second floor laundry too. Even more living space in the perfectly finished basement which is enhanced with impressive cabinetry. Great basement storage space too. All this plus a heated garage and Plainfield North High School! Everything has been done for you, just move in and enjoy!
Property Specifics
| Single Family | |
| — | |
| Traditional | |
| 2006 | |
| Full | |
| ALYSSUM | |
| No | |
| 0.24 |
| Will | |
| Tuttle Estates | |
| 180 / Annual | |
| None | |
| Lake Michigan | |
| Public Sewer | |
| 10102631 | |
| 0701321120030000 |
Nearby Schools
| NAME: | DISTRICT: | DISTANCE: | |
|---|---|---|---|
|
Grade School
Walkers Grove Elementary School |
202 | — | |
|
Middle School
Ira Jones Middle School |
202 | Not in DB | |
|
High School
Plainfield North High School |
202 | Not in DB | |
Property History
| DATE: | EVENT: | PRICE: | SOURCE: |
|---|---|---|---|
| 19 Jun, 2009 | Sold | $256,500 | MRED MLS |
| 19 May, 2009 | Under contract | $279,900 | MRED MLS |
| — | Last price change | $289,900 | MRED MLS |
| 24 Oct, 2008 | Listed for sale | $325,000 | MRED MLS |
| 19 Nov, 2018 | Sold | $315,000 | MRED MLS |
| 12 Oct, 2018 | Under contract | $324,900 | MRED MLS |
| 4 Oct, 2018 | Listed for sale | $324,900 | MRED MLS |
Room Specifics
Total Bedrooms: 4
Bedrooms Above Ground: 4
Bedrooms Below Ground: 0
Dimensions: —
Floor Type: Carpet
Dimensions: —
Floor Type: Carpet
Dimensions: —
Floor Type: Carpet
Full Bathrooms: 3
Bathroom Amenities: Separate Shower,Double Sink
Bathroom in Basement: 0
Rooms: Eating Area,Recreation Room,Foyer
Basement Description: Finished
Other Specifics
| 2 | |
| Concrete Perimeter | |
| Asphalt | |
| Brick Paver Patio | |
| Fenced Yard,Landscaped | |
| 77X137X87X137 | |
| Unfinished | |
| Full | |
| Vaulted/Cathedral Ceilings, Wood Laminate Floors, Second Floor Laundry | |
| Range, Microwave, Dishwasher, Refrigerator, Washer, Dryer, Disposal | |
| Not in DB | |
| Sidewalks, Street Lights, Street Paved | |
| — | |
| — | |
| Wood Burning, Attached Fireplace Doors/Screen, Gas Starter |
Tax History
| Year | Property Taxes |
|---|---|
| 2009 | $6,928 |
| 2018 | $6,887 |
Contact Agent
Nearby Similar Homes
Nearby Sold Comparables
Contact Agent
Listing Provided By
RE/MAX of Naperville

