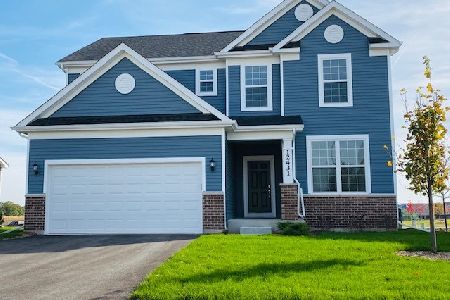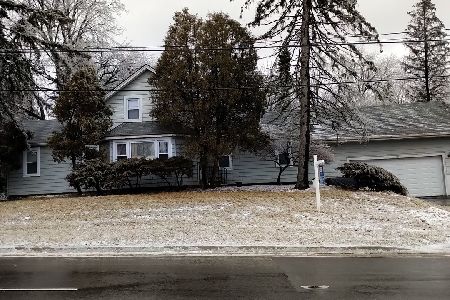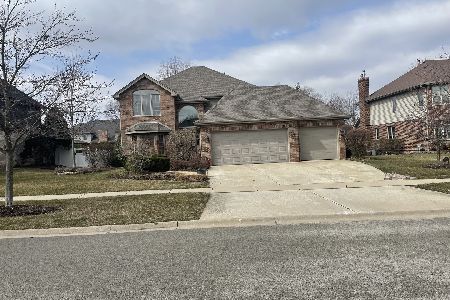13024 Sunrise Drive, Lemont, Illinois 60439
$520,000
|
Sold
|
|
| Status: | Closed |
| Sqft: | 3,300 |
| Cost/Sqft: | $167 |
| Beds: | 4 |
| Baths: | 4 |
| Year Built: | 2002 |
| Property Taxes: | $8,466 |
| Days On Market: | 3634 |
| Lot Size: | 0,26 |
Description
Stunning Brick Custom Built Home with quality craftsmanship throughout entire home! This home features Elegant Finishes & Fixtures. This Flowing Floor Plan is perfect for entertaining. The Gourmet kitchen has Staggered 42" Cherry Cabinets, granite counter tops, large Granite Island with Seating for 4 & High End Stainless Steel Appliances including Double Oven & Stainless Steel Hood. 2 Story Formal Entry & Hardwood flooring throughout entire 1st floor. All Season Sun Room has amazing natural light & wood vaulted ceiling! 1st floor also features french doors leading to Formal Living, wainscoting Dining room & Office/Den. 2nd Floor has 4 spacious Bedrooms, Master Suite has luxurious Master Bath, walk-in closet & Vaulted Ceilings. Finished basement has 3rd full bath & 5th bedroom Plus a huge Rec room! Great Back yard is professionally landscaped with extensive paver work and paver Patio. 3 Car Garage
Property Specifics
| Single Family | |
| — | |
| Traditional | |
| 2002 | |
| Full | |
| — | |
| No | |
| 0.26 |
| Cook | |
| Rolling Meadows | |
| 0 / Not Applicable | |
| None | |
| Public | |
| Public Sewer | |
| 09169301 | |
| 22311060050000 |
Property History
| DATE: | EVENT: | PRICE: | SOURCE: |
|---|---|---|---|
| 9 May, 2016 | Sold | $520,000 | MRED MLS |
| 4 Apr, 2016 | Under contract | $549,900 | MRED MLS |
| 17 Mar, 2016 | Listed for sale | $549,900 | MRED MLS |
Room Specifics
Total Bedrooms: 5
Bedrooms Above Ground: 4
Bedrooms Below Ground: 1
Dimensions: —
Floor Type: Carpet
Dimensions: —
Floor Type: Carpet
Dimensions: —
Floor Type: Carpet
Dimensions: —
Floor Type: —
Full Bathrooms: 4
Bathroom Amenities: Whirlpool,Separate Shower,Double Sink,Full Body Spray Shower
Bathroom in Basement: 1
Rooms: Balcony/Porch/Lanai,Bedroom 5,Den,Recreation Room,Heated Sun Room,Walk In Closet
Basement Description: Finished
Other Specifics
| 3 | |
| Concrete Perimeter | |
| Concrete | |
| Balcony, Porch Screened, Brick Paver Patio | |
| Landscaped | |
| 80 X 139 | |
| Unfinished | |
| Full | |
| Vaulted/Cathedral Ceilings, Bar-Dry, Hardwood Floors, First Floor Laundry | |
| Range, Microwave, Dishwasher, Refrigerator, Stainless Steel Appliance(s) | |
| Not in DB | |
| Sidewalks, Street Lights | |
| — | |
| — | |
| Wood Burning |
Tax History
| Year | Property Taxes |
|---|---|
| 2016 | $8,466 |
Contact Agent
Nearby Similar Homes
Nearby Sold Comparables
Contact Agent
Listing Provided By
Coldwell Banker The Real Estate Group







