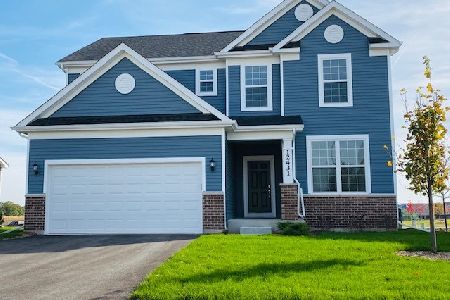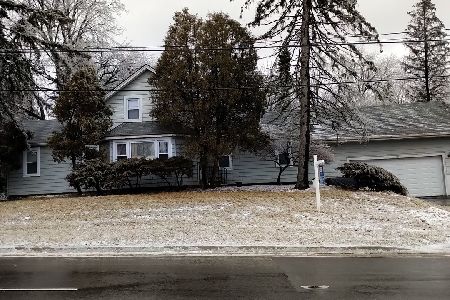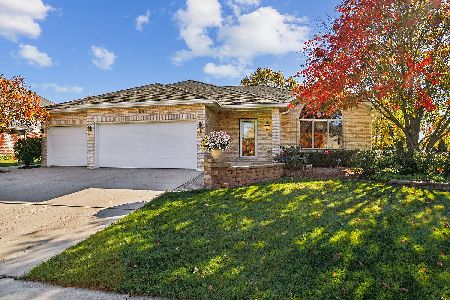13066 Sunrise Drive, Lemont, Illinois 60439
$407,500
|
Sold
|
|
| Status: | Closed |
| Sqft: | 2,900 |
| Cost/Sqft: | $147 |
| Beds: | 4 |
| Baths: | 4 |
| Year Built: | 2002 |
| Property Taxes: | $7,800 |
| Days On Market: | 4708 |
| Lot Size: | 0,26 |
Description
Beautiful home features:great floor plan,formal dining rm, family room with fp, enormous kitchen w/ ample cab/counter space,master suite w/ tray ceiling,walk in closet and private bathroom w/ 6ft whirlpool tub and separate shower,neutral decor, large/stamped concrete patio, 5 foot cedar fence,maintenance free deck, NEWLY finished basement-with recreation areas and full bathroom -minutes to I-355 - must see!
Property Specifics
| Single Family | |
| — | |
| Traditional | |
| 2002 | |
| Full,English | |
| — | |
| No | |
| 0.26 |
| Cook | |
| Rolling Meadows | |
| 0 / Not Applicable | |
| None | |
| Public,Community Well | |
| Public Sewer | |
| 08310968 | |
| 22311060020000 |
Property History
| DATE: | EVENT: | PRICE: | SOURCE: |
|---|---|---|---|
| 5 Aug, 2013 | Sold | $407,500 | MRED MLS |
| 23 Jun, 2013 | Under contract | $425,000 | MRED MLS |
| — | Last price change | $435,000 | MRED MLS |
| 8 Apr, 2013 | Listed for sale | $435,000 | MRED MLS |
Room Specifics
Total Bedrooms: 4
Bedrooms Above Ground: 4
Bedrooms Below Ground: 0
Dimensions: —
Floor Type: Carpet
Dimensions: —
Floor Type: Carpet
Dimensions: —
Floor Type: Carpet
Full Bathrooms: 4
Bathroom Amenities: Whirlpool,Separate Shower,Double Sink
Bathroom in Basement: 1
Rooms: Eating Area,Exercise Room,Recreation Room
Basement Description: Finished
Other Specifics
| 2 | |
| — | |
| Concrete | |
| Deck, Patio | |
| — | |
| 80 X 140 | |
| — | |
| Full | |
| Vaulted/Cathedral Ceilings | |
| Range, Microwave, Dishwasher, Refrigerator, Washer, Dryer | |
| Not in DB | |
| — | |
| — | |
| — | |
| — |
Tax History
| Year | Property Taxes |
|---|---|
| 2013 | $7,800 |
Contact Agent
Nearby Similar Homes
Nearby Sold Comparables
Contact Agent
Listing Provided By
Realty Executives Elite







