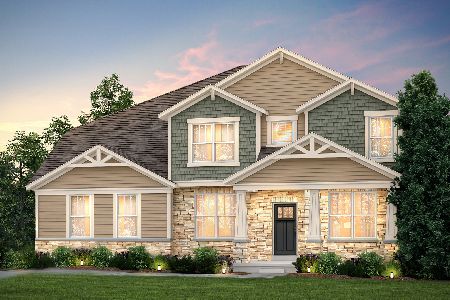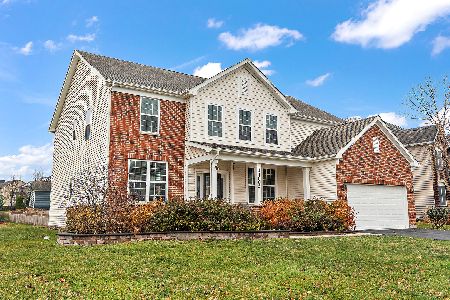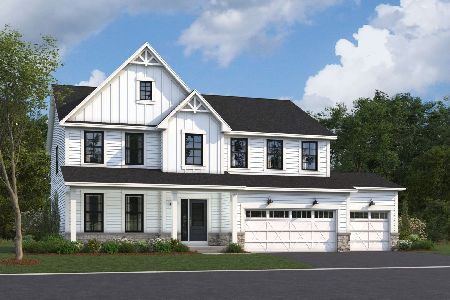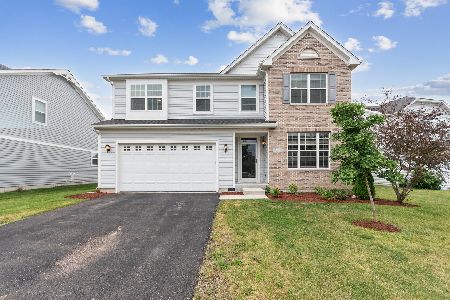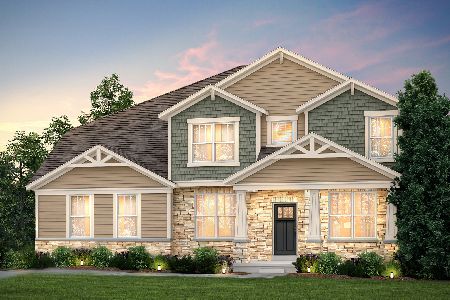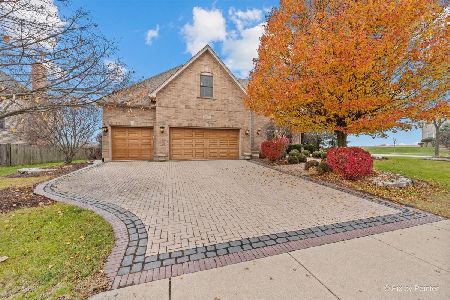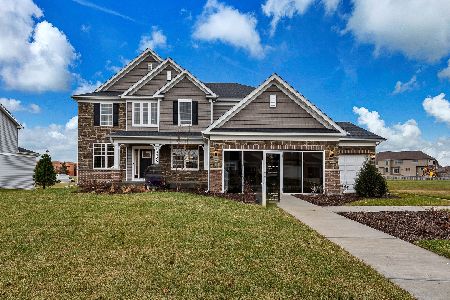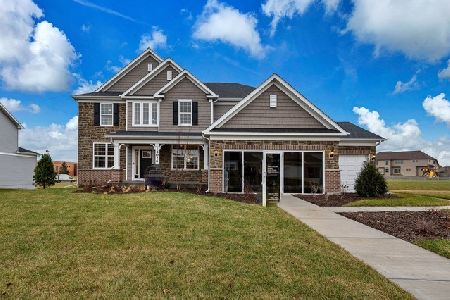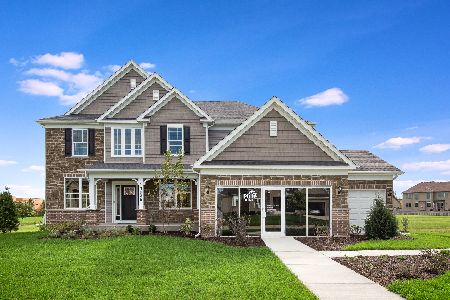13024 Timber Wood Circle, Plainfield, Illinois 60585
$799,900
|
Sold
|
|
| Status: | Closed |
| Sqft: | 3,335 |
| Cost/Sqft: | $240 |
| Beds: | 4 |
| Baths: | 4 |
| Year Built: | 2023 |
| Property Taxes: | $15,918 |
| Days On Market: | 222 |
| Lot Size: | 0,23 |
Description
Welcome to 13024 Timber Wood Circle, where design, detail, and comfort come together in one of Plainfield's most sought-after communities. This stunning 4-bedroom, 3.5-bathroom home is more than just a place to live; it's a place to grow, gather, and make lasting memories! From the moment you step into the grand foyer, you're greeted with natural light, soaring ceilings, and a feeling of home. The open-concept main floor is thoughtfully designed with luxury vinyl flooring, a stone fireplace, and an entertainer's kitchen complete with quartz countertops, a spacious island, stainless steel appliances, tile backsplash, and a walk-in pantry. Need extra space? You've got it with a cozy sunroom, a quiet den, and a versatile flex room ready to become a guest room, office, or play area. Upstairs, unwind in your private retreat featuring a tray ceiling, spa-inspired en-suite bathroom with double quartz vanity, and a generous walk-in closet. Three additional bedrooms offer plenty of room for rest or creativity. Step outside into your backyard paradise: a custom outdoor kitchen under a stylish pergola, a stone patio for al fresco dining, and a professionally planted hardscape designed to become a living privacy wall. Whether you're sipping coffee in the morning or hosting summer nights with friends, this space is made to be enjoyed. Additional features include a full 9' deep-pour basement with rough-in plumbing, upgraded window treatments and hardware, and a 3-car garage. Over $100k in upgrades! Located in the vibrant Grande Park community, you'll enjoy access to a clubhouse, pool house, scenic trails, playgrounds, and sports courts; all nestled in a beautifully planned neighborhood near parks and top-rated schools in Oswego District 308. This is the one you've been waiting for. Don't just find a house; discover your forever home!
Property Specifics
| Single Family | |
| — | |
| — | |
| 2023 | |
| — | |
| WOODSIDE | |
| No | |
| 0.23 |
| Kendall | |
| Grande Park | |
| 1200 / Annual | |
| — | |
| — | |
| — | |
| 12361929 | |
| 0336107010 |
Nearby Schools
| NAME: | DISTRICT: | DISTANCE: | |
|---|---|---|---|
|
Grade School
Grande Park Elementary School |
308 | — | |
|
Middle School
Murphy Junior High School |
308 | Not in DB | |
|
High School
Oswego East High School |
308 | Not in DB | |
Property History
| DATE: | EVENT: | PRICE: | SOURCE: |
|---|---|---|---|
| 30 Jun, 2023 | Sold | $743,969 | MRED MLS |
| 12 Dec, 2022 | Under contract | $699,675 | MRED MLS |
| 12 Dec, 2022 | Listed for sale | $699,675 | MRED MLS |
| 30 Jun, 2025 | Sold | $799,900 | MRED MLS |
| 31 May, 2025 | Under contract | $799,900 | MRED MLS |
| 10 May, 2025 | Listed for sale | $799,900 | MRED MLS |
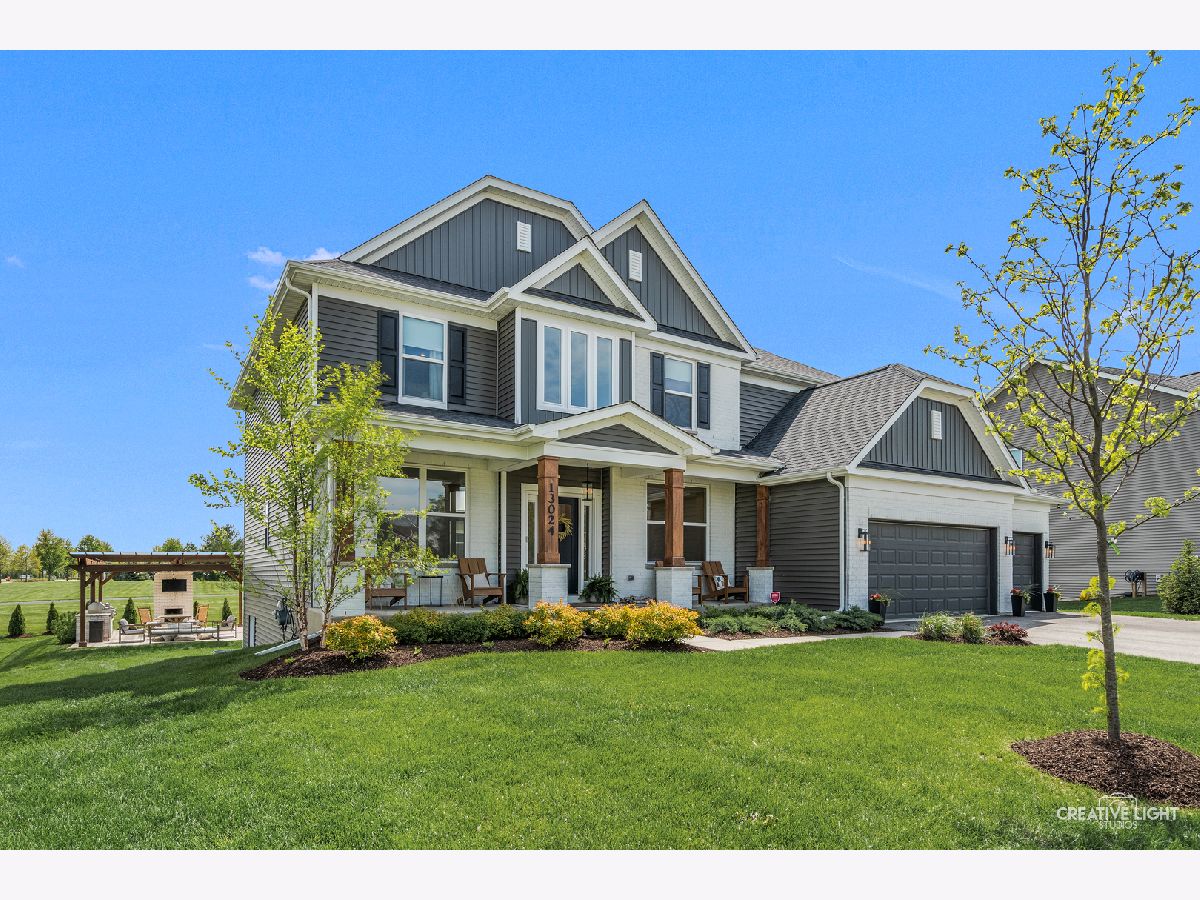
































Room Specifics
Total Bedrooms: 4
Bedrooms Above Ground: 4
Bedrooms Below Ground: 0
Dimensions: —
Floor Type: —
Dimensions: —
Floor Type: —
Dimensions: —
Floor Type: —
Full Bathrooms: 4
Bathroom Amenities: Separate Shower,Double Sink,Soaking Tub
Bathroom in Basement: 0
Rooms: —
Basement Description: —
Other Specifics
| 3 | |
| — | |
| — | |
| — | |
| — | |
| 60X120 | |
| — | |
| — | |
| — | |
| — | |
| Not in DB | |
| — | |
| — | |
| — | |
| — |
Tax History
| Year | Property Taxes |
|---|---|
| 2025 | $15,918 |
Contact Agent
Nearby Similar Homes
Nearby Sold Comparables
Contact Agent
Listing Provided By
Realty of America, LLC

