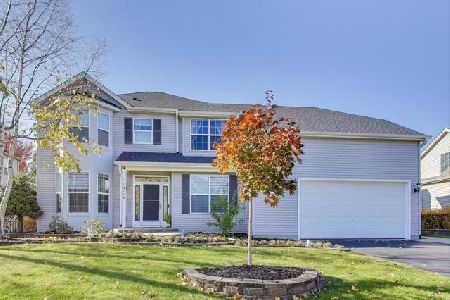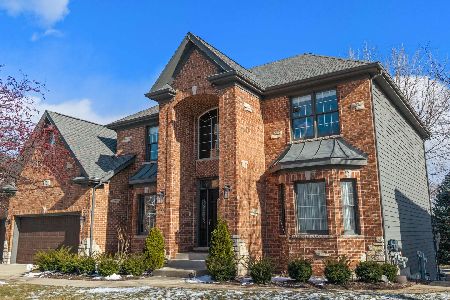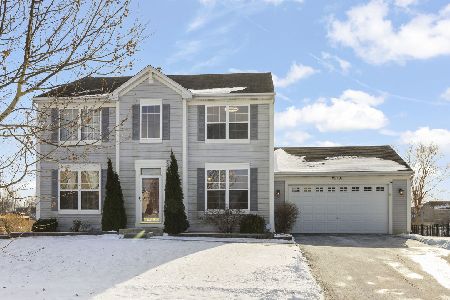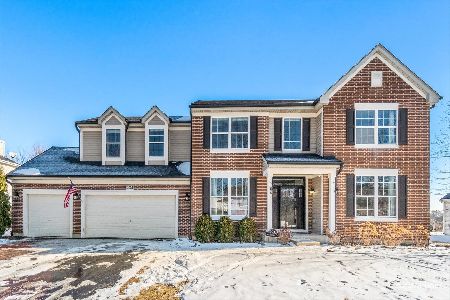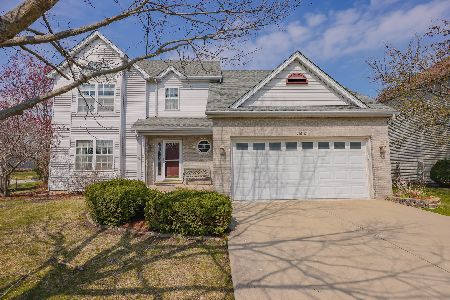13025 Northland Drive, Plainfield, Illinois 60585
$480,000
|
Sold
|
|
| Status: | Closed |
| Sqft: | 3,500 |
| Cost/Sqft: | $140 |
| Beds: | 4 |
| Baths: | 5 |
| Year Built: | 2005 |
| Property Taxes: | $11,459 |
| Days On Market: | 2132 |
| Lot Size: | 0,29 |
Description
Do not miss the 3D tour!!! New carpet in family room, stairs & upper hall (2020) sump pump (2020) HW flooring in dining room, living room & office - refinished foyer, hallway and kitchen (2019) freshly painted (2019) updated bathrooms (2019). 120" T.V. flat screen & projector stay with the home. 5 exterior Nest cameras are hardwired and on a closed circuit too! Turn-key executive home nestled on a picturesque pond located in Plainfield's Shenandoah neighborhood. Enjoy the sunrise over the pond in the morning while sipping coffee and the sunset with a glass of wine on your gorgeous front porch. 2 story foyer, double-step tray ceilings, vaulted ceilings & stunning pillars are just a few custom features you will notice throughout the house. Light & bright dream kitchen offers loads of space, staggered, cherry cabinets w/crown molding, granite, stainless steel appliances with double oven, huge island with seating & built in wine rack. The bay eating area overlooks the pond with access to the over-sized patio which is perfect for indoor/outdoor entertaining. Family room flows off the kitchen featuring a wood-burning fireplace with eyeball lighting and beautiful views of the pond. The separate mud room off the garage is such a convenient space for all your coats & shoes. Spacious master bedroom suite features tray ceiling, lighted ceiling fan & walk-in closet. Master bath offers whirlpool tub, spa shower and dual vanity. Bedroom 2 offers bathroom access and bedrooms 3 & 4 with jack n jill bath. Finished basement boasts a rec area, media area, office area along with a full bath with a true steam shower and heated floors. Active HOA organizes so much family fun to get involved in and meet your new neighbors. Loads of walking/biking trails & parks nearby. Shopping & restaurants are just minutes away. Attendance in SD#202.
Property Specifics
| Single Family | |
| — | |
| — | |
| 2005 | |
| Full | |
| SHAWNEE | |
| Yes | |
| 0.29 |
| Will | |
| — | |
| 265 / Annual | |
| Insurance | |
| Lake Michigan,Public | |
| Public Sewer, Sewer-Storm | |
| 10695863 | |
| 0701321050170000 |
Nearby Schools
| NAME: | DISTRICT: | DISTANCE: | |
|---|---|---|---|
|
Grade School
Eagle Pointe Elementary School |
202 | — | |
|
Middle School
Heritage Grove Middle School |
202 | Not in DB | |
|
High School
Plainfield North High School |
202 | Not in DB | |
Property History
| DATE: | EVENT: | PRICE: | SOURCE: |
|---|---|---|---|
| 11 Jun, 2020 | Sold | $480,000 | MRED MLS |
| 10 May, 2020 | Under contract | $490,000 | MRED MLS |
| 28 Apr, 2020 | Listed for sale | $490,000 | MRED MLS |
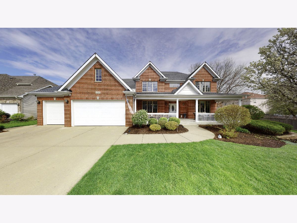
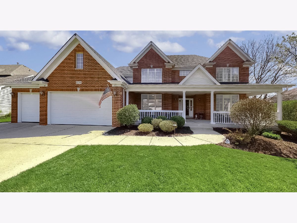
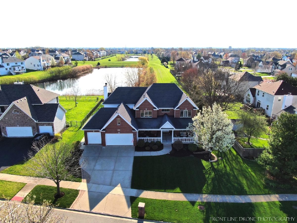
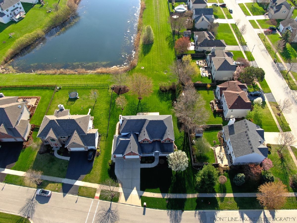
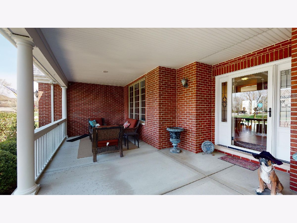
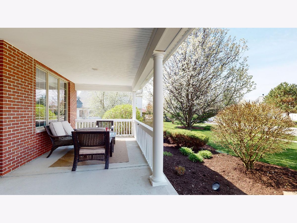
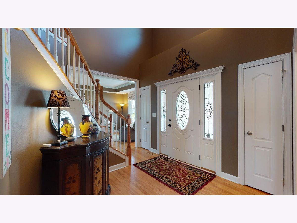
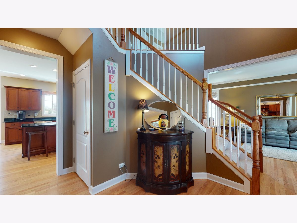
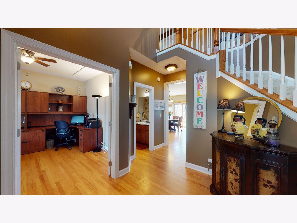
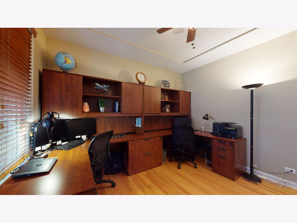
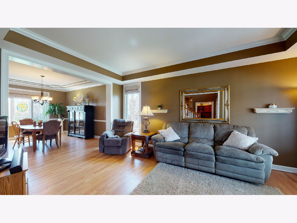
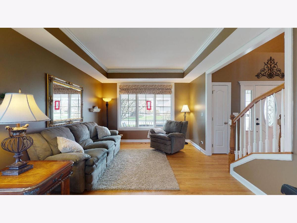
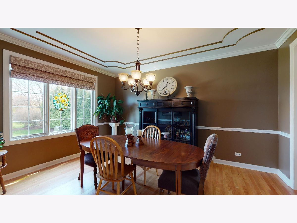
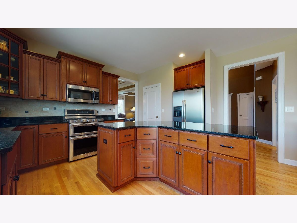
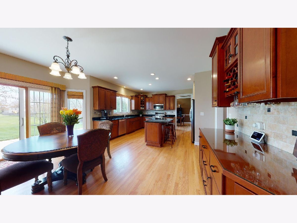
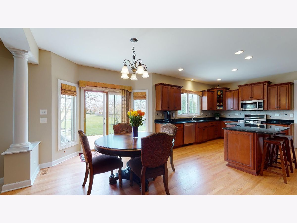
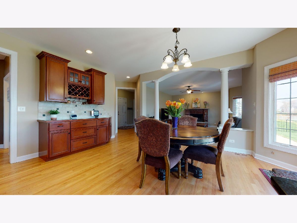
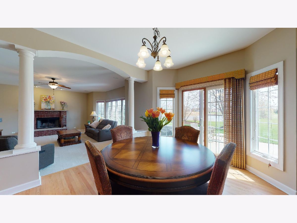
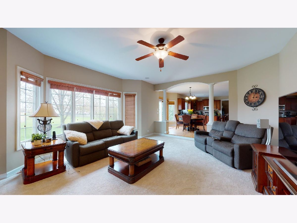
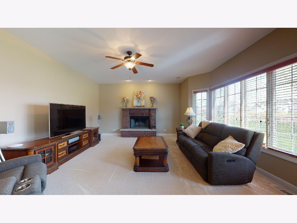
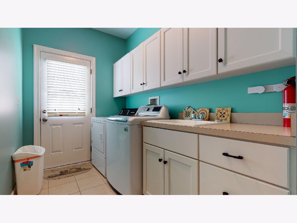
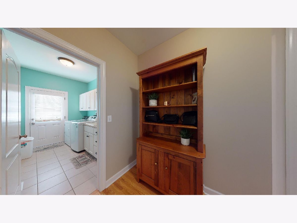
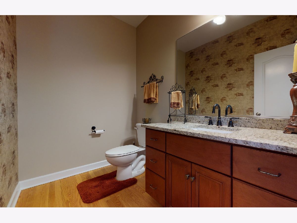
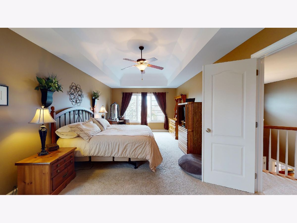
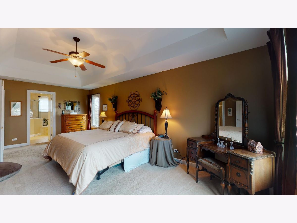
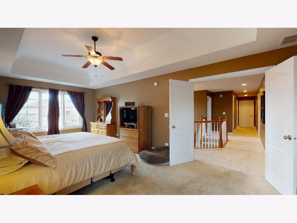
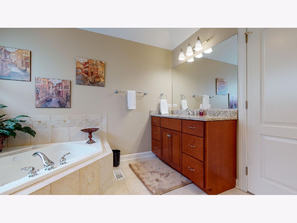
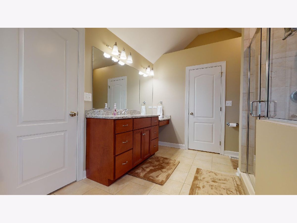
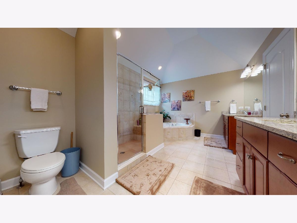
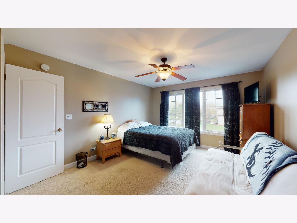
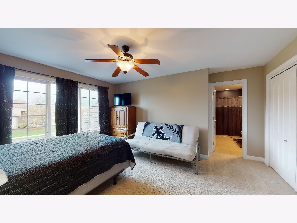
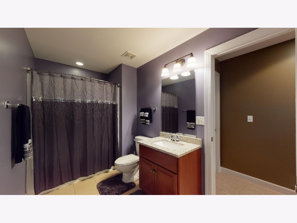
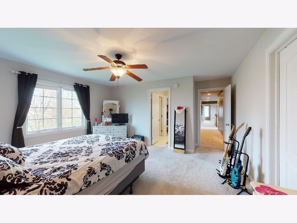
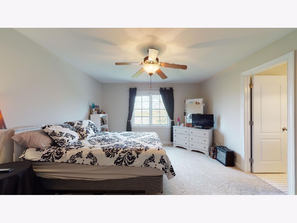
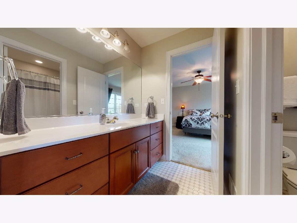
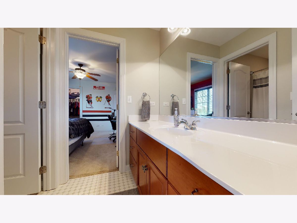
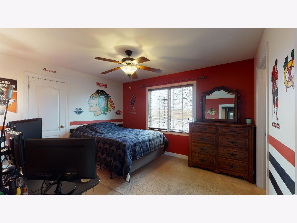
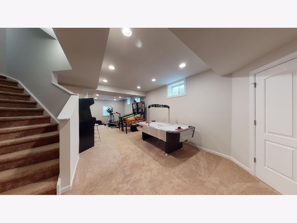
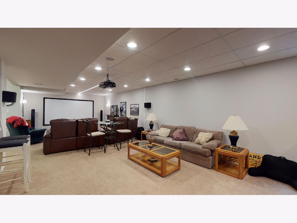
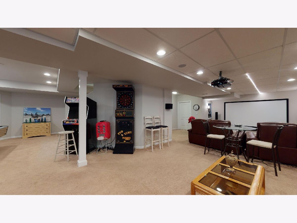
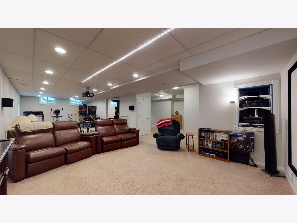
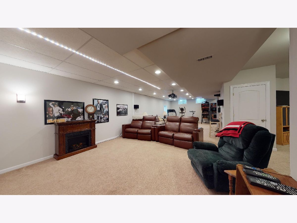
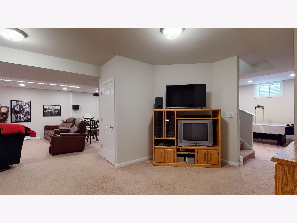
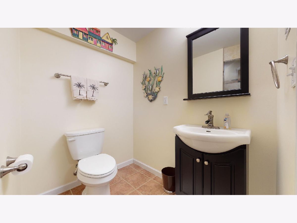
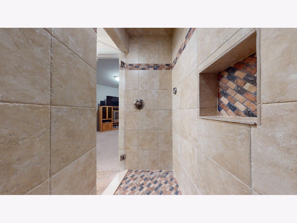
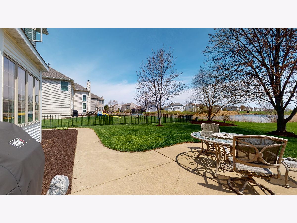
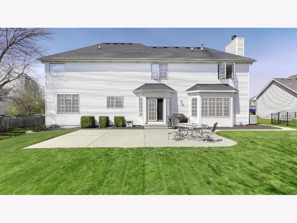
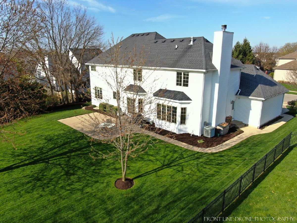
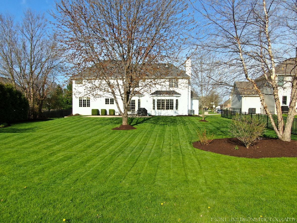
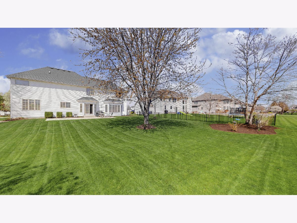
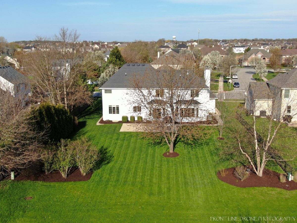
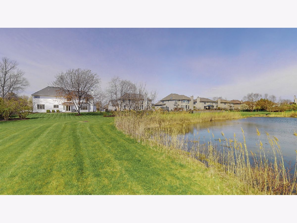
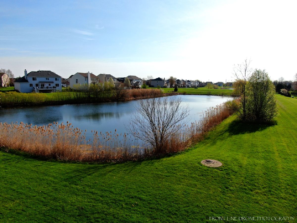
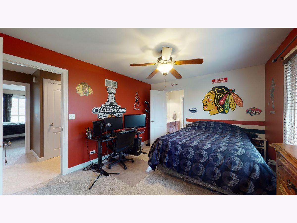
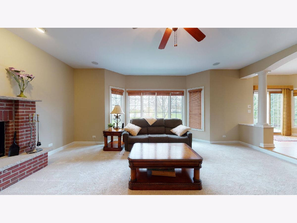
Room Specifics
Total Bedrooms: 4
Bedrooms Above Ground: 4
Bedrooms Below Ground: 0
Dimensions: —
Floor Type: Carpet
Dimensions: —
Floor Type: Carpet
Dimensions: —
Floor Type: Carpet
Full Bathrooms: 5
Bathroom Amenities: Whirlpool,Separate Shower,Steam Shower,Double Sink
Bathroom in Basement: 1
Rooms: Eating Area,Den,Mud Room
Basement Description: Finished
Other Specifics
| 3 | |
| Concrete Perimeter | |
| Concrete | |
| Patio, Porch, Storms/Screens | |
| Landscaped,Pond(s) | |
| 89X138X88X153 | |
| — | |
| Full | |
| Vaulted/Cathedral Ceilings, Hardwood Floors, Heated Floors, First Floor Laundry, Walk-In Closet(s) | |
| Double Oven, Microwave, Dishwasher, Refrigerator, Disposal, Stainless Steel Appliance(s), Cooktop | |
| Not in DB | |
| Park, Lake, Curbs, Sidewalks, Street Lights, Street Paved | |
| — | |
| — | |
| Wood Burning, Gas Starter |
Tax History
| Year | Property Taxes |
|---|---|
| 2020 | $11,459 |
Contact Agent
Nearby Similar Homes
Nearby Sold Comparables
Contact Agent
Listing Provided By
Keller Williams Infinity

