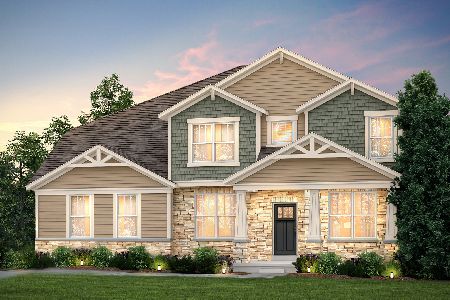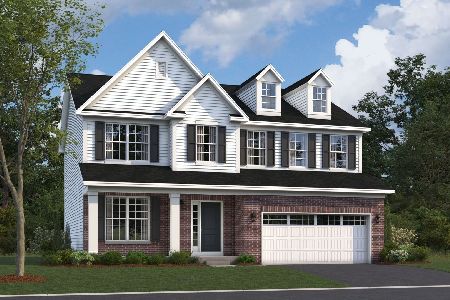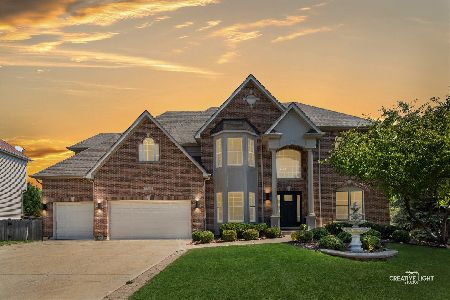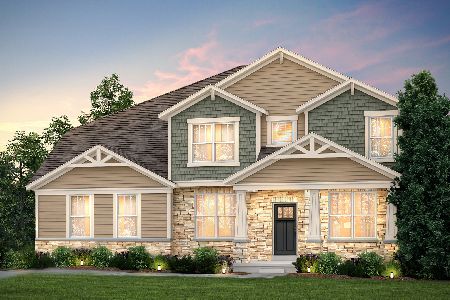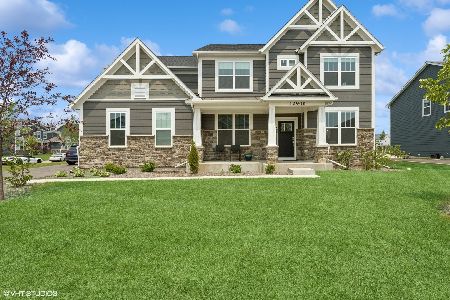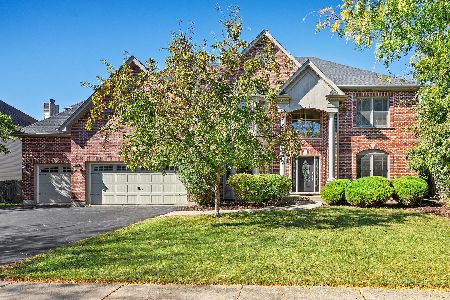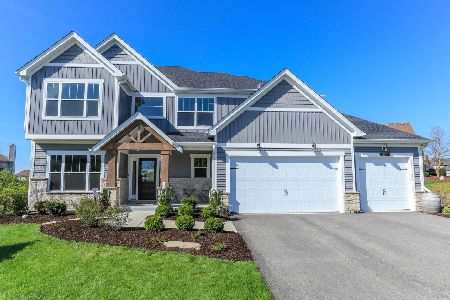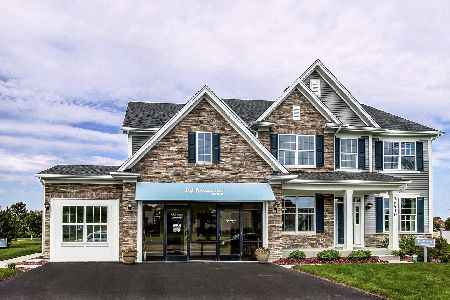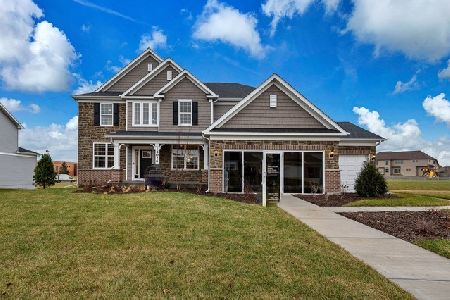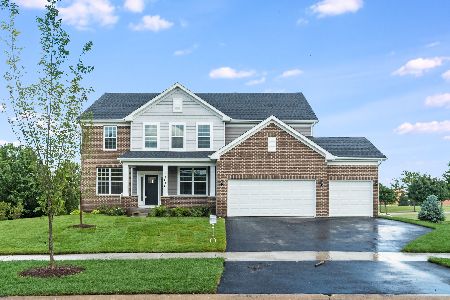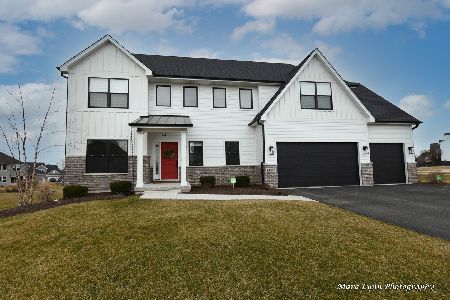13029 Timber Wood Circle, Plainfield, Illinois 60585
$439,000
|
Sold
|
|
| Status: | Closed |
| Sqft: | 3,855 |
| Cost/Sqft: | $114 |
| Beds: | 5 |
| Baths: | 4 |
| Year Built: | 2009 |
| Property Taxes: | $13,565 |
| Days On Market: | 2400 |
| Lot Size: | 0,37 |
Description
This home has loads of upgrades and is move in ready! Highly desired Grande Park location. Fantastic open floor plan and tons of sq footage here. Elegant brick and stone front. Captivating two story entry. Gleaming wood floors throughout the main level. Enormous kitchen area with a custom center island, granite counter tops, tiled back-splash, stainless steel appliances and a walk in pantry. Volume ceilings and a floor to ceiling stone fireplace in the family room. Hard to find main floor bedroom, main level full bath and laundry room area. Luxury master bedroom suite complete with sitting area, walk in closet and trayed ceilings. Exquisite tiled finishes, double bowl vanity, whirlpool tub and separate shower in the private master bath. 2nd bedroom also features a private full bath, and bedroom 3 and 4 share a jack and jill bath. Gorgeous custom mill-work throughout including white six panel doors, wainscoting and crown molding. Lawn irrigation system, deck and patio. Don't miss out!
Property Specifics
| Single Family | |
| — | |
| Traditional | |
| 2009 | |
| Full | |
| — | |
| No | |
| 0.37 |
| Kendall | |
| Grande Park | |
| 905 / Annual | |
| Clubhouse,Pool | |
| Public | |
| Public Sewer | |
| 10349324 | |
| 0336105012 |
Nearby Schools
| NAME: | DISTRICT: | DISTANCE: | |
|---|---|---|---|
|
Grade School
Grande Park Elementary School |
308 | — | |
|
Middle School
Murphy Junior High School |
308 | Not in DB | |
|
High School
Oswego East High School |
308 | Not in DB | |
Property History
| DATE: | EVENT: | PRICE: | SOURCE: |
|---|---|---|---|
| 17 Jun, 2019 | Sold | $439,000 | MRED MLS |
| 29 Apr, 2019 | Under contract | $439,900 | MRED MLS |
| 18 Apr, 2019 | Listed for sale | $439,900 | MRED MLS |
Room Specifics
Total Bedrooms: 5
Bedrooms Above Ground: 5
Bedrooms Below Ground: 0
Dimensions: —
Floor Type: Carpet
Dimensions: —
Floor Type: Carpet
Dimensions: —
Floor Type: Carpet
Dimensions: —
Floor Type: —
Full Bathrooms: 4
Bathroom Amenities: Whirlpool,Separate Shower,Double Sink
Bathroom in Basement: 0
Rooms: Eating Area,Sitting Room,Sun Room,Bedroom 5
Basement Description: Unfinished
Other Specifics
| 3 | |
| Concrete Perimeter | |
| Concrete | |
| Deck, Patio, Porch | |
| — | |
| 78 X 55 X 166 X 159 | |
| — | |
| Full | |
| Vaulted/Cathedral Ceilings, Hardwood Floors, First Floor Bedroom, First Floor Laundry, First Floor Full Bath | |
| Double Oven, Microwave, Dishwasher, Refrigerator, Washer, Dryer, Disposal, Stainless Steel Appliance(s) | |
| Not in DB | |
| Clubhouse, Pool, Sidewalks, Street Paved | |
| — | |
| — | |
| Wood Burning Stove, Gas Log, Gas Starter |
Tax History
| Year | Property Taxes |
|---|---|
| 2019 | $13,565 |
Contact Agent
Nearby Similar Homes
Nearby Sold Comparables
Contact Agent
Listing Provided By
RE/MAX Professionals

