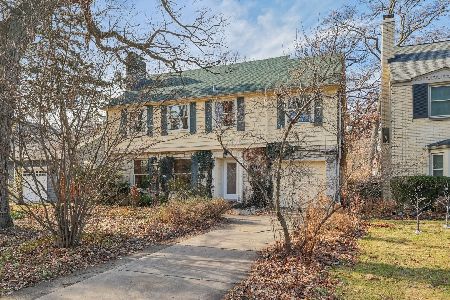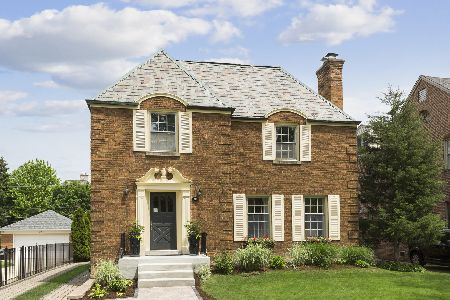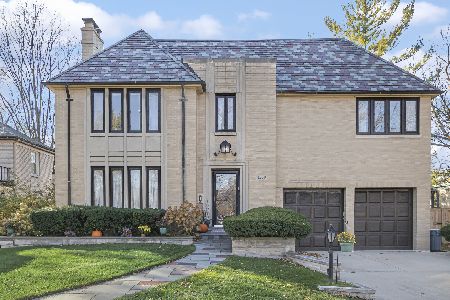1303 Ashland Avenue, River Forest, Illinois 60305
$1,250,000
|
Sold
|
|
| Status: | Closed |
| Sqft: | 6,232 |
| Cost/Sqft: | $208 |
| Beds: | 5 |
| Baths: | 7 |
| Year Built: | 1953 |
| Property Taxes: | $39,515 |
| Days On Market: | 1787 |
| Lot Size: | 0,34 |
Description
*** SOLD BEFORE PRINT *** Grand Contemporary! Situated on an 82 ft wide lot. Open floorplan. Many amenities and unique private spaces offering endless opportunities. Plenty of natural light. Entertaining is a breeze from small intimate settings to large, catered events. 5 Bedrooms & 5 full baths placed on the first floor and second floors. A bedroom and full suite in the lower level allows many living choices. Many walk-in closets. Second floor laundry. Large exercise room. Designer kitchen with high end appliances and a separate island that seats six. Inviting breakfast room with wet bar opens out to deck and patio. First floor has 2 bedrooms and 2 full baths. Second floor has a master suite, 2 more bedrooms & 5 walk-in closets. Also a beautiful library with high ceilings, (could be a bedroom). The basement offers a 45' x 15' rec room, a bedroom suite plus an abundance of storage. A comfortable home for any lifestyle.
Property Specifics
| Single Family | |
| — | |
| Contemporary | |
| 1953 | |
| Full | |
| — | |
| No | |
| 0.34 |
| Cook | |
| — | |
| 0 / Not Applicable | |
| None | |
| Lake Michigan | |
| Public Sewer | |
| 11006623 | |
| 15011130100000 |
Nearby Schools
| NAME: | DISTRICT: | DISTANCE: | |
|---|---|---|---|
|
Grade School
Willard Elementary School |
90 | — | |
|
Middle School
Roosevelt School |
90 | Not in DB | |
|
High School
Oak Park & River Forest High Sch |
200 | Not in DB | |
Property History
| DATE: | EVENT: | PRICE: | SOURCE: |
|---|---|---|---|
| 29 Apr, 2021 | Sold | $1,250,000 | MRED MLS |
| 1 Mar, 2021 | Under contract | $1,299,000 | MRED MLS |
| 1 Mar, 2021 | Listed for sale | $1,299,000 | MRED MLS |
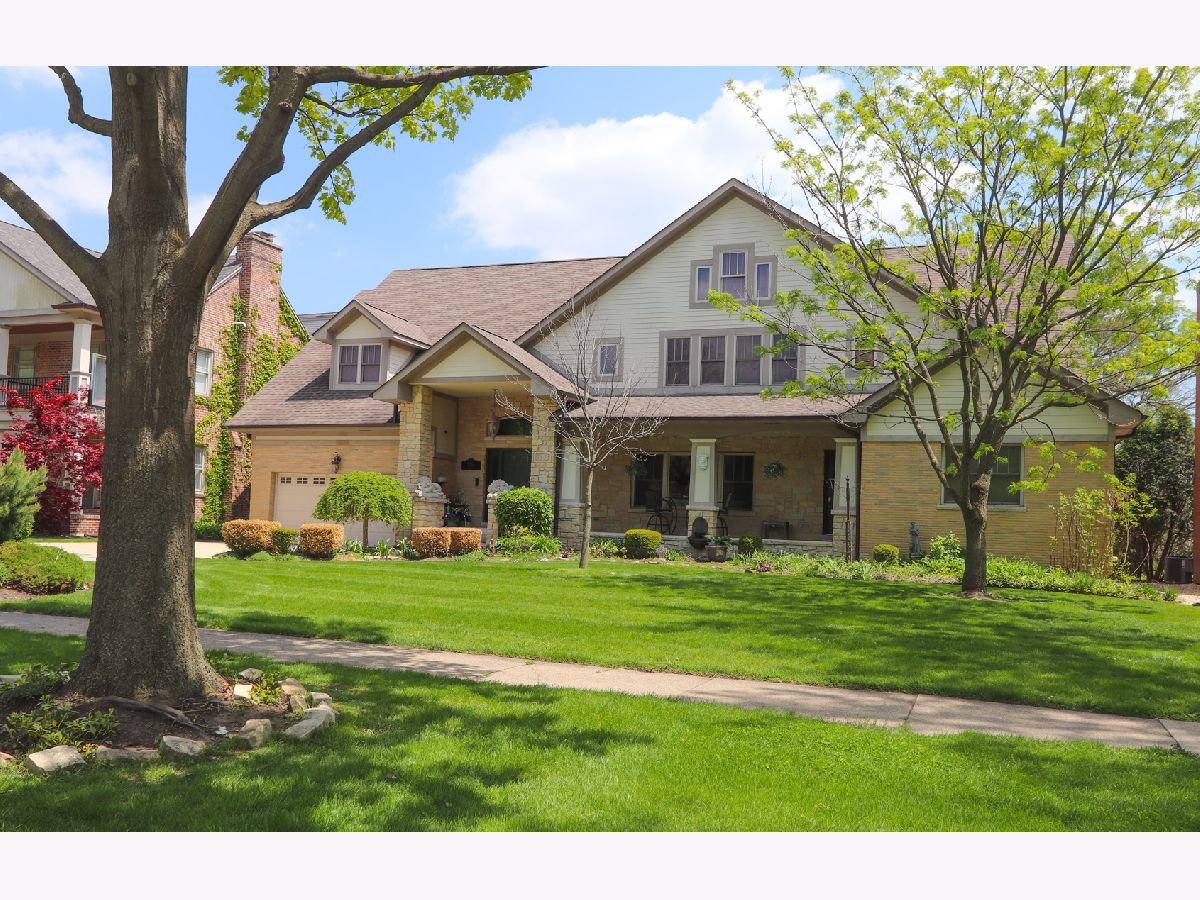
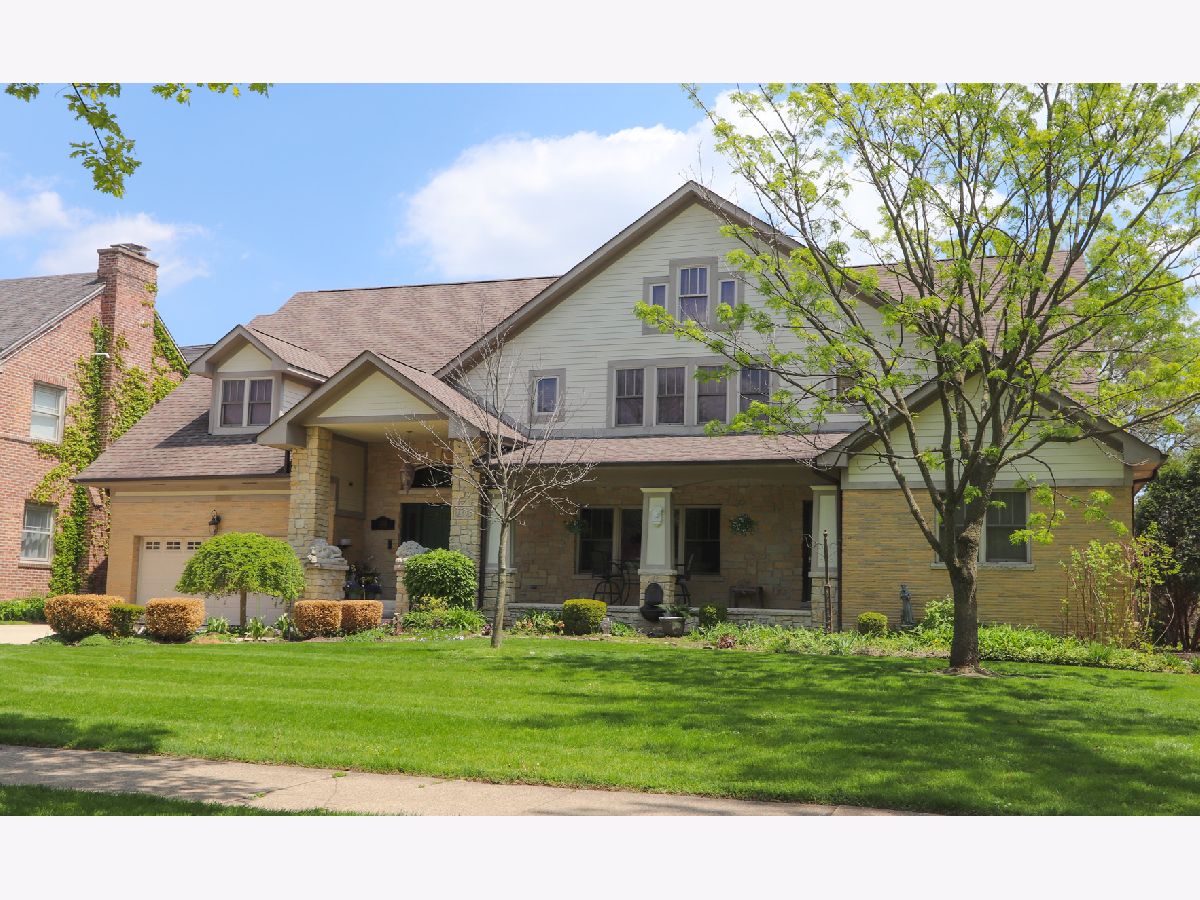
Room Specifics
Total Bedrooms: 6
Bedrooms Above Ground: 5
Bedrooms Below Ground: 1
Dimensions: —
Floor Type: —
Dimensions: —
Floor Type: —
Dimensions: —
Floor Type: —
Dimensions: —
Floor Type: —
Dimensions: —
Floor Type: —
Full Bathrooms: 7
Bathroom Amenities: —
Bathroom in Basement: 1
Rooms: Bedroom 5,Bedroom 6,Breakfast Room,Exercise Room,Office,Foyer,Library,Recreation Room,Utility Room-Lower Level,Storage
Basement Description: Finished
Other Specifics
| 2 | |
| — | |
| — | |
| — | |
| — | |
| 82 X 180 | |
| — | |
| Full | |
| Bar-Wet, First Floor Bedroom, In-Law Arrangement, Second Floor Laundry, First Floor Full Bath, Walk-In Closet(s) | |
| Double Oven, Range, Microwave, Dishwasher, Refrigerator, Washer, Dryer, Stainless Steel Appliance(s) | |
| Not in DB | |
| — | |
| — | |
| — | |
| Gas Log |
Tax History
| Year | Property Taxes |
|---|---|
| 2021 | $39,515 |
Contact Agent
Nearby Similar Homes
Nearby Sold Comparables
Contact Agent
Listing Provided By
Gagliardo Realty Associates LLC





