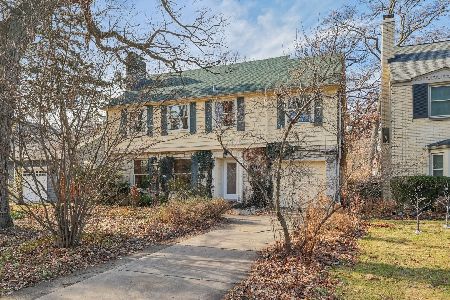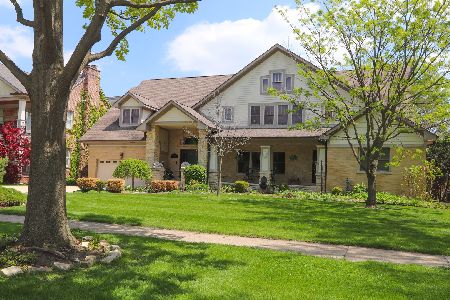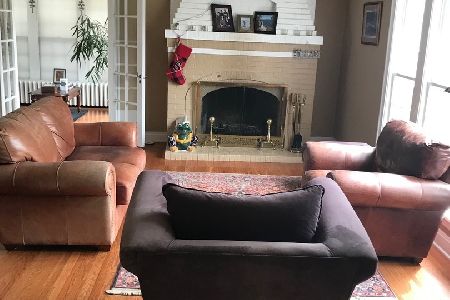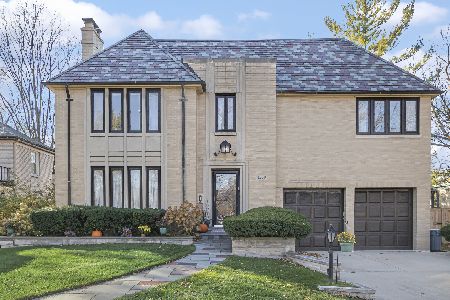1311 Ashland Avenue, River Forest, Illinois 60305
$725,000
|
Sold
|
|
| Status: | Closed |
| Sqft: | 0 |
| Cost/Sqft: | — |
| Beds: | 4 |
| Baths: | 2 |
| Year Built: | 1933 |
| Property Taxes: | $12,505 |
| Days On Market: | 2026 |
| Lot Size: | 0,21 |
Description
Classic brick Georgian set on a large lot with views of Constitution Park. Across the street from 3 playgrounds, Willard Elementary School, sand volleyball courts, a winter ice rink and a large field. Does this sound idyllic? It is! This 4 bedroom home has been thoughtfully renovated and so well maintained. The family room with windows on 3 sides, the large yard with paver patio and fire pit, the wood burning fireplace in the living room and the warm and inviting kitchen complete with center island and walk-in pantry are all what makes this house a home. The bedrooms are on the 2nd and 3rd floors, all offering spacious retreats. There is a ginormous bathroom with tub, shower and linen closet on the 2nd floor just waiting to be made into 2 bathrooms, complete with walk-in closet. The architectural plans have been done and are ready to go. Not only is 1311 on the Memorial Day parade route, but it also carries a special history...Lawrence Welk lived there during the 1930's! So as he would say, in "Ah one, and ah two, and ah..." make your way to see 1311 Ashland today! DRONE video available thought the Virtual Tour link.
Property Specifics
| Single Family | |
| — | |
| Georgian | |
| 1933 | |
| Full | |
| — | |
| No | |
| 0.21 |
| Cook | |
| — | |
| — / Not Applicable | |
| None | |
| Public | |
| Public Sewer | |
| 10769856 | |
| 15011130080000 |
Nearby Schools
| NAME: | DISTRICT: | DISTANCE: | |
|---|---|---|---|
|
Grade School
Willard Elementary School |
90 | — | |
|
Middle School
Roosevelt School |
90 | Not in DB | |
|
High School
Oak Park & River Forest High Sch |
200 | Not in DB | |
Property History
| DATE: | EVENT: | PRICE: | SOURCE: |
|---|---|---|---|
| 4 Aug, 2020 | Sold | $725,000 | MRED MLS |
| 4 Jul, 2020 | Under contract | $729,000 | MRED MLS |
| 4 Jul, 2020 | Listed for sale | $729,000 | MRED MLS |
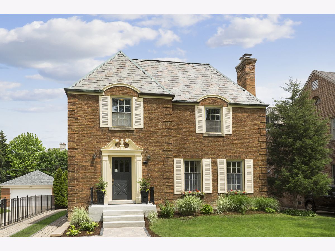
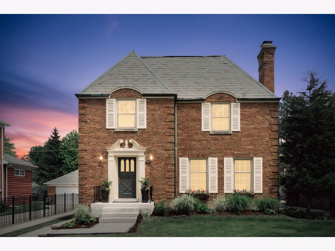
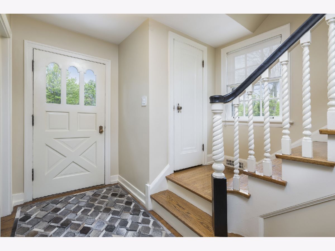
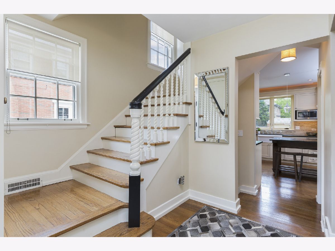
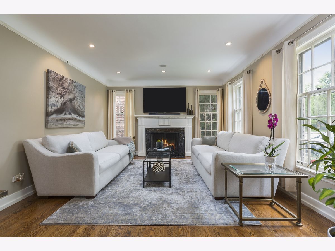
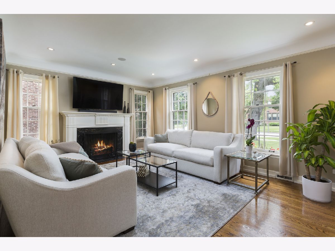
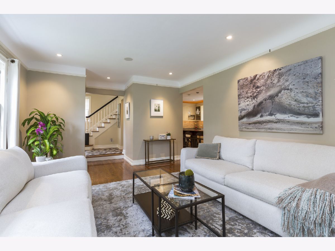
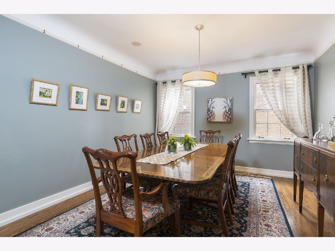
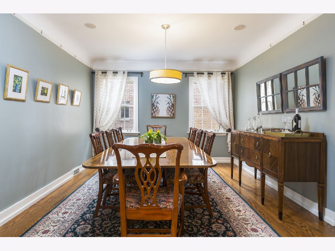
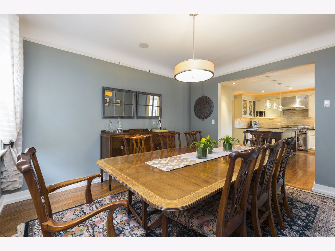
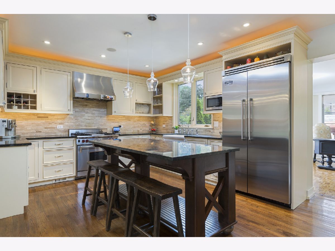
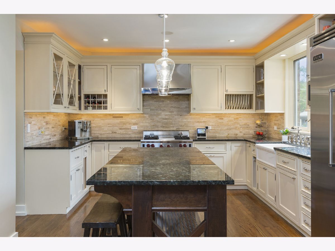
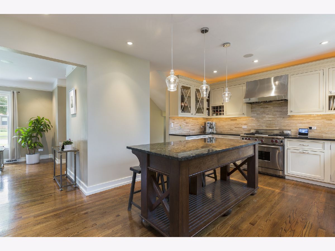
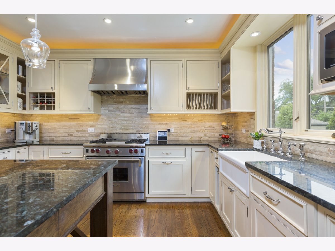
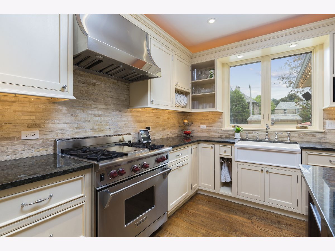
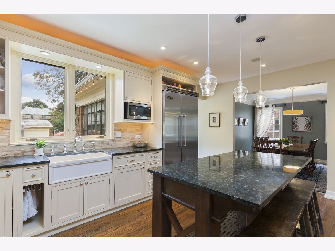
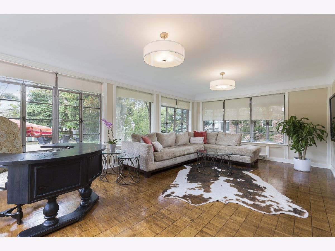
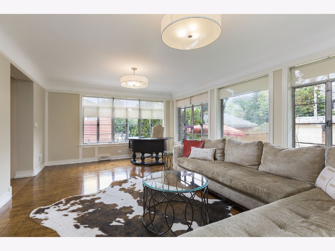
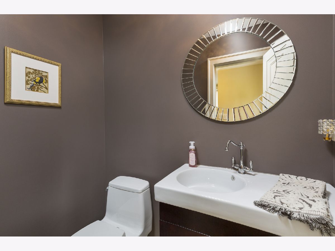
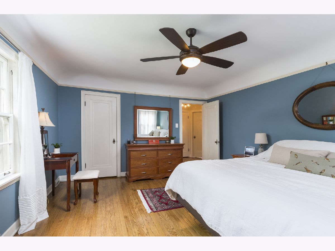
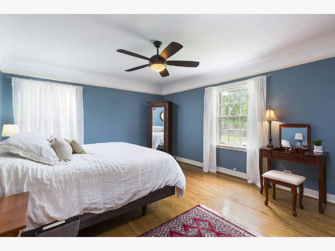
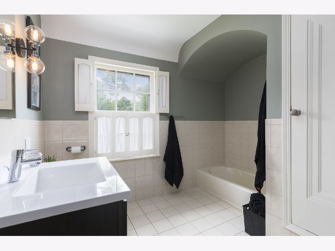
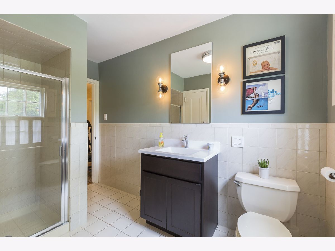
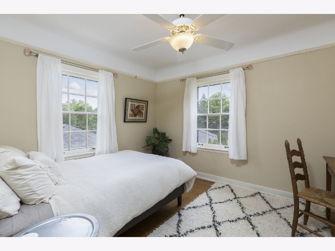
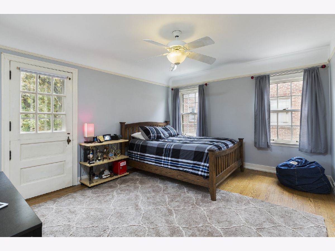
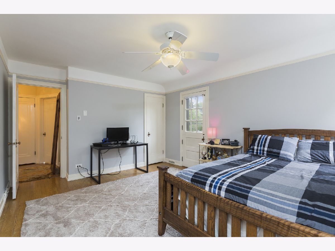
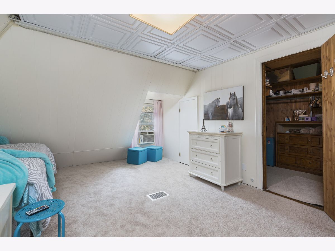
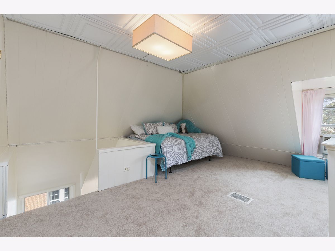
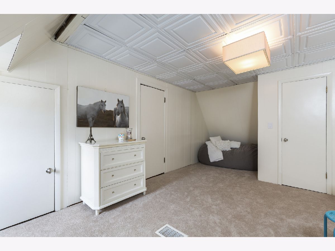
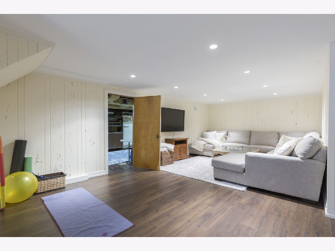
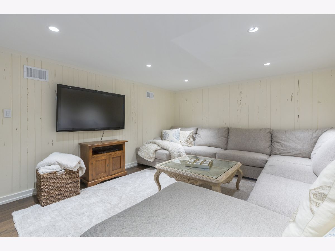
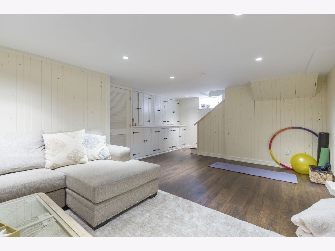
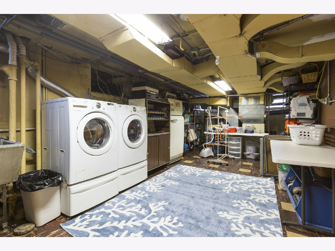
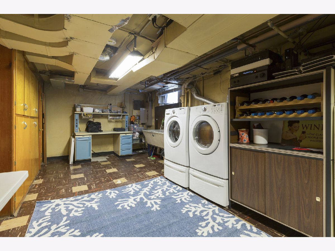
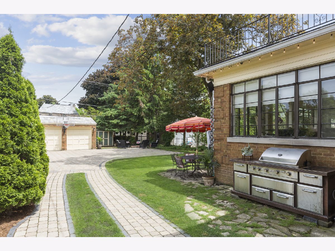
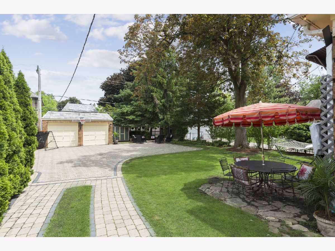
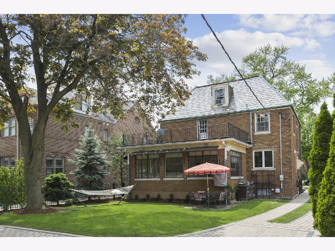
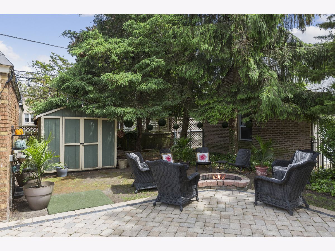
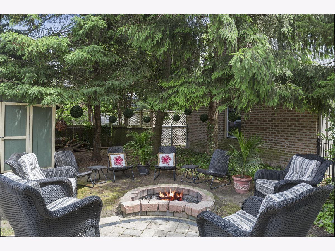
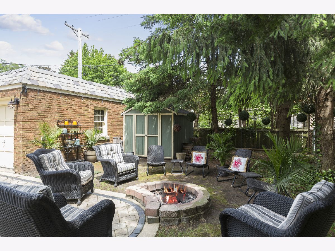
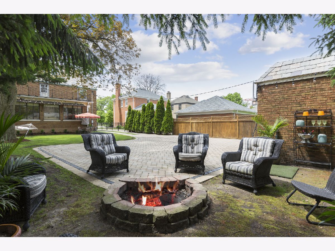
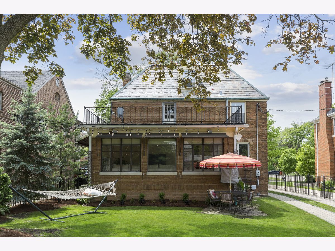
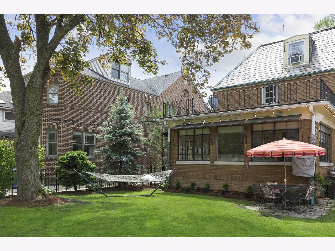
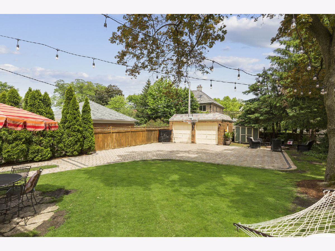
Room Specifics
Total Bedrooms: 4
Bedrooms Above Ground: 4
Bedrooms Below Ground: 0
Dimensions: —
Floor Type: Hardwood
Dimensions: —
Floor Type: Hardwood
Dimensions: —
Floor Type: Carpet
Full Bathrooms: 2
Bathroom Amenities: Separate Shower
Bathroom in Basement: 0
Rooms: Recreation Room,Foyer,Storage,Pantry,Walk In Closet,Utility Room-Lower Level
Basement Description: Partially Finished,Bathroom Rough-In
Other Specifics
| 2 | |
| — | |
| Brick,Side Drive | |
| Patio, Roof Deck, Storms/Screens, Fire Pit | |
| — | |
| 50 X 181 | |
| Finished,Full,Interior Stair | |
| None | |
| Hardwood Floors | |
| Range, Microwave, Dishwasher, High End Refrigerator, Washer, Dryer, Disposal, Stainless Steel Appliance(s), Range Hood, Other | |
| Not in DB | |
| Park, Sidewalks, Street Lights, Street Paved | |
| — | |
| — | |
| Wood Burning |
Tax History
| Year | Property Taxes |
|---|---|
| 2020 | $12,505 |
Contact Agent
Nearby Similar Homes
Nearby Sold Comparables
Contact Agent
Listing Provided By
Baird & Warner, Inc.





