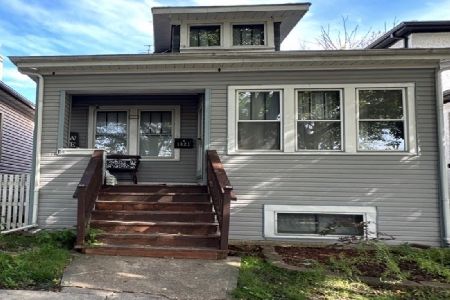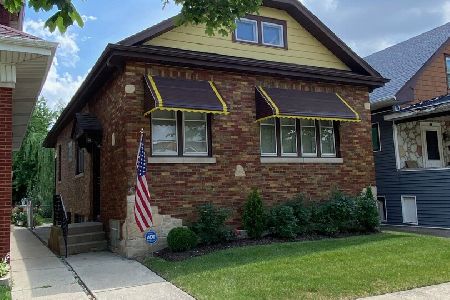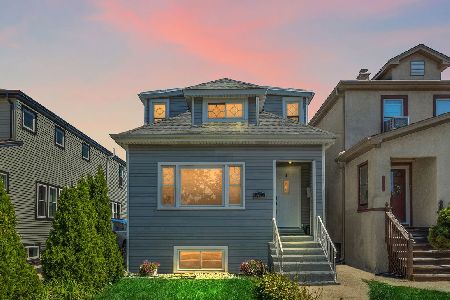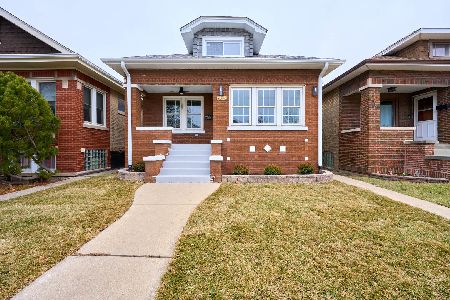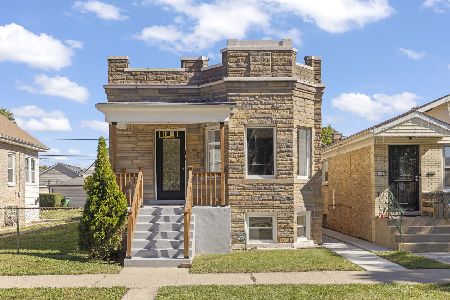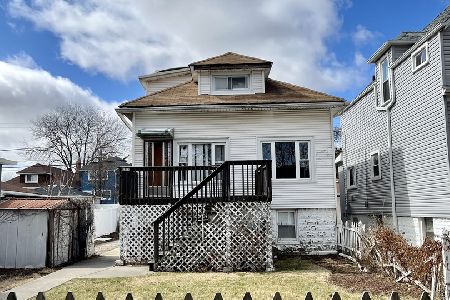1303 Elmwood Avenue, Berwyn, Illinois 60402
$246,900
|
Sold
|
|
| Status: | Closed |
| Sqft: | 2,100 |
| Cost/Sqft: | $117 |
| Beds: | 4 |
| Baths: | 2 |
| Year Built: | 1928 |
| Property Taxes: | $4,015 |
| Days On Market: | 4316 |
| Lot Size: | 0,00 |
Description
Outstanding home featuring beautiful finishes & great floorplan! Completely renovated 5 bed, 2 bath brick Bungalow w/full finished basement + 2 car garage. Eat-in Kit with cherry cabs, granite, & SS appliances. Slate & mosaic baths w/contemporary sinks & hardware. Hardwood floors, recessed lighting, trayed ceilings. NEW: cen air/furnace, plumbing, electric, & windows. Patio & fenced yard, too! Entertain this summer!
Property Specifics
| Single Family | |
| — | |
| Bungalow | |
| 1928 | |
| Full | |
| BUNGALOW | |
| No | |
| 0 |
| Cook | |
| — | |
| 0 / Not Applicable | |
| None | |
| Lake Michigan | |
| Public Sewer | |
| 08573147 | |
| 16192150020000 |
Nearby Schools
| NAME: | DISTRICT: | DISTANCE: | |
|---|---|---|---|
|
High School
J Sterling Morton West High Scho |
201 | Not in DB | |
Property History
| DATE: | EVENT: | PRICE: | SOURCE: |
|---|---|---|---|
| 16 Feb, 2012 | Sold | $65,000 | MRED MLS |
| 7 Feb, 2012 | Under contract | $99,000 | MRED MLS |
| — | Last price change | $110,000 | MRED MLS |
| 14 Jul, 2010 | Listed for sale | $215,000 | MRED MLS |
| 30 Jul, 2012 | Sold | $227,115 | MRED MLS |
| 5 Jul, 2012 | Under contract | $229,400 | MRED MLS |
| — | Last price change | $229,900 | MRED MLS |
| 15 May, 2012 | Listed for sale | $234,900 | MRED MLS |
| 19 Jun, 2014 | Sold | $246,900 | MRED MLS |
| 24 Apr, 2014 | Under contract | $244,900 | MRED MLS |
| 1 Apr, 2014 | Listed for sale | $244,900 | MRED MLS |
| 16 Jul, 2018 | Sold | $319,000 | MRED MLS |
| 22 May, 2018 | Under contract | $319,000 | MRED MLS |
| 18 May, 2018 | Listed for sale | $319,000 | MRED MLS |
Room Specifics
Total Bedrooms: 5
Bedrooms Above Ground: 4
Bedrooms Below Ground: 1
Dimensions: —
Floor Type: Ceramic Tile
Dimensions: —
Floor Type: Hardwood
Dimensions: —
Floor Type: Hardwood
Dimensions: —
Floor Type: —
Full Bathrooms: 2
Bathroom Amenities: Whirlpool,Double Sink
Bathroom in Basement: 0
Rooms: Bedroom 5,Eating Area,Utility Room-Lower Level
Basement Description: Finished,Exterior Access
Other Specifics
| 2 | |
| Concrete Perimeter | |
| — | |
| Patio | |
| — | |
| 30X125 | |
| Dormer,Finished | |
| Full | |
| Skylight(s), Hardwood Floors, First Floor Bedroom, First Floor Full Bath | |
| Range, Microwave, Dishwasher, Refrigerator, Stainless Steel Appliance(s) | |
| Not in DB | |
| Sidewalks, Street Paved | |
| — | |
| — | |
| — |
Tax History
| Year | Property Taxes |
|---|---|
| 2012 | $3,695 |
| 2012 | $4,411 |
| 2014 | $4,015 |
| 2018 | $5,267 |
Contact Agent
Nearby Similar Homes
Nearby Sold Comparables
Contact Agent
Listing Provided By
Gagliardo Realty Associates LLC

