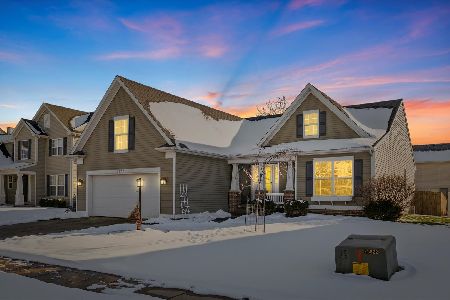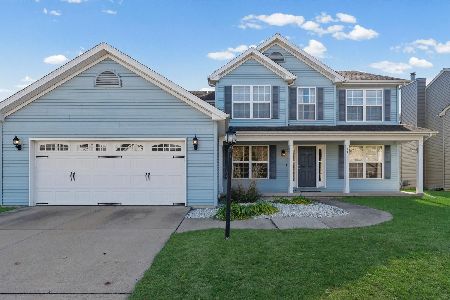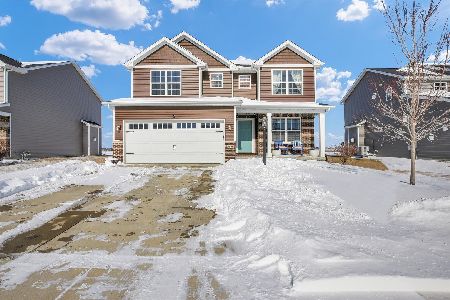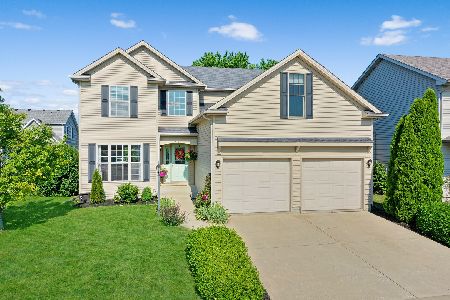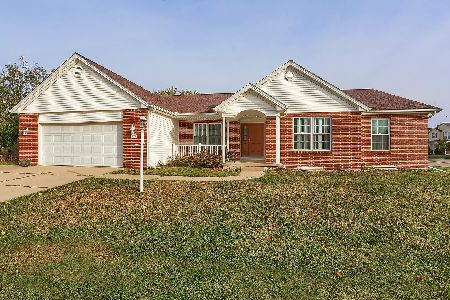1303 Farley Ln, Champaign, Illinois 61822
$218,000
|
Sold
|
|
| Status: | Closed |
| Sqft: | 2,352 |
| Cost/Sqft: | $95 |
| Beds: | 4 |
| Baths: | 3 |
| Year Built: | 2005 |
| Property Taxes: | $4,762 |
| Days On Market: | 4683 |
| Lot Size: | 0,00 |
Description
From the dramatic 2-story entry to the large master suite, this 4 bedroom, 3 bath open floor plan home is flooded with light. Kitchen with pantry and eating bar opens to casual dining area and comfortable family room with fireplace and dark wood floors. First floor bedroom, full bath, and laundry. Awesome master suite with twin-sink vanity, whirlpool tub, separate shower and huge walk-in closet. Two other bedrooms and full bath along with a bonus room that has built-ins complete the upstairs. Endless possibilities exist for finishing the basement with its bath plumbing rough-in and egress window. High efficiency furnace. Patio and professional landscape design enhance the outdoors. Close to the new Sunset Ridge Park. Amazing value in this price range!
Property Specifics
| Single Family | |
| — | |
| — | |
| 2005 | |
| Full | |
| — | |
| No | |
| — |
| Champaign | |
| West Ridge | |
| 100 / Annual | |
| — | |
| Public | |
| Public Sewer | |
| 09422809 | |
| 412004361002 |
Nearby Schools
| NAME: | DISTRICT: | DISTANCE: | |
|---|---|---|---|
|
Grade School
Soc |
— | ||
|
Middle School
Call Unt 4 351-3701 |
Not in DB | ||
|
High School
Centennial High School |
Not in DB | ||
Property History
| DATE: | EVENT: | PRICE: | SOURCE: |
|---|---|---|---|
| 10 Jul, 2013 | Sold | $218,000 | MRED MLS |
| 6 Jun, 2013 | Under contract | $222,500 | MRED MLS |
| — | Last price change | $225,900 | MRED MLS |
| 11 Apr, 2013 | Listed for sale | $225,900 | MRED MLS |
Room Specifics
Total Bedrooms: 4
Bedrooms Above Ground: 4
Bedrooms Below Ground: 0
Dimensions: —
Floor Type: Carpet
Dimensions: —
Floor Type: Carpet
Dimensions: —
Floor Type: Carpet
Full Bathrooms: 3
Bathroom Amenities: Whirlpool
Bathroom in Basement: —
Rooms: Walk In Closet
Basement Description: Partially Finished
Other Specifics
| 2 | |
| — | |
| — | |
| Patio, Porch | |
| — | |
| 60 X 109 | |
| — | |
| Full | |
| First Floor Bedroom, Bar-Dry | |
| Dishwasher, Disposal, Microwave, Range Hood, Range, Refrigerator | |
| Not in DB | |
| Sidewalks | |
| — | |
| — | |
| Gas Log |
Tax History
| Year | Property Taxes |
|---|---|
| 2013 | $4,762 |
Contact Agent
Nearby Similar Homes
Nearby Sold Comparables
Contact Agent
Listing Provided By
RE/MAX REALTY ASSOCIATES-CHA

