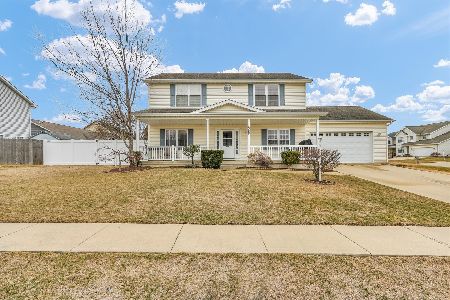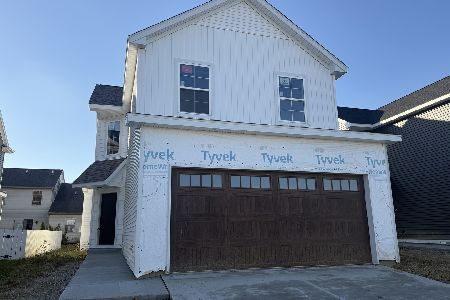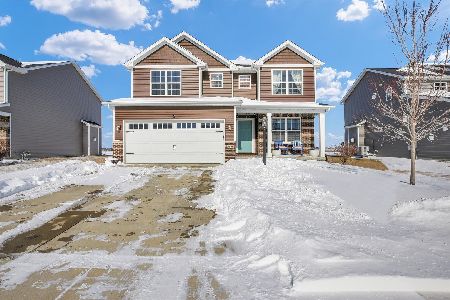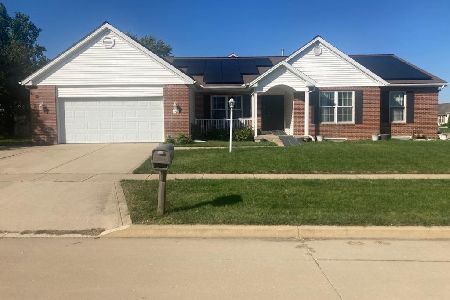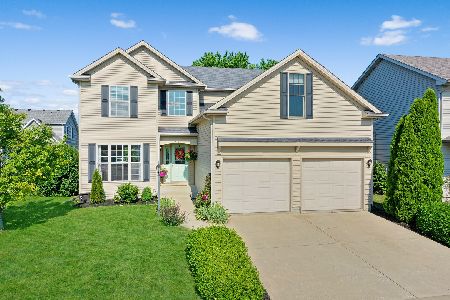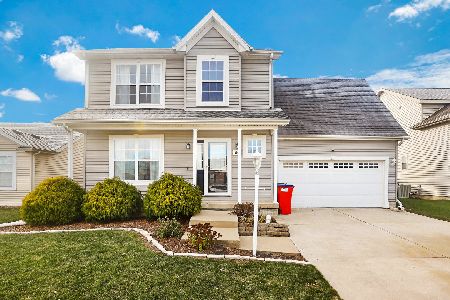4102 Pebblebrook Lane, Champaign, Illinois 61822
$263,000
|
Sold
|
|
| Status: | Closed |
| Sqft: | 2,171 |
| Cost/Sqft: | $124 |
| Beds: | 4 |
| Baths: | 4 |
| Year Built: | 2005 |
| Property Taxes: | $6,330 |
| Days On Market: | 1963 |
| Lot Size: | 0,20 |
Description
This home has a ton of space for the money! This seven-bedroom ranch, situated on a corner lot, offers approx. 4,147 finished sqft of living space with hardwood flooring throughout most of the home. The main level features a formal living room plus an open family/great room with fireplace and is adjacent to the dining area and spacious kitchen with an abundance of cabinets and countertop space. Enjoy the natural light and views of the patio from the sunroom. Four bedrooms with hardwood floors on the main level including the master suite with a walk-in closet and private bath. The full finished basement with bamboo flooring boasts a huge rec room with second kitchen, full bath, large laundry room and three more generously sized bedrooms. Don't miss this one, call today to schedule your private showing!
Property Specifics
| Single Family | |
| — | |
| Ranch | |
| 2005 | |
| Full | |
| — | |
| No | |
| 0.2 |
| Champaign | |
| Boulder Ridge | |
| 140 / Annual | |
| None | |
| Public | |
| Public Sewer | |
| 10907262 | |
| 412004361001 |
Nearby Schools
| NAME: | DISTRICT: | DISTANCE: | |
|---|---|---|---|
|
Grade School
Unit 4 Of Choice |
4 | — | |
|
Middle School
Champaign/middle Call Unit 4 351 |
4 | Not in DB | |
|
High School
Centennial High School |
4 | Not in DB | |
Property History
| DATE: | EVENT: | PRICE: | SOURCE: |
|---|---|---|---|
| 24 Nov, 2020 | Sold | $263,000 | MRED MLS |
| 22 Oct, 2020 | Under contract | $269,900 | MRED MLS |
| 16 Oct, 2020 | Listed for sale | $269,900 | MRED MLS |
| 17 Jun, 2024 | Sold | $355,000 | MRED MLS |
| 17 Apr, 2024 | Under contract | $379,900 | MRED MLS |
| — | Last price change | $389,000 | MRED MLS |
| 18 Sep, 2023 | Listed for sale | $389,000 | MRED MLS |
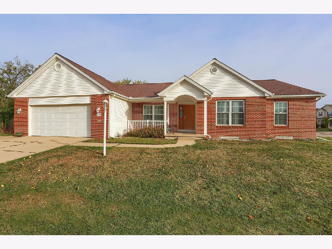
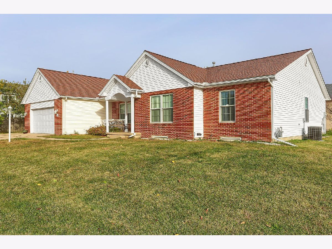
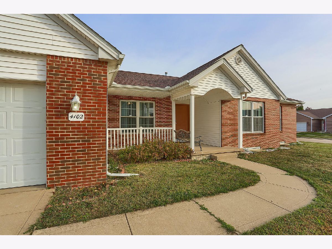
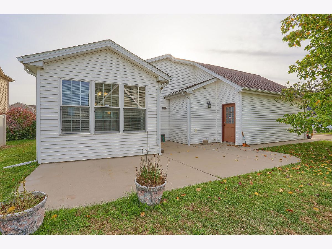
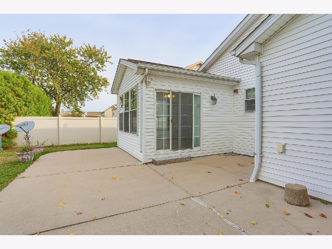
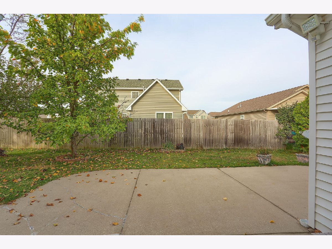
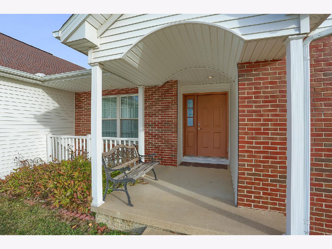
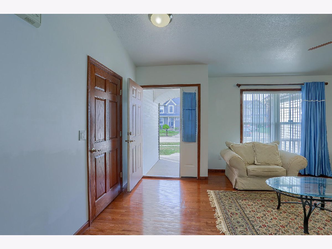
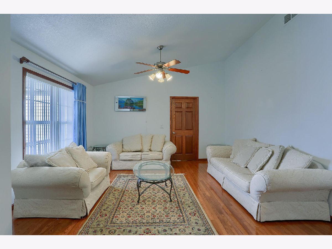
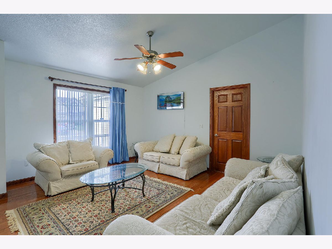
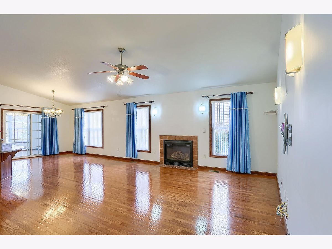
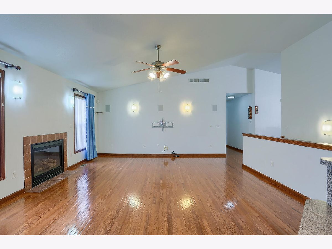
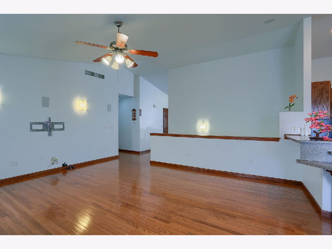
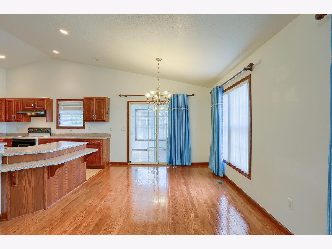
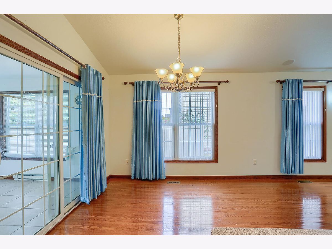
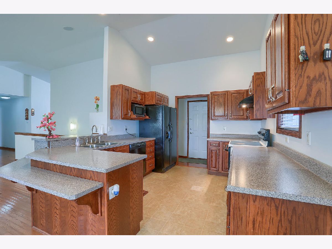
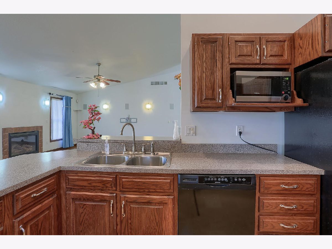
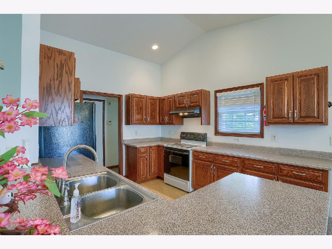
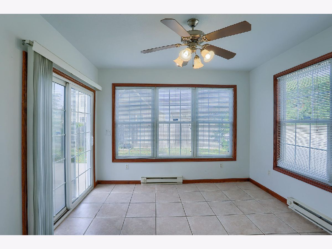
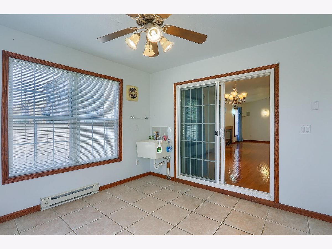
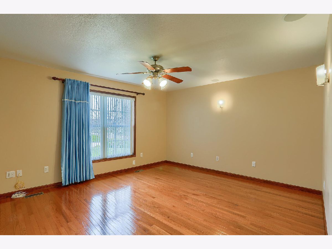
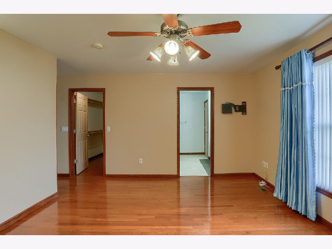
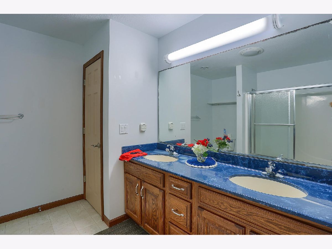
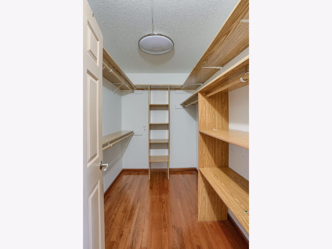
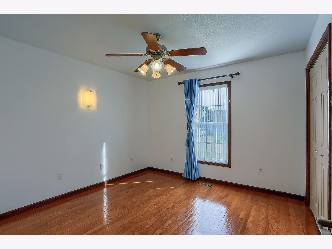
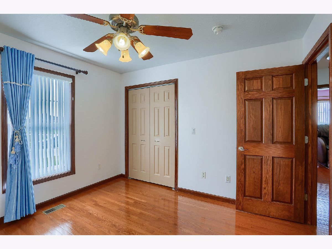
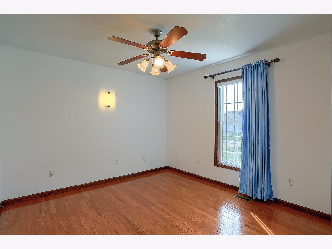
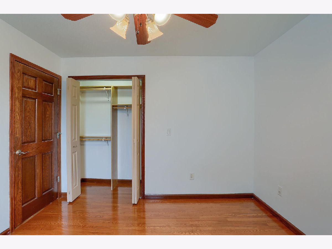
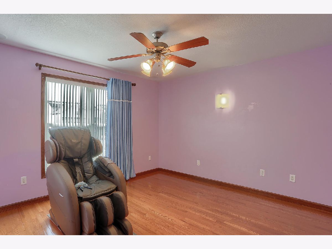
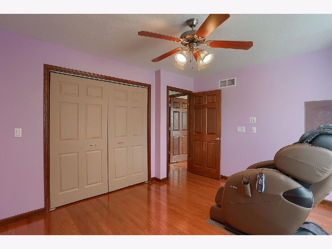
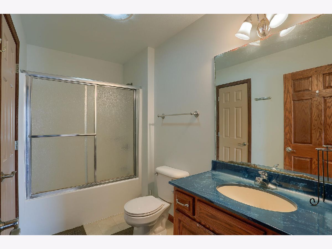
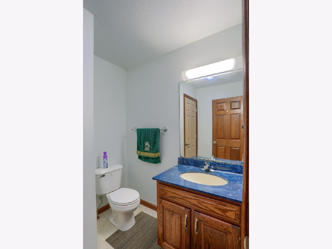
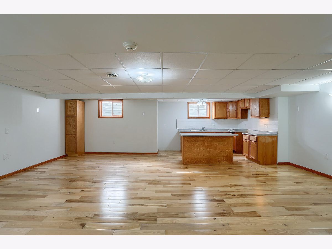
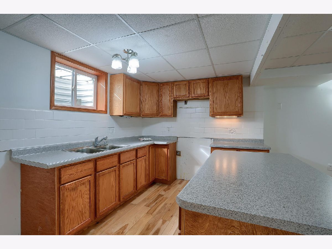
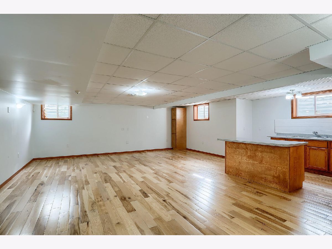
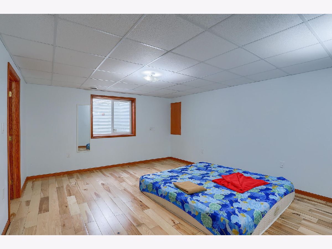
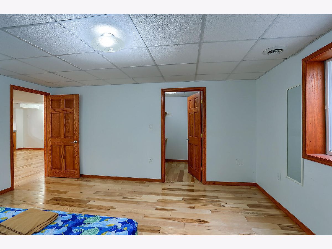
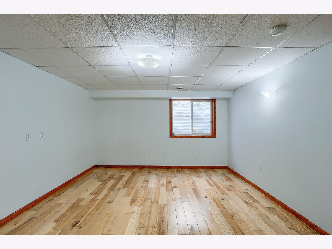
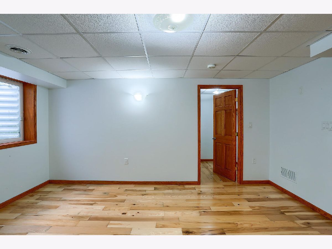
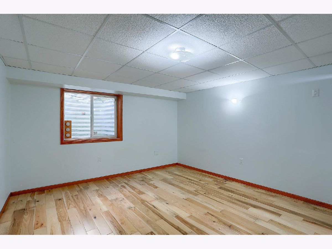
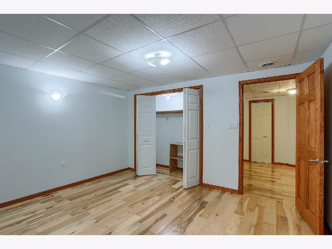
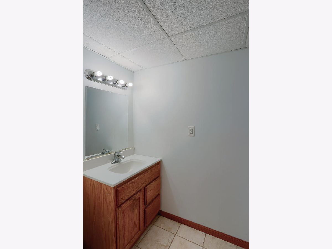
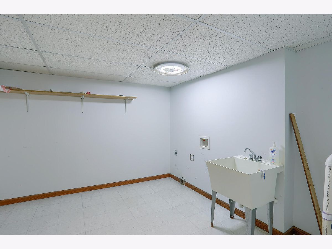
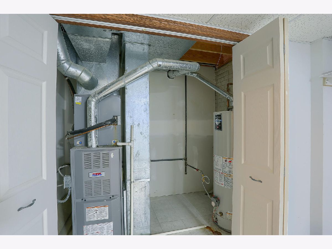
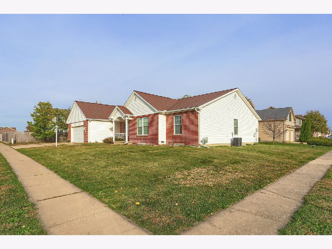
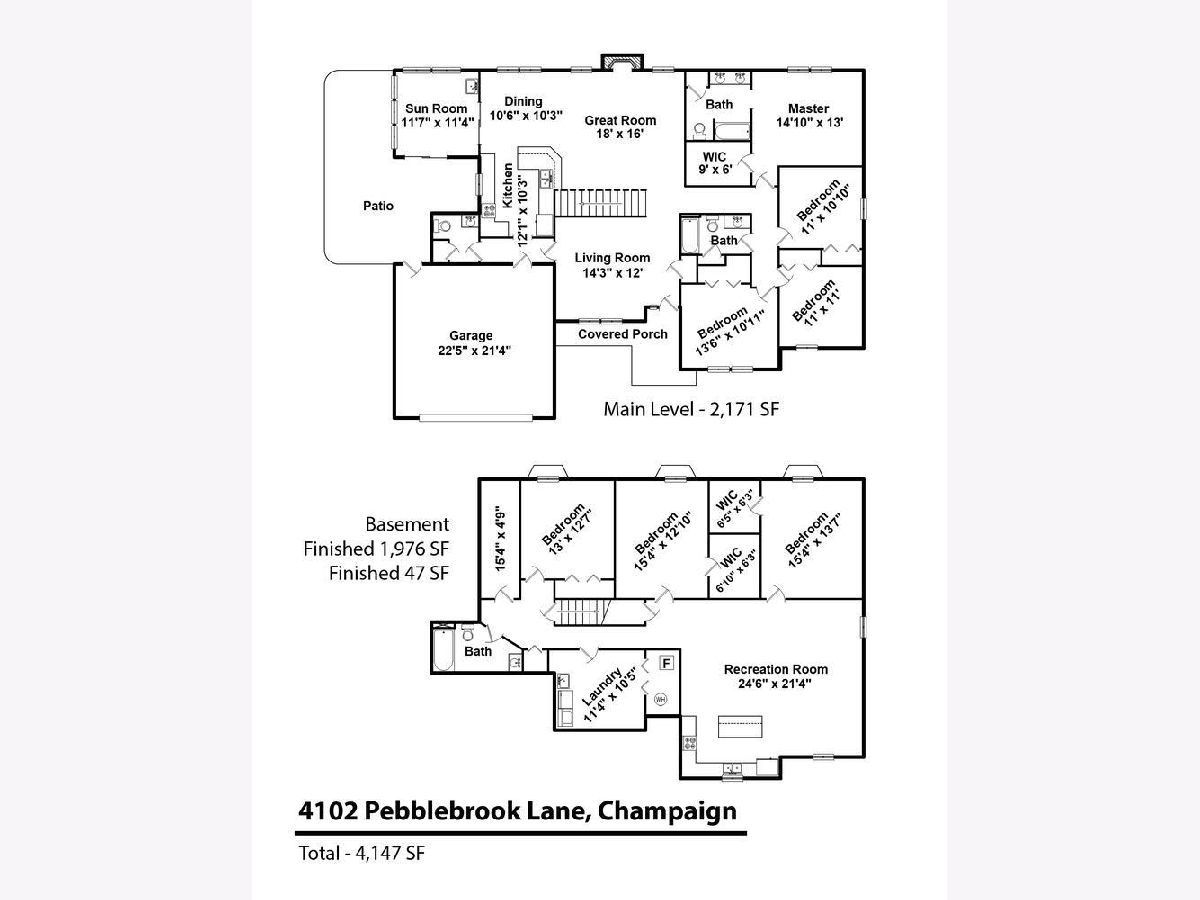
Room Specifics
Total Bedrooms: 7
Bedrooms Above Ground: 4
Bedrooms Below Ground: 3
Dimensions: —
Floor Type: Hardwood
Dimensions: —
Floor Type: Hardwood
Dimensions: —
Floor Type: Hardwood
Dimensions: —
Floor Type: —
Dimensions: —
Floor Type: —
Dimensions: —
Floor Type: —
Full Bathrooms: 4
Bathroom Amenities: —
Bathroom in Basement: 1
Rooms: Kitchen,Recreation Room,Bedroom 5,Bedroom 6,Bedroom 7
Basement Description: Finished
Other Specifics
| 2 | |
| Concrete Perimeter | |
| Concrete | |
| Patio, Porch | |
| Corner Lot | |
| 109 X 79 | |
| — | |
| Full | |
| Vaulted/Cathedral Ceilings, Hardwood Floors, First Floor Bedroom, First Floor Full Bath, Walk-In Closet(s) | |
| Range, Microwave, Dishwasher, Refrigerator, Disposal, Range Hood | |
| Not in DB | |
| Park, Tennis Court(s), Sidewalks, Street Lights, Street Paved | |
| — | |
| — | |
| Gas Log |
Tax History
| Year | Property Taxes |
|---|---|
| 2020 | $6,330 |
| 2024 | $6,544 |
Contact Agent
Nearby Similar Homes
Nearby Sold Comparables
Contact Agent
Listing Provided By
RE/MAX REALTY ASSOCIATES-MAHO

