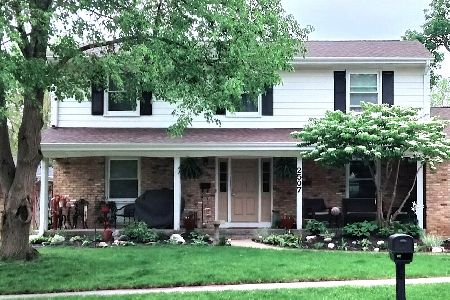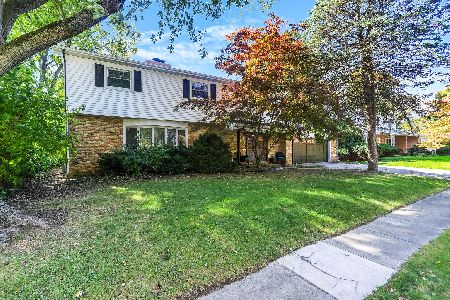1303 Mchenry Street, Urbana, Illinois 61801
$163,500
|
Sold
|
|
| Status: | Closed |
| Sqft: | 2,414 |
| Cost/Sqft: | $68 |
| Beds: | 4 |
| Baths: | 3 |
| Year Built: | 1963 |
| Property Taxes: | $5,484 |
| Days On Market: | 2512 |
| Lot Size: | 0,23 |
Description
Great price for this quality built, two-story home just minutes away from the University of Illinois campus and close to Yankee Ridge School. Spacious rooms and lots of light welcome you into this comfortable 4-bed, 2.5 bath home with beautiful attached sun room. Relax by the cozy gas log fireplace in the family room and enjoy cooking in the adjacent eat-in kitchen. The upper level features four bedrooms including the master with attached bath. An outdoor patio and large backyard provide the perfect space for entertaining. Pre-inspection on file. Convenient to parks, shopping, restaurants, & bus line. Call for complete list of updates and amenities! Special financing available- call for more information!
Property Specifics
| Single Family | |
| — | |
| Traditional | |
| 1963 | |
| None | |
| — | |
| No | |
| 0.23 |
| Champaign | |
| Ennis Ridge | |
| 0 / Not Applicable | |
| None | |
| Public | |
| Public Sewer | |
| 10293729 | |
| 932121377004 |
Nearby Schools
| NAME: | DISTRICT: | DISTANCE: | |
|---|---|---|---|
|
Grade School
Yankee Ridge Elementary School |
116 | — | |
|
Middle School
Urbana Middle School |
116 | Not in DB | |
|
High School
Urbana High School |
116 | Not in DB | |
Property History
| DATE: | EVENT: | PRICE: | SOURCE: |
|---|---|---|---|
| 23 May, 2019 | Sold | $163,500 | MRED MLS |
| 25 Apr, 2019 | Under contract | $164,900 | MRED MLS |
| — | Last price change | $169,900 | MRED MLS |
| 1 Mar, 2019 | Listed for sale | $169,900 | MRED MLS |
Room Specifics
Total Bedrooms: 4
Bedrooms Above Ground: 4
Bedrooms Below Ground: 0
Dimensions: —
Floor Type: Hardwood
Dimensions: —
Floor Type: Hardwood
Dimensions: —
Floor Type: Hardwood
Full Bathrooms: 3
Bathroom Amenities: Soaking Tub
Bathroom in Basement: 0
Rooms: Heated Sun Room
Basement Description: None
Other Specifics
| 2 | |
| — | |
| — | |
| Patio, Porch | |
| — | |
| 115 X 87.5 | |
| — | |
| Full | |
| Skylight(s), Hardwood Floors, First Floor Laundry | |
| Double Oven, Dishwasher, Refrigerator, Washer, Dryer, Disposal, Cooktop | |
| Not in DB | |
| — | |
| — | |
| — | |
| Gas Log |
Tax History
| Year | Property Taxes |
|---|---|
| 2019 | $5,484 |
Contact Agent
Nearby Similar Homes
Nearby Sold Comparables
Contact Agent
Listing Provided By
KELLER WILLIAMS-TREC











