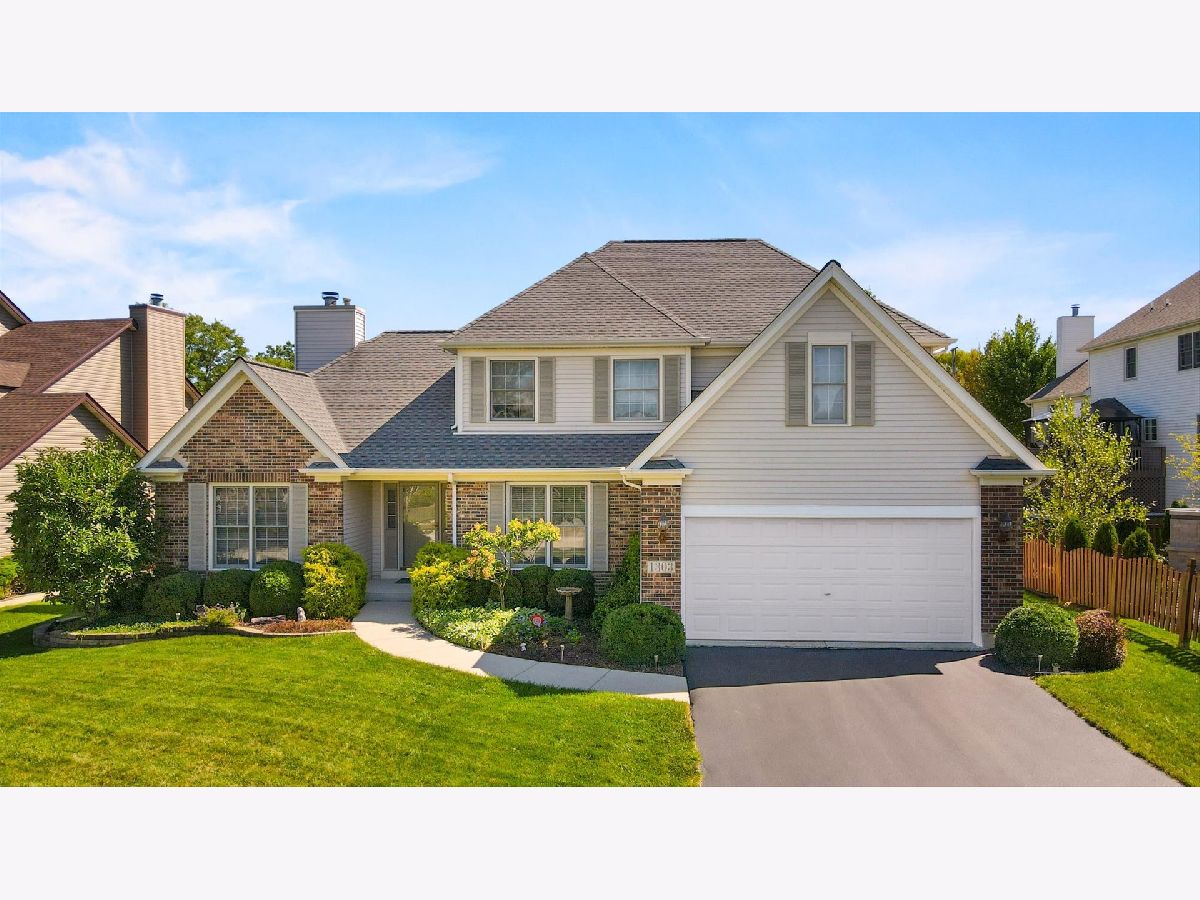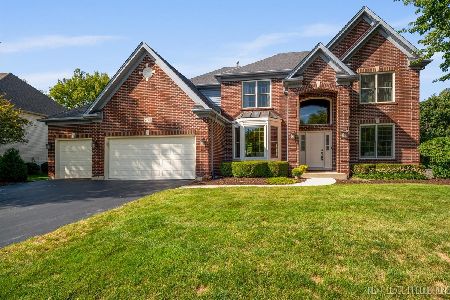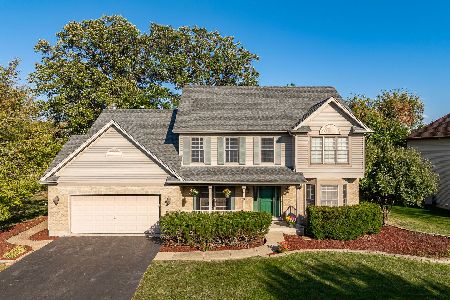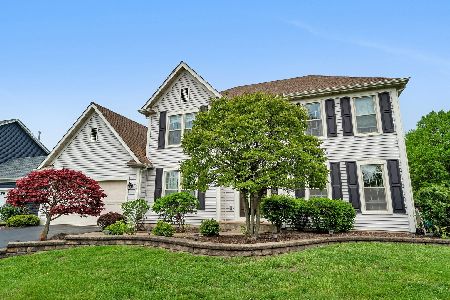1303 Meadow Lane, North Aurora, Illinois 60542
$360,000
|
Sold
|
|
| Status: | Closed |
| Sqft: | 2,581 |
| Cost/Sqft: | $139 |
| Beds: | 4 |
| Baths: | 3 |
| Year Built: | 1999 |
| Property Taxes: | $8,945 |
| Days On Market: | 1527 |
| Lot Size: | 0,30 |
Description
Gorgeous two story home on fenced landscaped lot in Hartfield Estates of North Aurora! Ideal location close to parks, elementary school, Fox River, Chicago Premium Outlets, I-88 and more. Beautiful landscaped lot with front porch, 3-car attached garage, fenced backyard with stone patio and room to play. Step inside to find vaulted ceilings, hardwood floors, an open floorplan and over 2,500 sq ft of living space. Inviting living room and formal dining room. Eat-in kitchen includes stainless steel appliances, island, closet pantry and bayed breakfast nook with door to backyard. Huge family room with masonry gas log fireplace and built-ins perfect for entertaining and relaxing. Upstairs, you'll find generous bedroom sizes including the master suite with hardwood flooring, deluxe bath with double bowl sink, soaking tub, separate shower and walk-in closet. Full unfinished basement provides tons of potential! Convenient location and an amazing price make this home a MUST SEE!
Property Specifics
| Single Family | |
| — | |
| — | |
| 1999 | |
| Full | |
| CLAIRMONT A | |
| No | |
| 0.3 |
| Kane | |
| Hartfield Estates | |
| — / Not Applicable | |
| None | |
| Public | |
| Public Sewer | |
| 11245378 | |
| 1235102019 |
Nearby Schools
| NAME: | DISTRICT: | DISTANCE: | |
|---|---|---|---|
|
Grade School
Schneider Elementary School |
129 | — | |
|
Middle School
Herget Middle School |
129 | Not in DB | |
|
High School
West Aurora High School |
129 | Not in DB | |
Property History
| DATE: | EVENT: | PRICE: | SOURCE: |
|---|---|---|---|
| 15 Nov, 2021 | Sold | $360,000 | MRED MLS |
| 18 Oct, 2021 | Under contract | $359,900 | MRED MLS |
| 13 Oct, 2021 | Listed for sale | $359,900 | MRED MLS |

Room Specifics
Total Bedrooms: 4
Bedrooms Above Ground: 4
Bedrooms Below Ground: 0
Dimensions: —
Floor Type: Carpet
Dimensions: —
Floor Type: Carpet
Dimensions: —
Floor Type: Hardwood
Full Bathrooms: 3
Bathroom Amenities: Separate Shower,Double Sink,Soaking Tub
Bathroom in Basement: 0
Rooms: Eating Area
Basement Description: Unfinished
Other Specifics
| 3 | |
| Concrete Perimeter | |
| Asphalt | |
| Patio, Porch, Storms/Screens | |
| Fenced Yard,Landscaped | |
| 73X180 | |
| — | |
| Full | |
| Vaulted/Cathedral Ceilings, Hardwood Floors, First Floor Laundry, Built-in Features, Walk-In Closet(s) | |
| Range, Microwave, Dishwasher, Refrigerator, Washer, Dryer, Disposal, Stainless Steel Appliance(s) | |
| Not in DB | |
| Park, Curbs, Sidewalks, Street Lights, Street Paved | |
| — | |
| — | |
| Gas Log, Gas Starter |
Tax History
| Year | Property Taxes |
|---|---|
| 2021 | $8,945 |
Contact Agent
Nearby Similar Homes
Nearby Sold Comparables
Contact Agent
Listing Provided By
RE/MAX All Pro - St Charles










