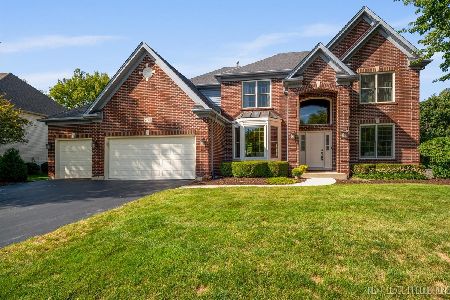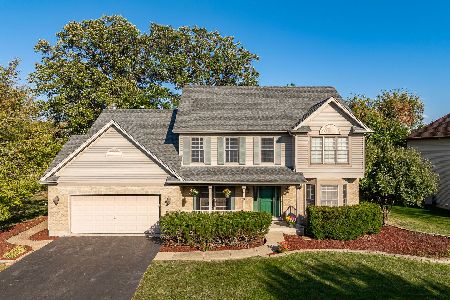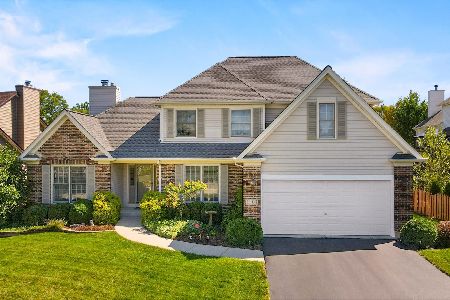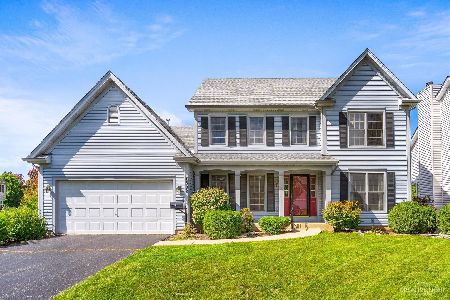901 Hartfield Drive, North Aurora, Illinois 60542
$405,000
|
Sold
|
|
| Status: | Closed |
| Sqft: | 2,545 |
| Cost/Sqft: | $153 |
| Beds: | 4 |
| Baths: | 4 |
| Year Built: | 2000 |
| Property Taxes: | $9,054 |
| Days On Market: | 1582 |
| Lot Size: | 0,26 |
Description
This home truly has it all!!! This home is updated with a very warm feel. The nearly 4000 sqare feet of finished living space is perfectly layed out. Almost every room in the home has been updated since it was built. Walk in and you can see the transformation starting with the hardwood floors throughout the first level, updated kitchen, family room with great views and a fireplace, first floor office, updated mud room with tons of great storage and formal living and dining rooms. The second level has 4 generous bedrooms with 2 full baths. The master bathroom is a remarkable update that was transformed in 2018. The home has all new windows as of 2019. The basement is fully finished with a 3rd full bath and luxury vinyl plank flooring also done in 2019. It get's better with a yard that is fully fenced, upper Trex deck (2020) and a brick paver patio with new outdoor fireplace that was also completed in 2020. The entirety of the home will blow you away! Come and see it today. Other updates include: ROOF, SIDING, GUTTERS - HVAC - WATER HEATER - WINDOWS
Property Specifics
| Single Family | |
| — | |
| — | |
| 2000 | |
| Full | |
| — | |
| No | |
| 0.26 |
| Kane | |
| — | |
| 0 / Not Applicable | |
| None | |
| Public | |
| Public Sewer | |
| 11192719 | |
| 1235102020 |
Nearby Schools
| NAME: | DISTRICT: | DISTANCE: | |
|---|---|---|---|
|
Grade School
Schneider Elementary School |
129 | — | |
|
Middle School
Washington Middle School |
129 | Not in DB | |
|
High School
West Aurora High School |
129 | Not in DB | |
Property History
| DATE: | EVENT: | PRICE: | SOURCE: |
|---|---|---|---|
| 29 Sep, 2021 | Sold | $405,000 | MRED MLS |
| 21 Aug, 2021 | Under contract | $389,900 | MRED MLS |
| 18 Aug, 2021 | Listed for sale | $389,900 | MRED MLS |

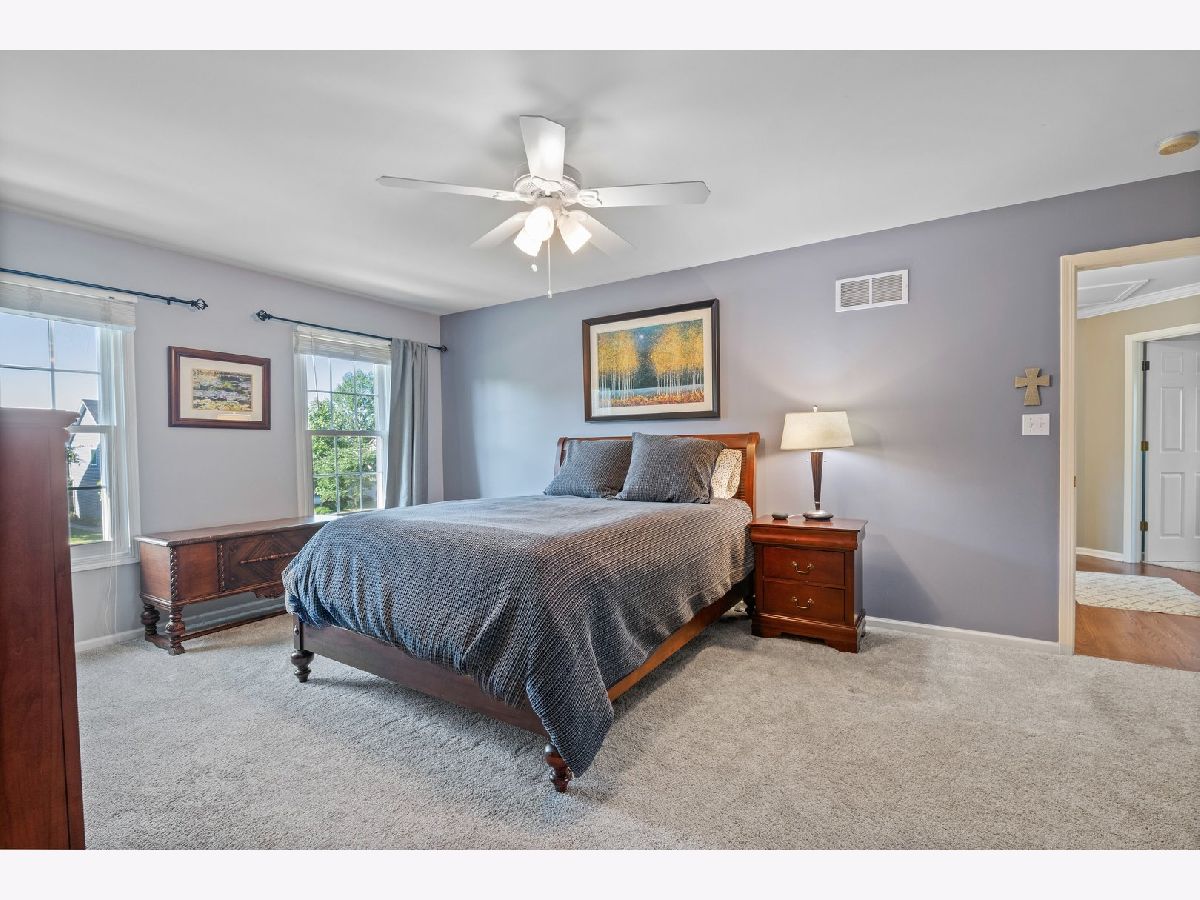
























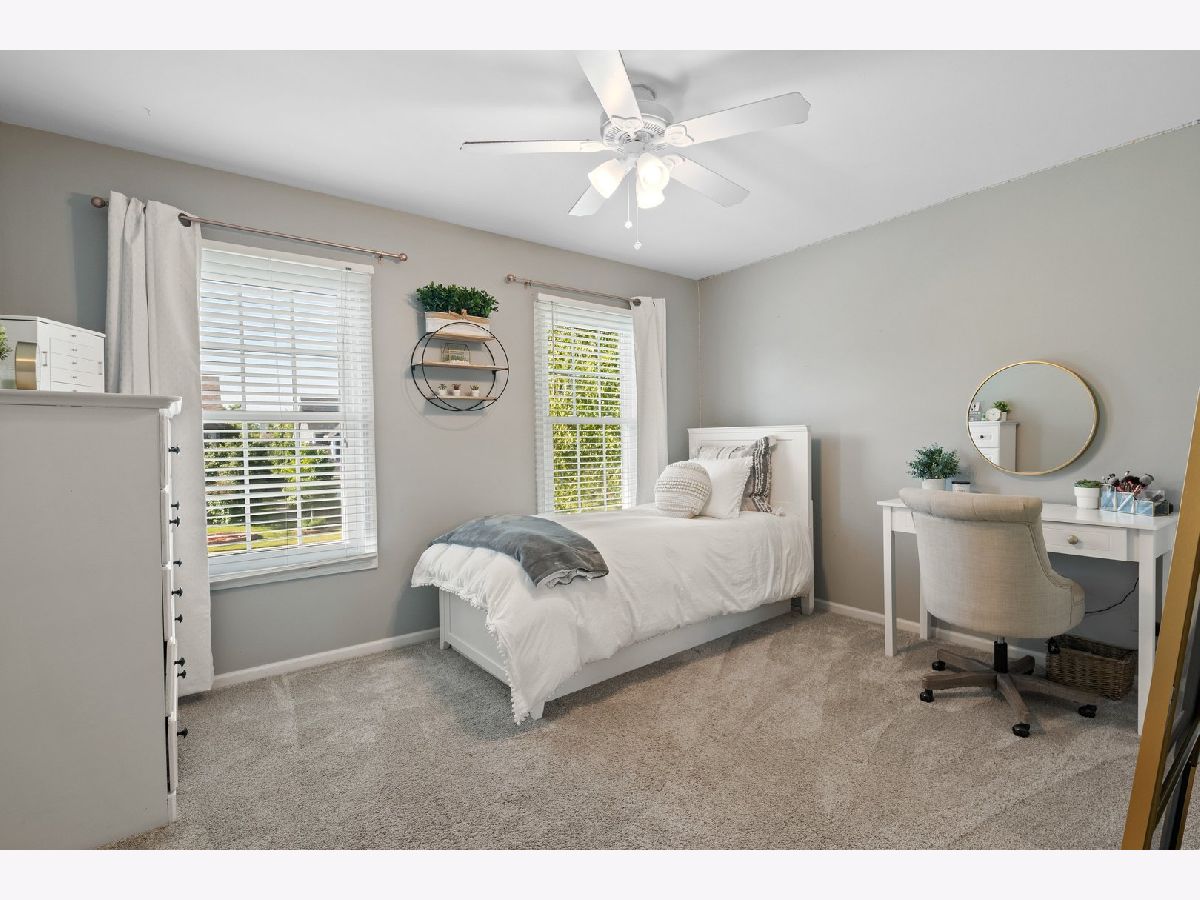












Room Specifics
Total Bedrooms: 4
Bedrooms Above Ground: 4
Bedrooms Below Ground: 0
Dimensions: —
Floor Type: Carpet
Dimensions: —
Floor Type: Carpet
Dimensions: —
Floor Type: Carpet
Full Bathrooms: 4
Bathroom Amenities: Separate Shower,Double Sink
Bathroom in Basement: 1
Rooms: Eating Area,Office,Recreation Room,Game Room,Exercise Room
Basement Description: Finished
Other Specifics
| 2 | |
| Concrete Perimeter | |
| — | |
| Deck, Patio, Fire Pit | |
| Corner Lot | |
| 111X102 | |
| — | |
| Full | |
| Hardwood Floors, First Floor Laundry, Granite Counters | |
| Range, Microwave, Dishwasher, Refrigerator, Washer, Dryer, Wine Refrigerator | |
| Not in DB | |
| — | |
| — | |
| — | |
| — |
Tax History
| Year | Property Taxes |
|---|---|
| 2021 | $9,054 |
Contact Agent
Nearby Similar Homes
Nearby Sold Comparables
Contact Agent
Listing Provided By
eXp Realty, LLC - Geneva

