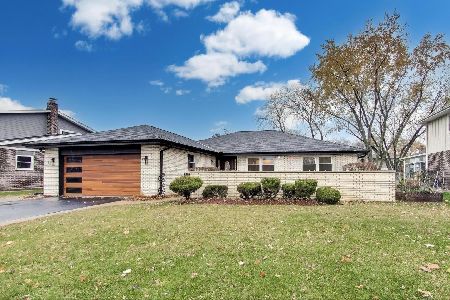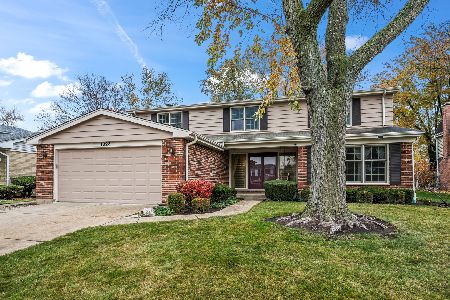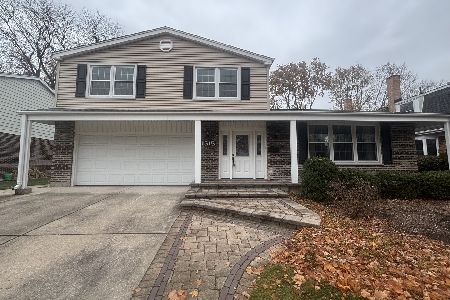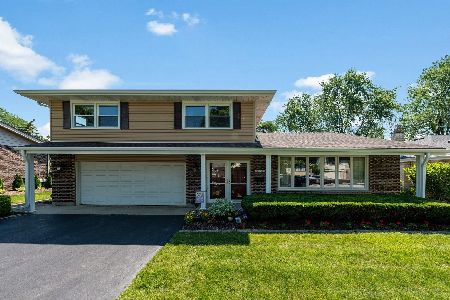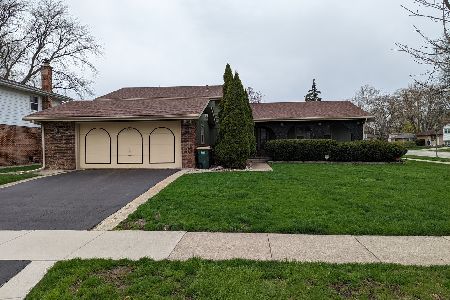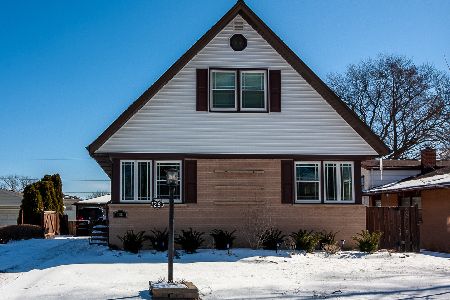1303 Mitchell Avenue, Arlington Heights, Illinois 60005
$420,500
|
Sold
|
|
| Status: | Closed |
| Sqft: | 2,086 |
| Cost/Sqft: | $204 |
| Beds: | 3 |
| Baths: | 3 |
| Year Built: | 1973 |
| Property Taxes: | $8,960 |
| Days On Market: | 3610 |
| Lot Size: | 0,26 |
Description
Welcome to District 25 schools with a large corner lot, attached 2 car garage, and professional landscaped/fenced in yard. This expansive home features an open layout with 3 separate living spaces (living, family, and rec room) PLUS a screened in/windowed sun room. Home was completely re-modeled in 2006 featuring wood cabinets/quartz countertops, stainless steel appliances, and expansive storage with California Closets everywhere. Cathedral ceiling in airy living room and dining room space. Family room with built in fireplace and sliding doors out to the large sunroom facing the lovely, large backyard! Huge backyard is fully fenced in with handsome perennials and brick paver patio, perfect for entertaining. Master bedroom features hardwood floors and updated master bath with double sinks and rainshower. Spacious second and third bedrooms have hardwood floors. Basement rec room is big enough for lounge space and kids play area. Laundry included. Great location!
Property Specifics
| Single Family | |
| — | |
| — | |
| 1973 | |
| Full | |
| — | |
| No | |
| 0.26 |
| Cook | |
| — | |
| 0 / Not Applicable | |
| None | |
| Public | |
| Public Sewer | |
| 09125595 | |
| 08092320120000 |
Nearby Schools
| NAME: | DISTRICT: | DISTANCE: | |
|---|---|---|---|
|
Grade School
Dryden Elementary School |
25 | — | |
|
Middle School
South Middle School |
25 | Not in DB | |
|
High School
Rolling Meadows High School |
214 | Not in DB | |
Property History
| DATE: | EVENT: | PRICE: | SOURCE: |
|---|---|---|---|
| 8 Apr, 2016 | Sold | $420,500 | MRED MLS |
| 2 Feb, 2016 | Under contract | $424,900 | MRED MLS |
| 27 Jan, 2016 | Listed for sale | $424,900 | MRED MLS |
| 1 May, 2020 | Sold | $440,000 | MRED MLS |
| 15 Mar, 2020 | Under contract | $450,000 | MRED MLS |
| 6 Mar, 2020 | Listed for sale | $450,000 | MRED MLS |
Room Specifics
Total Bedrooms: 3
Bedrooms Above Ground: 3
Bedrooms Below Ground: 0
Dimensions: —
Floor Type: Hardwood
Dimensions: —
Floor Type: Hardwood
Full Bathrooms: 3
Bathroom Amenities: Double Sink
Bathroom in Basement: 0
Rooms: Breakfast Room,Foyer,Recreation Room,Sun Room
Basement Description: Finished
Other Specifics
| 2 | |
| — | |
| Asphalt | |
| Patio, Porch, Porch Screened, Brick Paver Patio, Storms/Screens | |
| Corner Lot,Fenced Yard | |
| 85X135 | |
| — | |
| Full | |
| Vaulted/Cathedral Ceilings, Skylight(s), Hardwood Floors, First Floor Full Bath | |
| Range, Microwave, Dishwasher, Refrigerator, Freezer, Washer, Dryer, Stainless Steel Appliance(s) | |
| Not in DB | |
| Sidewalks, Street Lights, Street Paved | |
| — | |
| — | |
| Wood Burning |
Tax History
| Year | Property Taxes |
|---|---|
| 2016 | $8,960 |
| 2020 | $9,826 |
Contact Agent
Nearby Similar Homes
Nearby Sold Comparables
Contact Agent
Listing Provided By
Coldwell Banker Residential Brokerage

