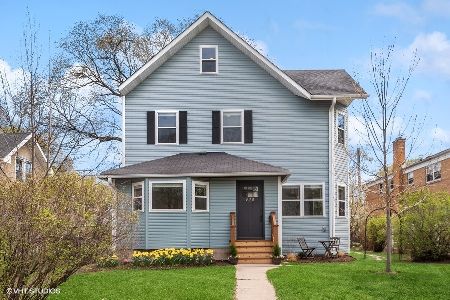1303 Washington Street, Evanston, Illinois 60202
$560,000
|
Sold
|
|
| Status: | Closed |
| Sqft: | 0 |
| Cost/Sqft: | — |
| Beds: | 4 |
| Baths: | 2 |
| Year Built: | 1880 |
| Property Taxes: | $9,065 |
| Days On Market: | 4978 |
| Lot Size: | 0,00 |
Description
Meticulous restoration of Victorian farmhouse earned a preservation award from the city. Flexible floor plan - 4 bedrooms; light, bright kitchen with spacious eating area. Living room with wbfp and original marble mantle. 2.5 car garage custom built to complement the house. Additional off street parking. Large fenced yard with many perennials. Convenient to Metra, el, and shopping. Evanston Landmark.
Property Specifics
| Single Family | |
| — | |
| Victorian | |
| 1880 | |
| Full | |
| — | |
| No | |
| — |
| Cook | |
| — | |
| 0 / Not Applicable | |
| None | |
| Lake Michigan | |
| Public Sewer | |
| 08088901 | |
| 10244030230000 |
Nearby Schools
| NAME: | DISTRICT: | DISTANCE: | |
|---|---|---|---|
|
Grade School
Washington Elementary School |
65 | — | |
|
Middle School
Nichols Middle School |
65 | Not in DB | |
|
High School
Evanston Twp High School |
202 | Not in DB | |
Property History
| DATE: | EVENT: | PRICE: | SOURCE: |
|---|---|---|---|
| 10 Aug, 2012 | Sold | $560,000 | MRED MLS |
| 29 Jun, 2012 | Under contract | $595,000 | MRED MLS |
| 11 Jun, 2012 | Listed for sale | $595,000 | MRED MLS |
Room Specifics
Total Bedrooms: 4
Bedrooms Above Ground: 4
Bedrooms Below Ground: 0
Dimensions: —
Floor Type: Hardwood
Dimensions: —
Floor Type: Carpet
Dimensions: —
Floor Type: Hardwood
Full Bathrooms: 2
Bathroom Amenities: Whirlpool,European Shower
Bathroom in Basement: 0
Rooms: Breakfast Room,Office,Sewing Room
Basement Description: Partially Finished
Other Specifics
| 2.5 | |
| — | |
| Concrete | |
| — | |
| Corner Lot,Fenced Yard | |
| 50' X 170' | |
| — | |
| None | |
| Hardwood Floors, First Floor Bedroom | |
| Range, Microwave, Dishwasher, Refrigerator, Washer, Dryer, Disposal | |
| Not in DB | |
| Sidewalks, Street Lights, Street Paved | |
| — | |
| — | |
| Wood Burning |
Tax History
| Year | Property Taxes |
|---|---|
| 2012 | $9,065 |
Contact Agent
Nearby Similar Homes
Nearby Sold Comparables
Contact Agent
Listing Provided By
Coldwell Banker Residential










