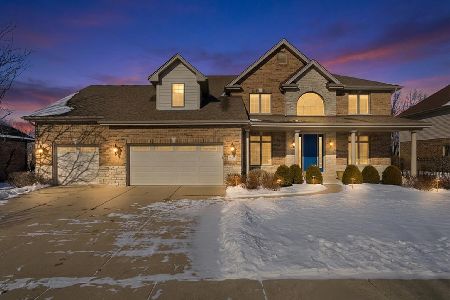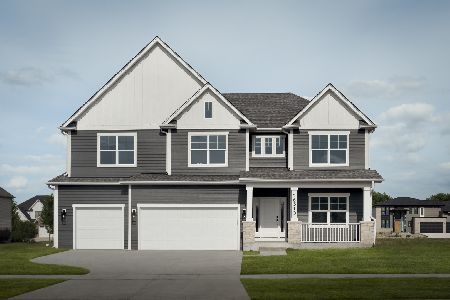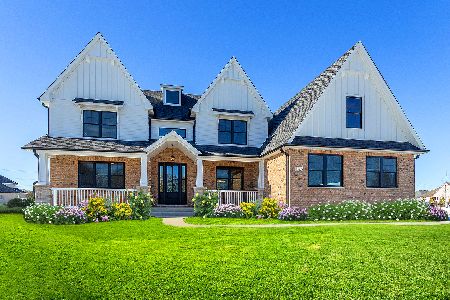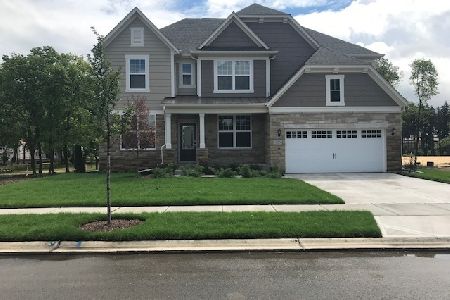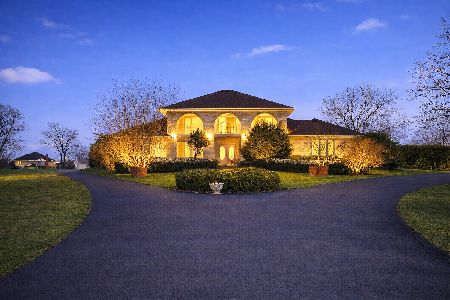13030 Dunmoor Drive, Lemont, Illinois 60439
$658,000
|
Sold
|
|
| Status: | Closed |
| Sqft: | 0 |
| Cost/Sqft: | — |
| Beds: | 4 |
| Baths: | 5 |
| Year Built: | 2015 |
| Property Taxes: | $14,588 |
| Days On Market: | 2378 |
| Lot Size: | 0,32 |
Description
NEW CONSTRUCTION READY FOR IMMEDIATE DELIVERY! . Impressive architectural facade. Welcoming foyer opens into a residence that exudes an aura of sophistication throughout. Formal dining room lends itself to entertaining on a grand scale. Chef's dream kitchen with ample cabinetry, granite countertops, high end appliances and large island. Comfortable family room with fireplace. Luxurious master suite with spa like master bath reminiscent of a Kohler showroom. Generous room sizes, upgraded plumbing and electrical fixtures, professionally landscaped grounds with expansive deck, 3 car garage. One of the last remaining properties available in the subdivision. Large backyard. Phenomenal subdivision with private park. Lemont HS is a National Blue Ribbon School.
Property Specifics
| Single Family | |
| — | |
| Traditional | |
| 2015 | |
| Full,English | |
| DUNHILL EXPANDED | |
| No | |
| 0.32 |
| Cook | |
| Glens Of Connemara | |
| — / Not Applicable | |
| None | |
| Public | |
| Public Sewer | |
| 10475797 | |
| 22352090220000 |
Nearby Schools
| NAME: | DISTRICT: | DISTANCE: | |
|---|---|---|---|
|
Grade School
River Valley Elementary School |
113A | — | |
|
Middle School
Old Quarry Middle School |
113A | Not in DB | |
|
High School
Lemont Twp High School |
210 | Not in DB | |
|
Alternate Elementary School
Oakwood Elementary School |
— | Not in DB | |
Property History
| DATE: | EVENT: | PRICE: | SOURCE: |
|---|---|---|---|
| 23 Apr, 2020 | Sold | $658,000 | MRED MLS |
| 5 Mar, 2020 | Under contract | $689,000 | MRED MLS |
| — | Last price change | $689,990 | MRED MLS |
| 6 Aug, 2019 | Listed for sale | $699,990 | MRED MLS |
Room Specifics
Total Bedrooms: 4
Bedrooms Above Ground: 4
Bedrooms Below Ground: 0
Dimensions: —
Floor Type: Carpet
Dimensions: —
Floor Type: Carpet
Dimensions: —
Floor Type: Carpet
Full Bathrooms: 5
Bathroom Amenities: Separate Shower,Double Sink,Soaking Tub
Bathroom in Basement: 1
Rooms: Eating Area,Office,Foyer,Pantry
Basement Description: Partially Finished
Other Specifics
| 3 | |
| Concrete Perimeter | |
| Concrete | |
| Deck, Porch | |
| Corner Lot,Landscaped | |
| 125X136X79X147 | |
| Full,Unfinished | |
| Full | |
| Vaulted/Cathedral Ceilings, Hardwood Floors, First Floor Laundry | |
| — | |
| Not in DB | |
| Park, Lake, Curbs, Sidewalks, Street Paved | |
| — | |
| — | |
| Gas Log |
Tax History
| Year | Property Taxes |
|---|---|
| 2020 | $14,588 |
Contact Agent
Nearby Similar Homes
Nearby Sold Comparables
Contact Agent
Listing Provided By
Realty Executives Elite

