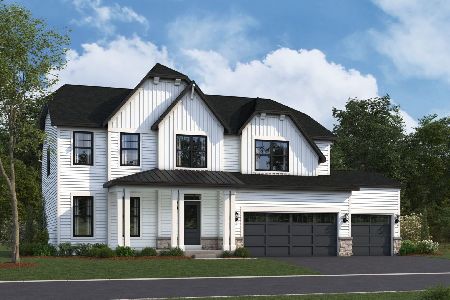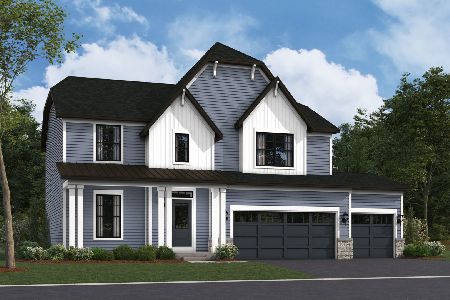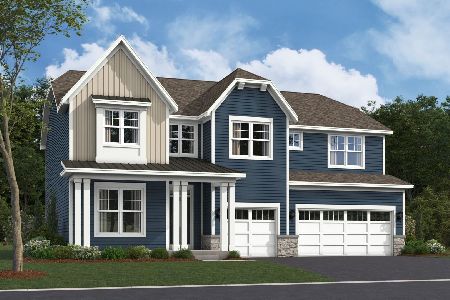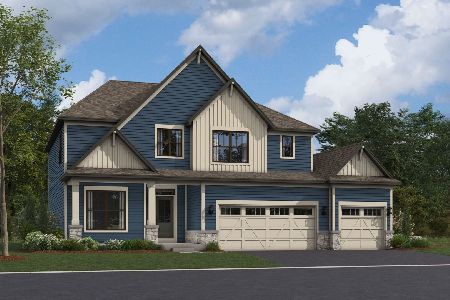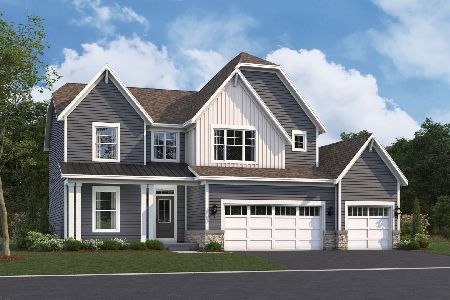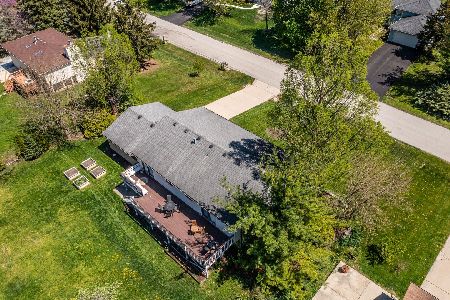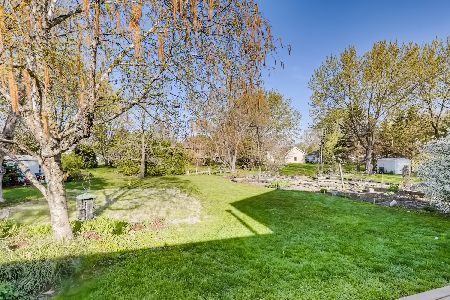13030 Elaine Drive, Plainfield, Illinois 60585
$250,000
|
Sold
|
|
| Status: | Closed |
| Sqft: | 3,000 |
| Cost/Sqft: | $86 |
| Beds: | 4 |
| Baths: | 3 |
| Year Built: | 1981 |
| Property Taxes: | $5,371 |
| Days On Market: | 2445 |
| Lot Size: | 0,48 |
Description
Tranquil Home In Neighborhood Of Half Acre Lots. Large Raised Ranch With 3000 Sq Ft of Living Space. Four Large Bedrooms With First Floor Master. Eat In Kitchen, Separate Dining Space, and Large Living Room with Bay Window. New Laminate Wood Floor in LR/DR, Kitchen and Hall. New Water Filtering System Under Kitchen Sink. Living Room, Dining Room and Hall freshly painted. Exterior Painted fall 2018. Lower Level Has Spacious Family Room and Fourth Bedroom/Office. Large Deck Overlooks Huge Back Yard with Shed. Garage is Extra Deep for Storage or Workbench and has a New Garage Door. Easy to show.
Property Specifics
| Single Family | |
| — | |
| — | |
| 1981 | |
| Full,Walkout | |
| — | |
| No | |
| 0.48 |
| Will | |
| Wheatland Plains | |
| — / Not Applicable | |
| None | |
| Private Well | |
| Septic-Private | |
| 10425510 | |
| 0701311050240000 |
Property History
| DATE: | EVENT: | PRICE: | SOURCE: |
|---|---|---|---|
| 1 Oct, 2019 | Sold | $250,000 | MRED MLS |
| 30 Aug, 2019 | Under contract | $258,900 | MRED MLS |
| — | Last price change | $264,178 | MRED MLS |
| 21 Jun, 2019 | Listed for sale | $267,263 | MRED MLS |
| 11 Jun, 2021 | Sold | $300,000 | MRED MLS |
| 5 May, 2021 | Under contract | $280,000 | MRED MLS |
| 23 Apr, 2021 | Listed for sale | $280,000 | MRED MLS |
| 20 Apr, 2023 | Sold | $333,000 | MRED MLS |
| 23 Mar, 2023 | Under contract | $350,000 | MRED MLS |
| 17 Mar, 2023 | Listed for sale | $350,000 | MRED MLS |
Room Specifics
Total Bedrooms: 4
Bedrooms Above Ground: 4
Bedrooms Below Ground: 0
Dimensions: —
Floor Type: Carpet
Dimensions: —
Floor Type: Carpet
Dimensions: —
Floor Type: Carpet
Full Bathrooms: 3
Bathroom Amenities: —
Bathroom in Basement: 1
Rooms: No additional rooms
Basement Description: Finished
Other Specifics
| 2.5 | |
| Concrete Perimeter | |
| Concrete | |
| Deck | |
| — | |
| 187 X 112 | |
| Pull Down Stair,Unfinished | |
| Full | |
| Wood Laminate Floors, First Floor Bedroom, First Floor Full Bath | |
| Range, Microwave, Dishwasher, Refrigerator, Washer, Dryer, Water Purifier Owned, Water Softener Owned | |
| Not in DB | |
| — | |
| — | |
| — | |
| Wood Burning |
Tax History
| Year | Property Taxes |
|---|---|
| 2019 | $5,371 |
| 2021 | $5,426 |
| 2023 | $5,503 |
Contact Agent
Nearby Similar Homes
Nearby Sold Comparables
Contact Agent
Listing Provided By
Century 21 Affiliated

